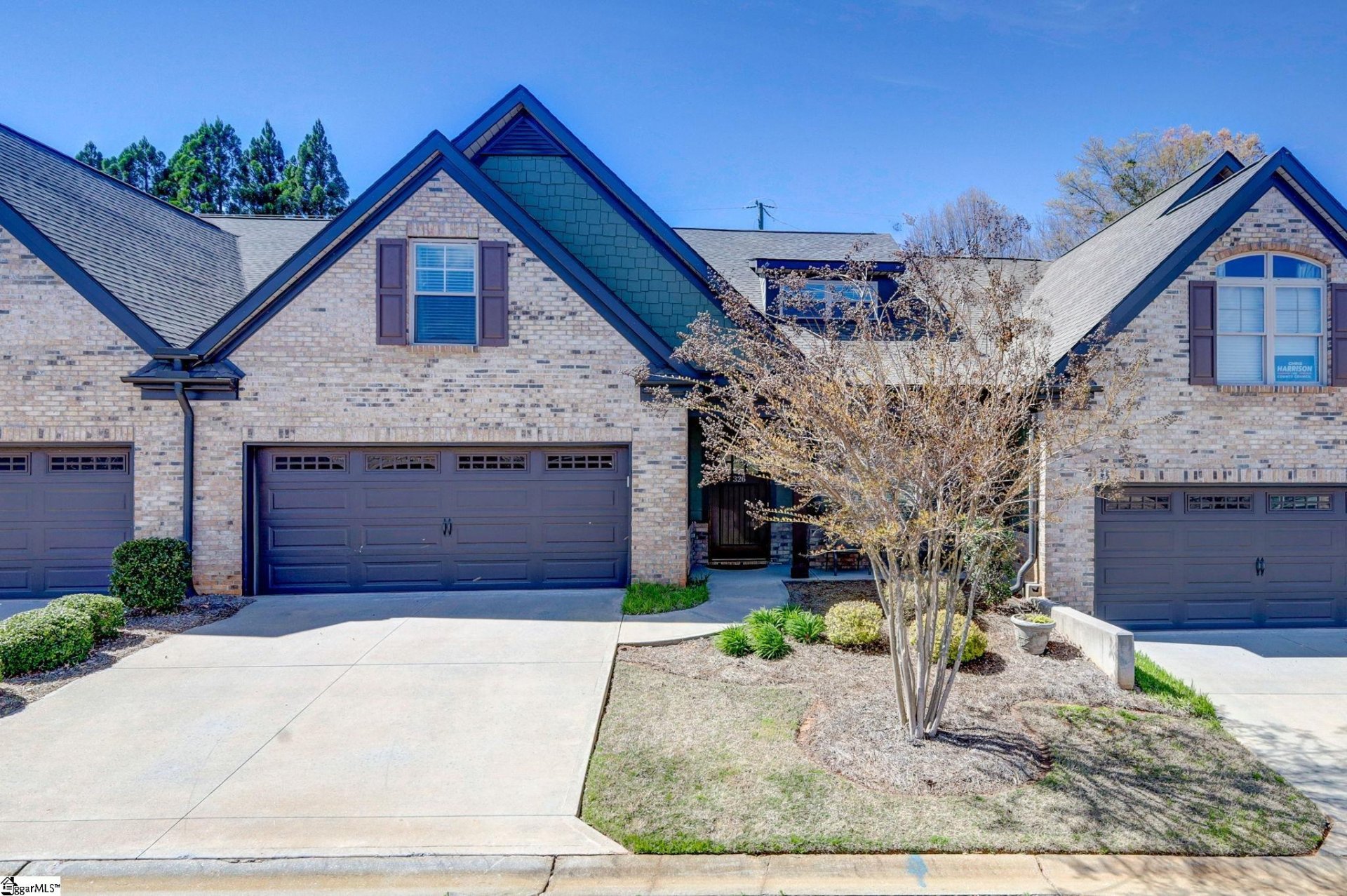
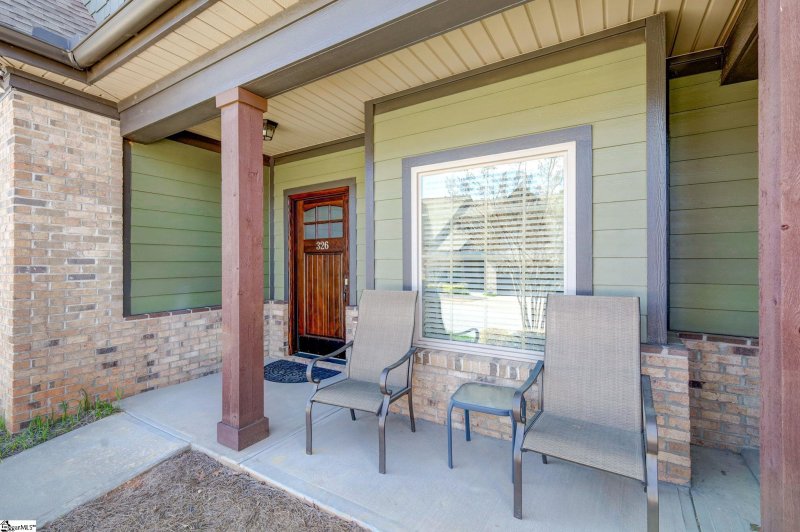
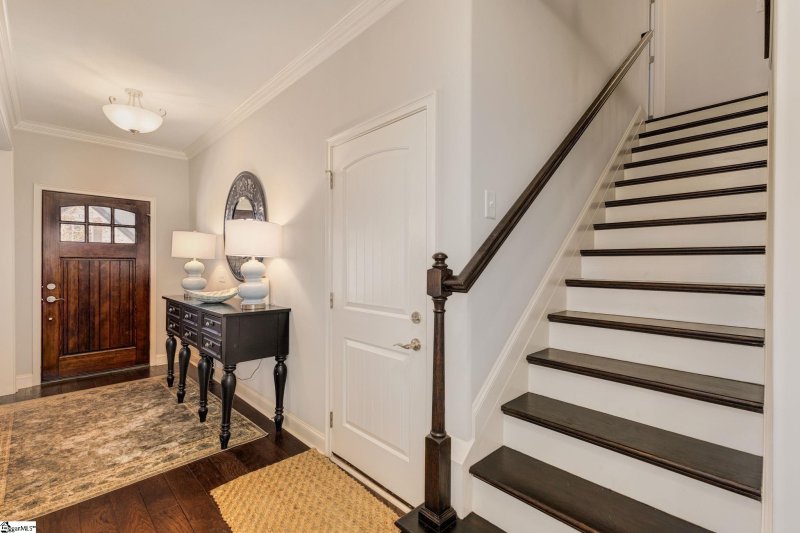
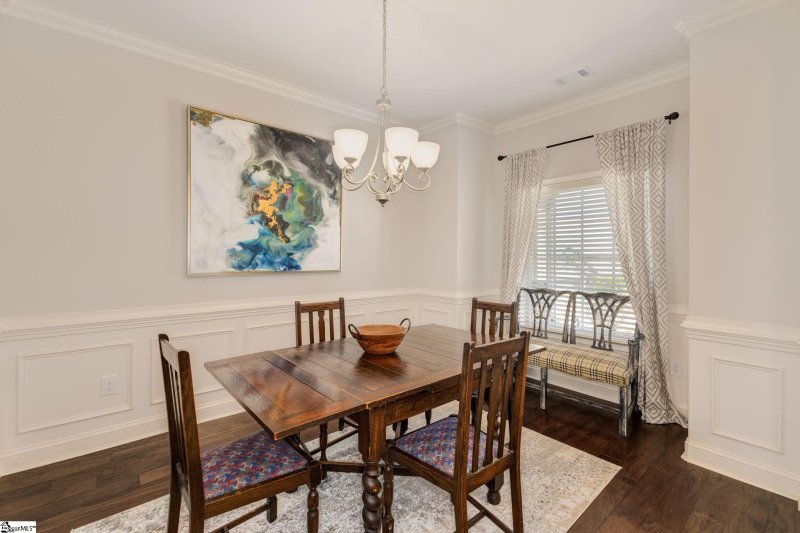
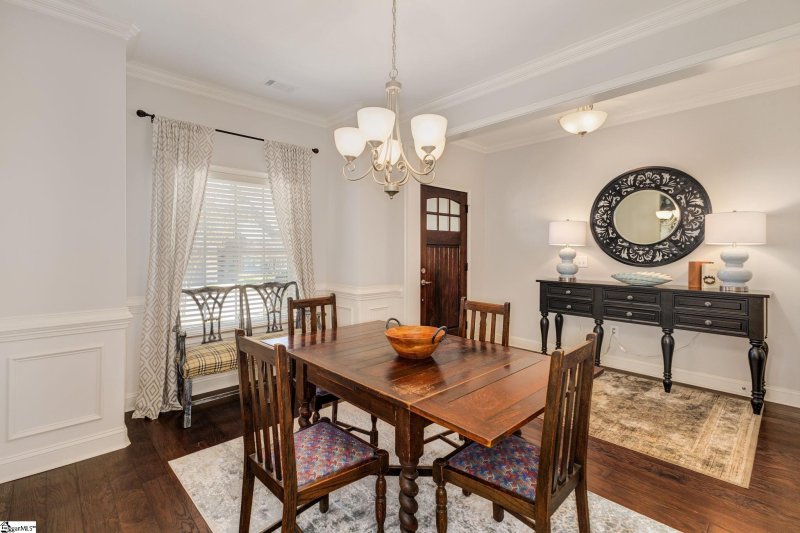
326 Scotch Rose Lane in The Townes at Thornblade, Greer, SC
SOLD326 Scotch Rose Lane, Greer, SC 29650
$519,000
$519,000
Sale Summary
Sold below asking price • Extended time on market
Does this home feel like a match?
Let us know — it helps us curate better suggestions for you.
Property Highlights
Bedrooms
4
Bathrooms
2
Living Area
2,500 SqFt
Property Details
This Property Has Been Sold
This property sold 1 year ago and is no longer available for purchase.
View active listings in The Townes at Thornblade →GATED COMMUNITY! Discover your ideal retreat in this expansive townhome, conveniently positioned just moments from Pelham Road, I-85, the Parkway, and Thornblade Country Club. Embrace the spacious layout of this residence, designed for easy living within a low-maintenance townhome community.
Time on Site
1 year ago
Property Type
Residential
Year Built
2018
Lot Size
N/A
Price/Sq.Ft.
$208
HOA Fees
Request Info from Buyer's AgentProperty Details
School Information
Loading map...
Additional Information
Agent Contacts
- Greenville: (864) 757-4000
- Simpsonville: (864) 881-2800
Community & H O A
Room Dimensions
Property Details
- Level
- Underground Utilities
Exterior Features
- Brick Veneer-Partial
- Hardboard Siding
- Patio
- Porch-Front
- Porch-Screened
Interior Features
- Sink
- 1st Floor
- Walk-in
- Dryer – Electric Hookup
- Carpet
- Ceramic Tile
- Wood
- Cook Top-Gas
- Dishwasher
- Disposal
- Microwave-Built In
- Laundry
- Loft
- Bonus Room/Rec Room
- Attic Stairs Disappearing
- Ceiling 9ft+
- Ceiling Fan
- Ceiling Smooth
- Countertops Granite
- Open Floor Plan
- Walk In Closet
- Pantry – Closet
Systems & Utilities
Showing & Documentation
- Copy Earnest Money Check
- Pre-approve/Proof of Fund
- Signed SDS
The information is being provided by Greater Greenville MLS. Information deemed reliable but not guaranteed. Information is provided for consumers' personal, non-commercial use, and may not be used for any purpose other than the identification of potential properties for purchase. Copyright 2025 Greater Greenville MLS. All Rights Reserved.
