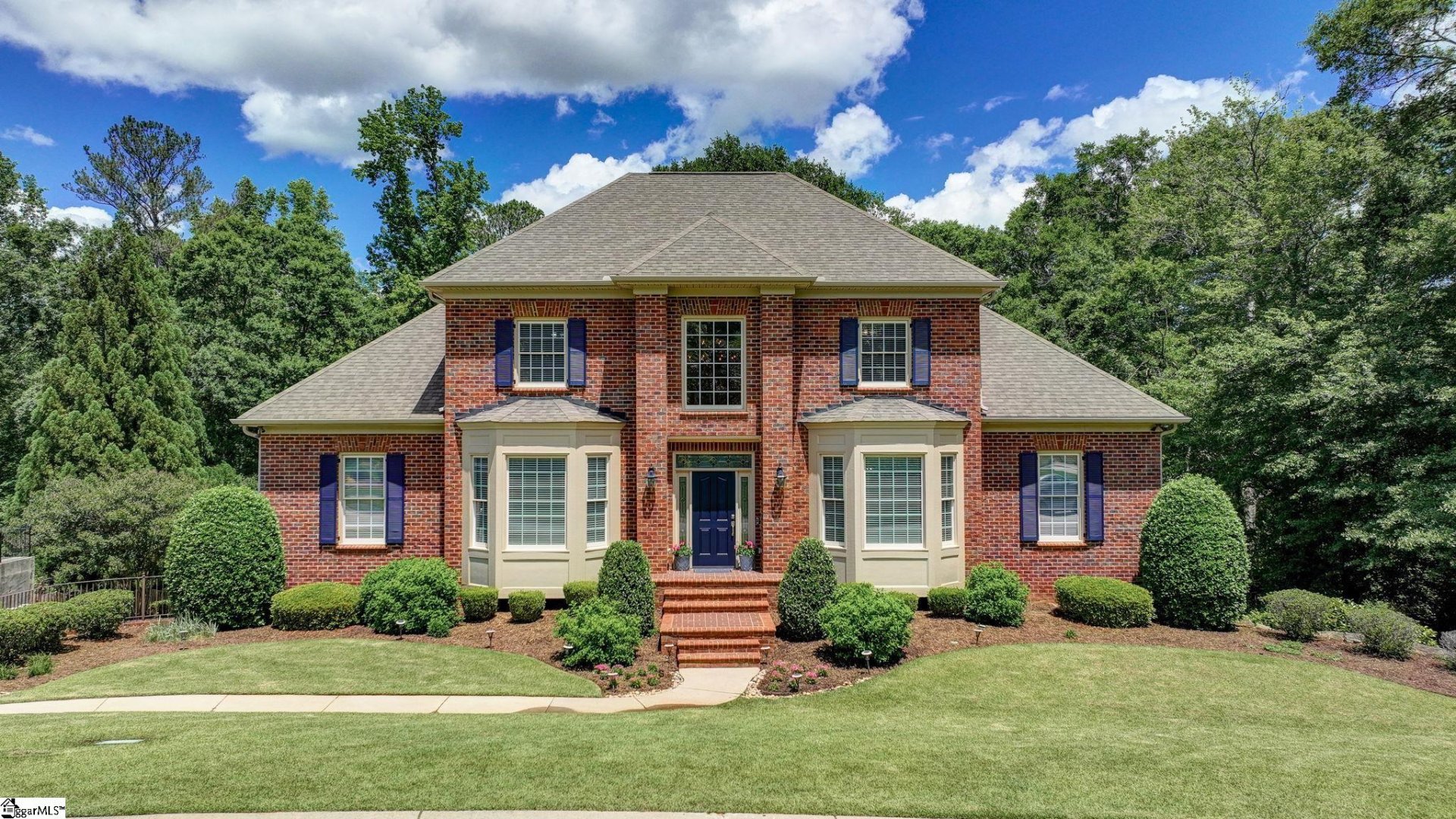
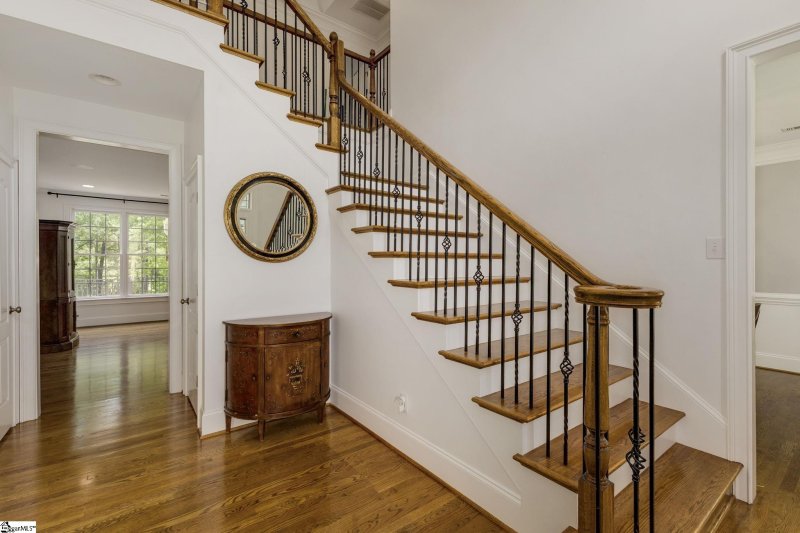
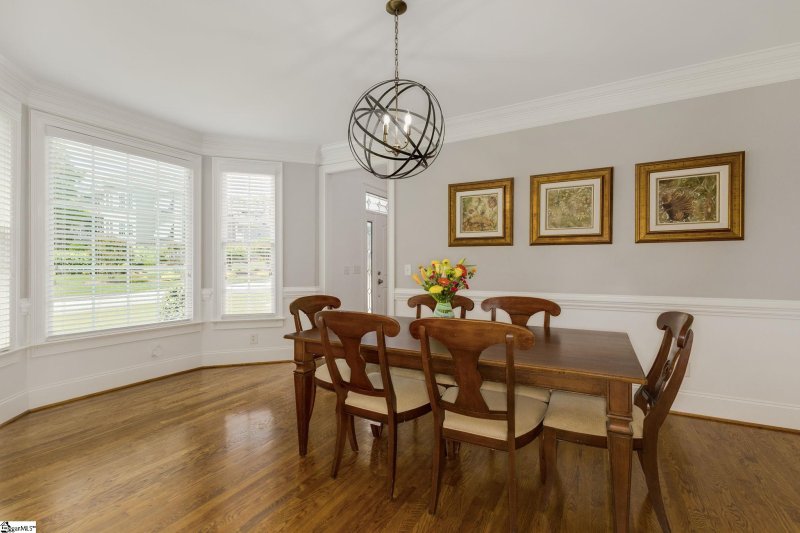
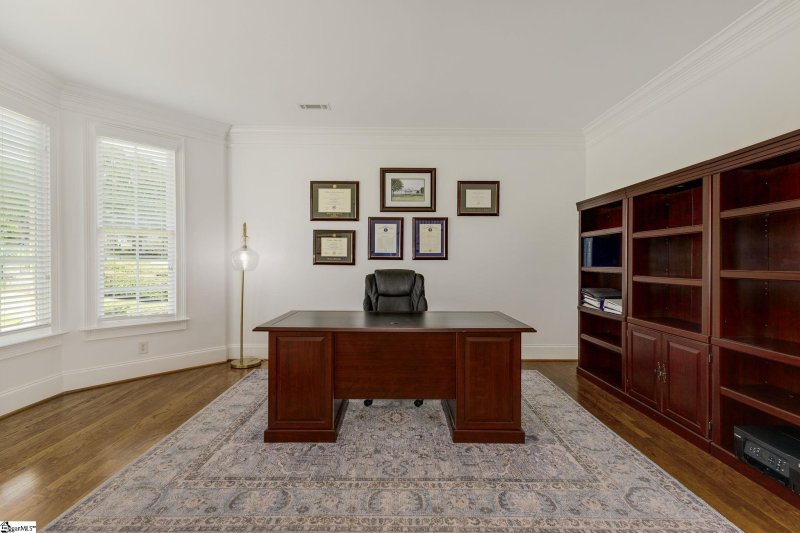
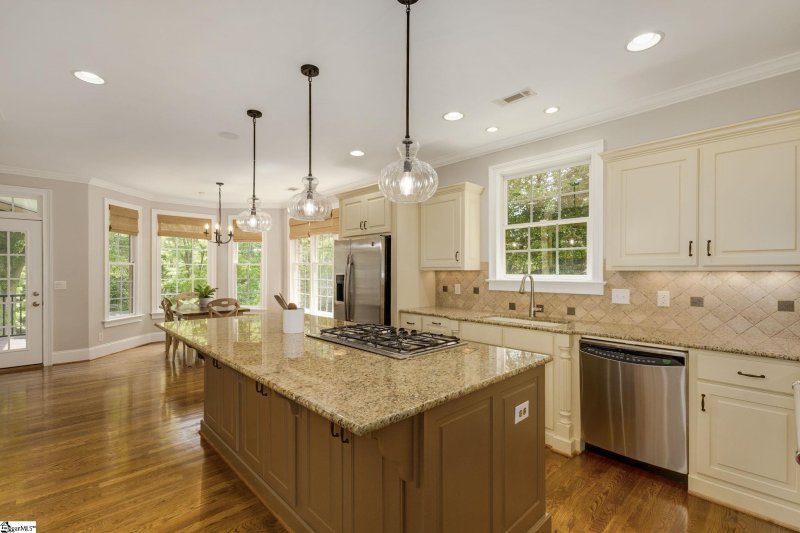
Mahaffey Plantation Oasis: 5 Bed, Cul-de-Sac Home with Basement & Pool
SOLD305 Riverstone Way, Greer, SC 29651
$1,125,000
$1,125,000
Sale Summary
Sold at asking price • Sold quickly
Does this home feel like a match?
Let us know — it helps us curate better suggestions for you.
Property Highlights
Bedrooms
5
Bathrooms
4
Living Area
4,764 SqFt
Property Details
This Property Has Been Sold
This property sold 5 months ago and is no longer available for purchase.
View active listings in Mahaffey Plantation →Welcome Home to 305 Riverstone Way on a cul-de-sac lot in desirable Mahaffey Plantation! When you drive up to the home you will notice the beautiful landscaping and well maintained lawn. As you enter the home through the two story foyer, there is an office and dining room with lovely moldings.
Time on Site
7 months ago
Property Type
Residential
Year Built
2005
Lot Size
37,897 SqFt
Price/Sq.Ft.
$236
HOA Fees
Request Info from Buyer's AgentProperty Details
School Information
Loading map...
Additional Information
Agent Contacts
- Greenville: (864) 757-4000
- Simpsonville: (864) 881-2800
Community & H O A
Room Dimensions
Property Details
- Cul-de-Sac
- Level
- Sloped
- Some Trees
- Underground Utilities
Special Features
Exterior Features
- Deck
- Patio
- Porch-Screened
- Sprklr In Grnd-Full Yard
- Under Ground Irrigation
Interior Features
- Sink
- 1st Floor
- Walk-in
- Carpet
- Ceramic Tile
- Wood
- Cook Top-Dwn Draft
- Cook Top-Gas
- Dishwasher
- Disposal
- Oven(s)-Wall
- Microwave-Built In
- Microwave-Convection
- Garage
- Basement
- Laundry
- Office/Study
- Bonus Room/Rec Room
- Breakfast Area
- 2 Story Foyer
- Bookcase
- Cable Available
- Ceiling 9ft+
- Ceiling Fan
- Ceiling Smooth
- Ceiling Trey
- Central Vacuum
- Countertops Granite
- Smoke Detector
- Window Trmnts-Some Remain
- Tub Garden
- Walk In Closet
- Countertops – Quartz
- Pantry – Closet
- Smart Systems Pre-Wiring
Systems & Utilities
- Gas
- Tankless
- Electric
- Multi-Units
- Multi-Units
- Natural Gas
Showing & Documentation
- Advance Notice Required
- Occupied
- Copy Earnest Money Check
- Pre-approve/Proof of Fund
- Signed SDS
The information is being provided by Greater Greenville MLS. Information deemed reliable but not guaranteed. Information is provided for consumers' personal, non-commercial use, and may not be used for any purpose other than the identification of potential properties for purchase. Copyright 2025 Greater Greenville MLS. All Rights Reserved.
