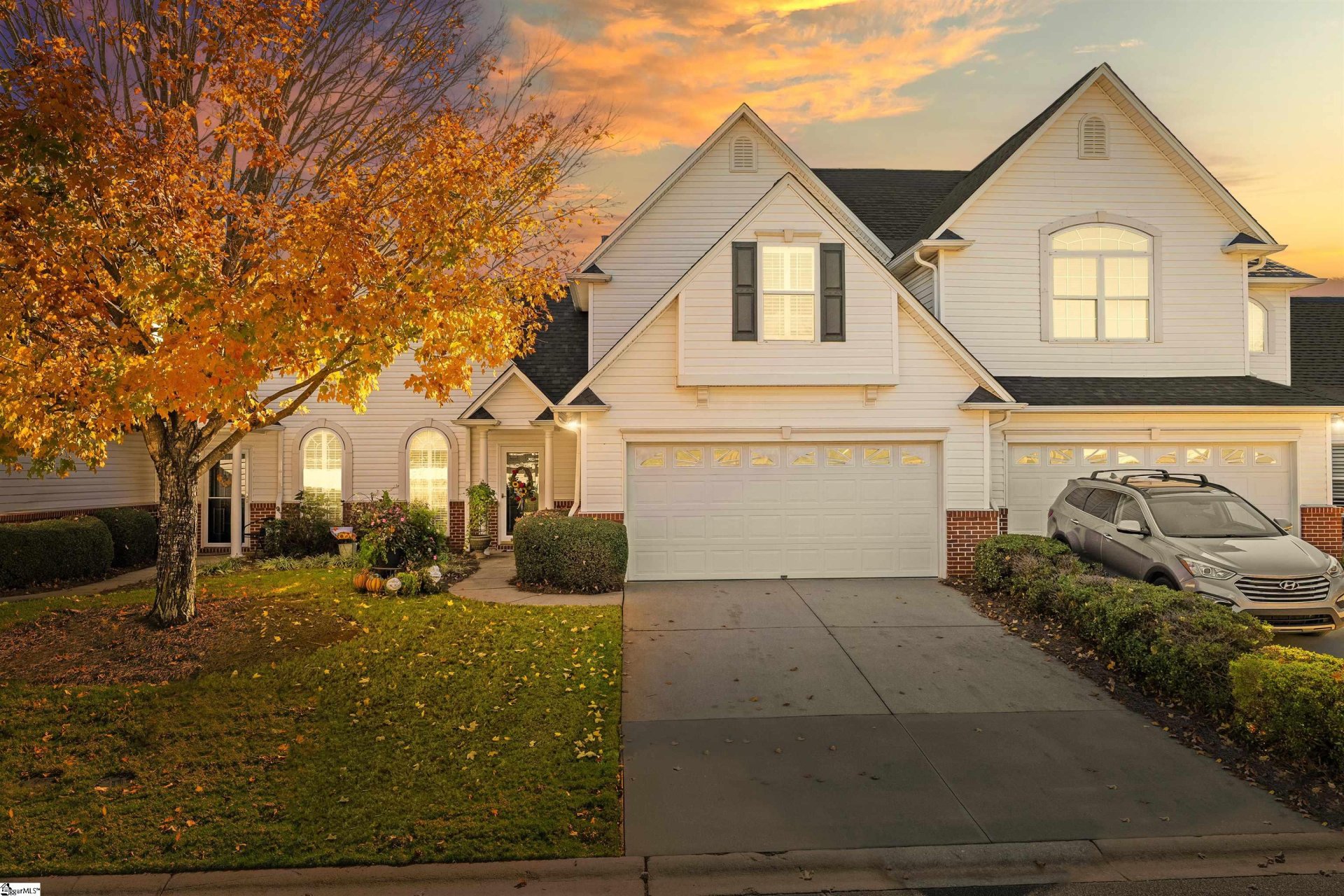
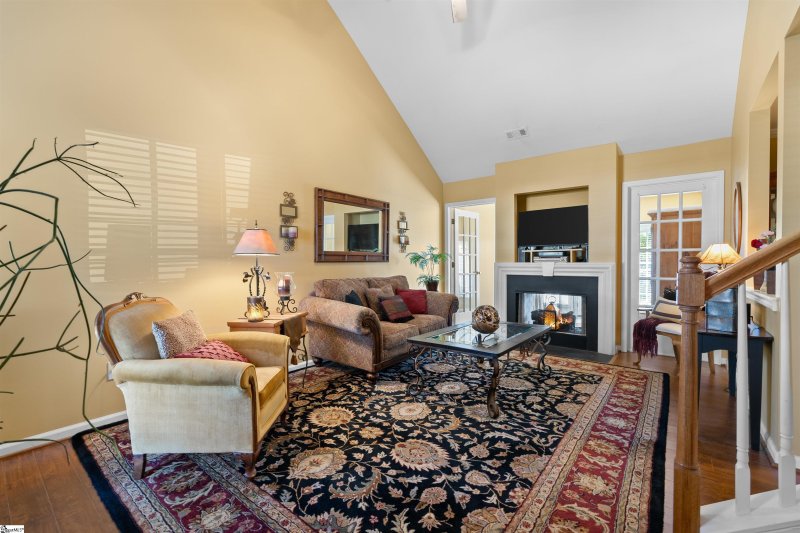
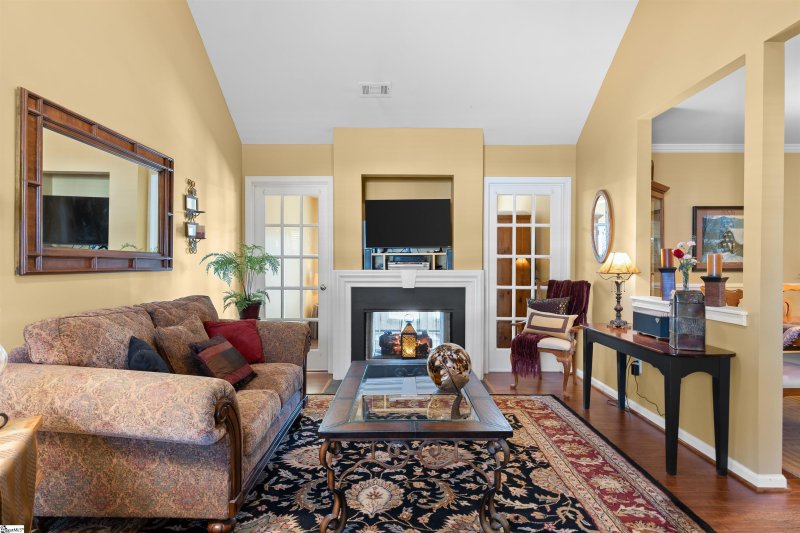
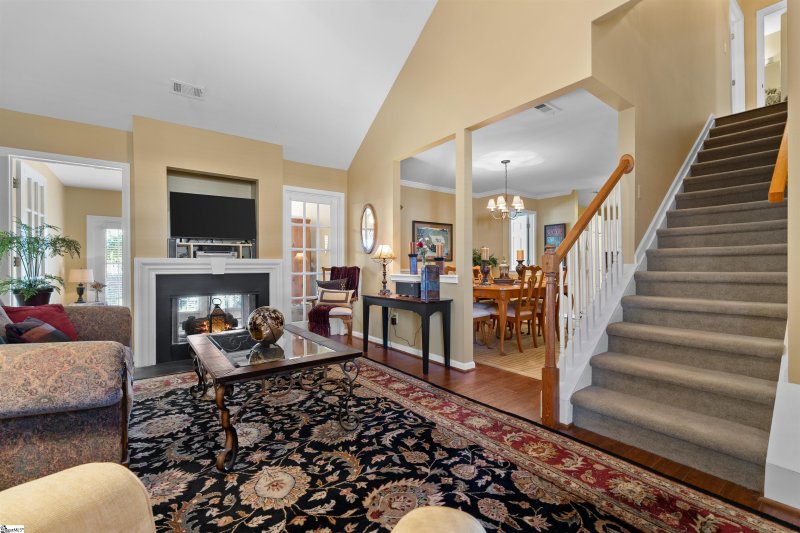
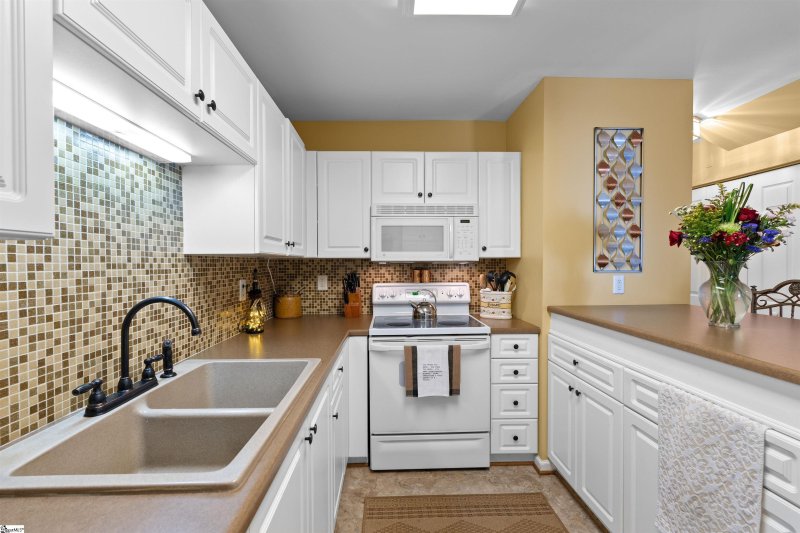

304 Rockbrook Court in Thornblade Crossing, Greer, SC
SOLD304 Rockbrook Court, Greer, SC 29650
$317,500
$317,500
Sale Summary
Sold below asking price • Sold in typical time frame
Does this home feel like a match?
Let us know — it helps us curate better suggestions for you.
Property Highlights
Bedrooms
3
Bathrooms
2
Living Area
1,674 SqFt
Property Details
This Property Has Been Sold
This property sold 8 months ago and is no longer available for purchase.
View active listings in Thornblade Crossing →This remarkable townhome, situated within the exclusive gated community of Thornblade Crossing, offers an unparalleled residential experience. 304 Rockbrook Court harmoniously blends sophisticated design with comfortable living, evident in the meticulously planned layout and premium finishes. The main level is anchored by a lavish primary suite, a true sanctuary featuring a generously proportioned walk-in closet and a spa-like en-suite bathroom.
Time on Site
11 months ago
Property Type
Residential
Year Built
1999
Lot Size
N/A
Price/Sq.Ft.
$190
HOA Fees
Request Info from Buyer's AgentProperty Details
School Information
Additional Information
Region
Agent Contacts
- Greenville: (864) 757-4000
- Simpsonville: (864) 881-2800
Community & H O A
Room Dimensions
Property Details
- Level
- Some Trees
- Underground Utilities
Exterior Features
- Patio
- Some Storm Doors
- Tilt Out Windows
- Vinyl/Aluminum Trim
- Windows-Insulated
- Sprklr In Grnd-Full Yard
Interior Features
- 1st Floor
- Closet Style
- Carpet
- Ceramic Tile
- Vinyl
- Dishwasher
- Disposal
- Refrigerator
- Cook Top-Electric
- Microwave-Built In
- Attic
- Garage
- Laundry
- Sun Room
- Attic Stairs Disappearing
- Cable Available
- Ceiling 9ft+
- Ceiling Fan
- Ceiling Cathedral/Vaulted
- Ceiling Smooth
- Open Floor Plan
- Walk In Closet
Systems & Utilities
- Central Forced
- Electric
- Forced Air
- Natural Gas
Showing & Documentation
- Restric.Cov/By-Laws
- Seller Disclosure
- Other/See Remarks
- SQFT Sketch
- Pre-approve/Proof of Fund
- Signed SDS
- Specified Sales Contract
The information is being provided by Greater Greenville MLS. Information deemed reliable but not guaranteed. Information is provided for consumers' personal, non-commercial use, and may not be used for any purpose other than the identification of potential properties for purchase. Copyright 2025 Greater Greenville MLS. All Rights Reserved.
