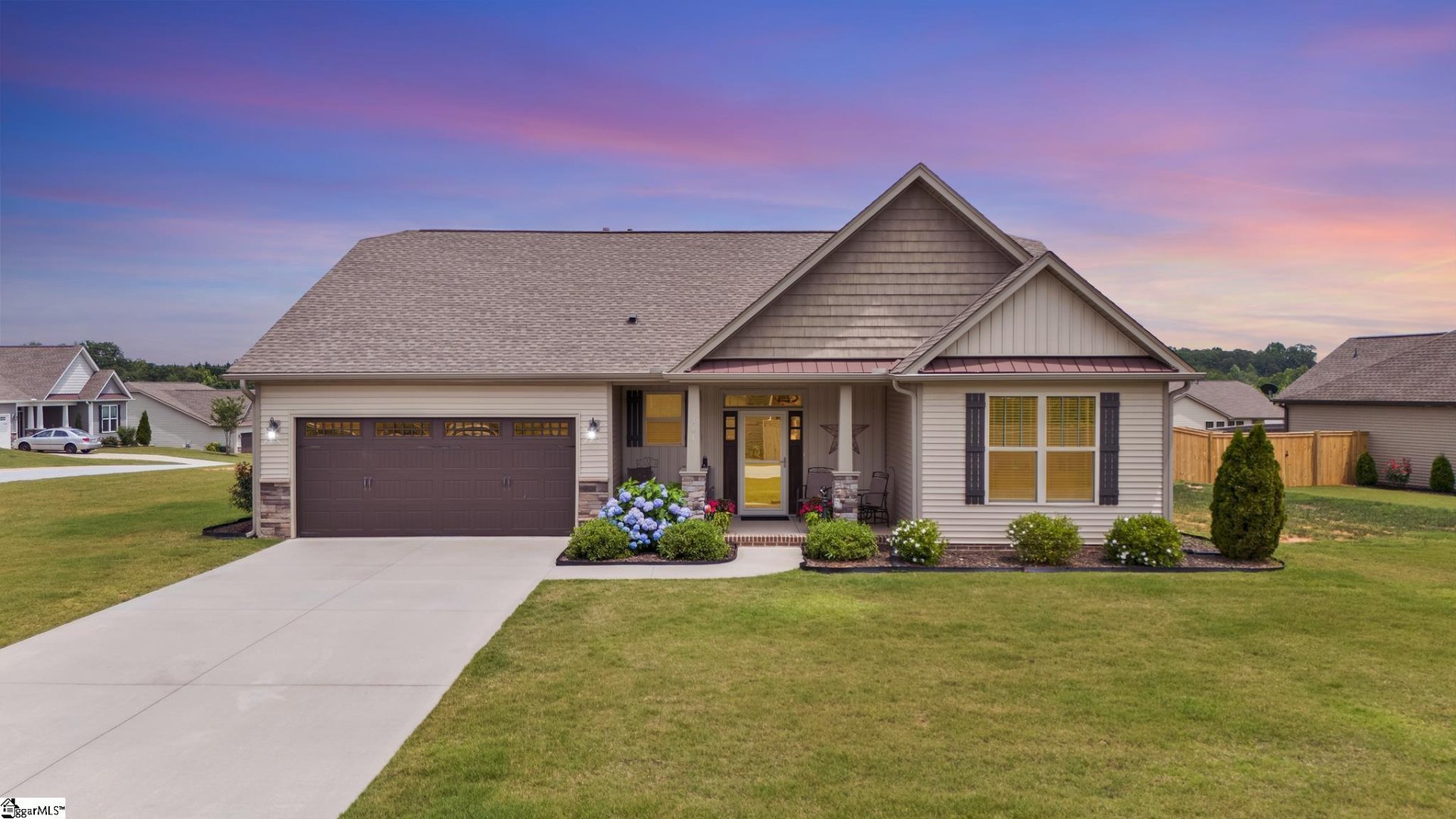
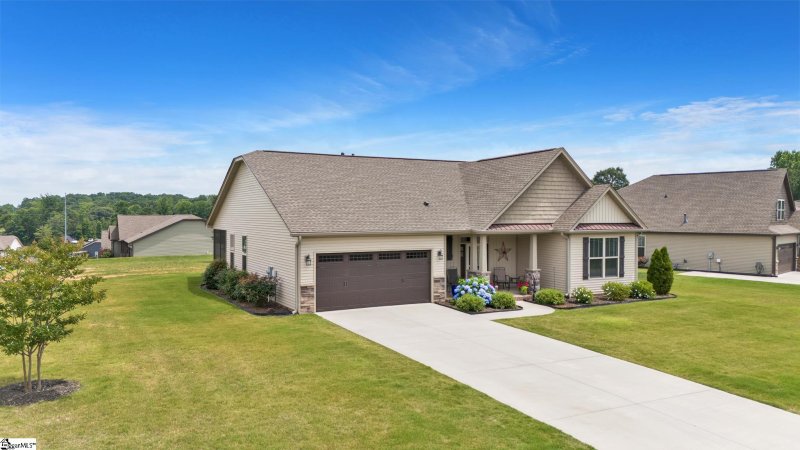
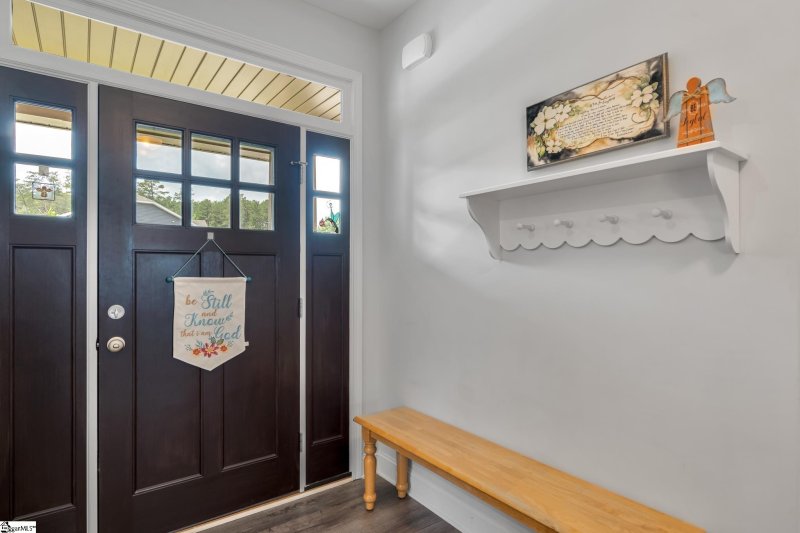
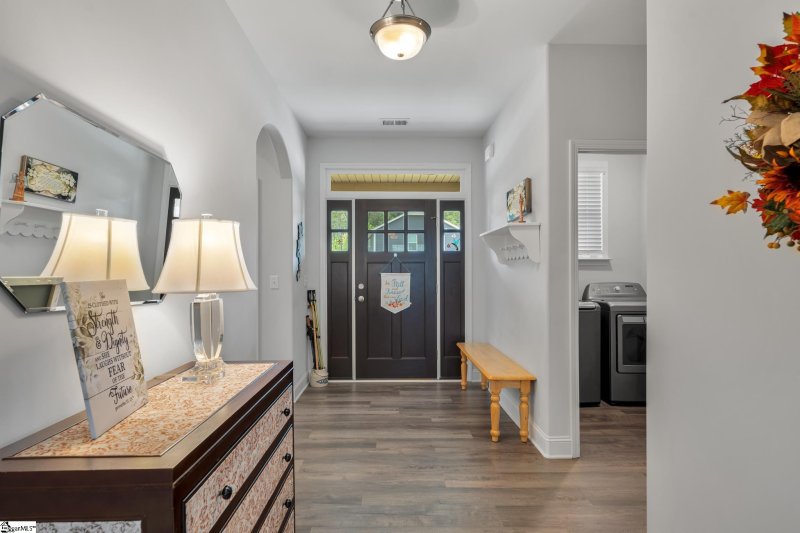
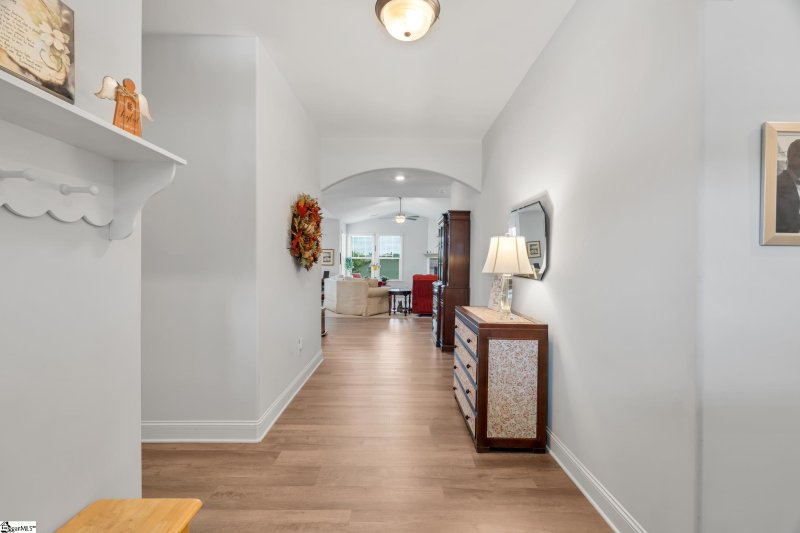
301 Ellsberry Way in Timber Glen, Greer, SC
SOLD301 Ellsberry Way, Greer, SC 29651-5426
$350,000
$350,000
Sale Summary
Sold above asking price • Sold quickly
Does this home feel like a match?
Let us know — it helps us curate better suggestions for you.
Property Highlights
Bedrooms
3
Bathrooms
2
Property Details
This Property Has Been Sold
This property sold 1 year ago and is no longer available for purchase.
View active listings in Timber Glen →Welcome to 301 Ellsberry way in Timber Glen Subdivision located 6 mins from Lake Robinson. This beautifully maintained Craftsman style home features 3 bedrooms and 2 full baths, and a flex space all on one level. As you step inside, you'll be greeted by a welcoming atmosphere with plenty of natural light that enhances the home's airy feel.
Time on Site
1 year ago
Property Type
Residential
Year Built
2019
Lot Size
20,037 SqFt
Price/Sq.Ft.
N/A
HOA Fees
Request Info from Buyer's AgentProperty Details
School Information
Loading map...
Additional Information
Agent Contacts
- Greenville: (864) 757-4000
- Simpsonville: (864) 881-2800
Community & H O A
Room Dimensions
Property Details
- Corner
- Level
- Underground Utilities
Exterior Features
- Stone
- Vinyl Siding
- Patio
- Porch-Front
Interior Features
- 1st Floor
- Walk-in
- Dryer – Electric Hookup
- Stackable Accommodating
- Carpet
- Ceramic Tile
- Luxury Vinyl Tile/Plank
- Dishwasher
- Disposal
- Stand Alone Rng-Smooth Tp
- Microwave-Built In
- Comb Liv & Din Room
- Laundry
- Office/Study
- Ceiling 9ft+
- Ceiling Fan
- Ceiling Smooth
- Countertops Granite
- Open Floor Plan
- Smoke Detector
- Tub Garden
- Walk In Closet
- Split Floor Plan
- Pantry – Walk In
Systems & Utilities
- Central Forced
- Electric
Showing & Documentation
- House Plans
- Seller Disclosure
- Other/See Remarks
- Copy Earnest Money Check
- Pre-approve/Proof of Fund
- Signed SDS
- Other/See Remarks
The information is being provided by Greater Greenville MLS. Information deemed reliable but not guaranteed. Information is provided for consumers' personal, non-commercial use, and may not be used for any purpose other than the identification of potential properties for purchase. Copyright 2025 Greater Greenville MLS. All Rights Reserved.
