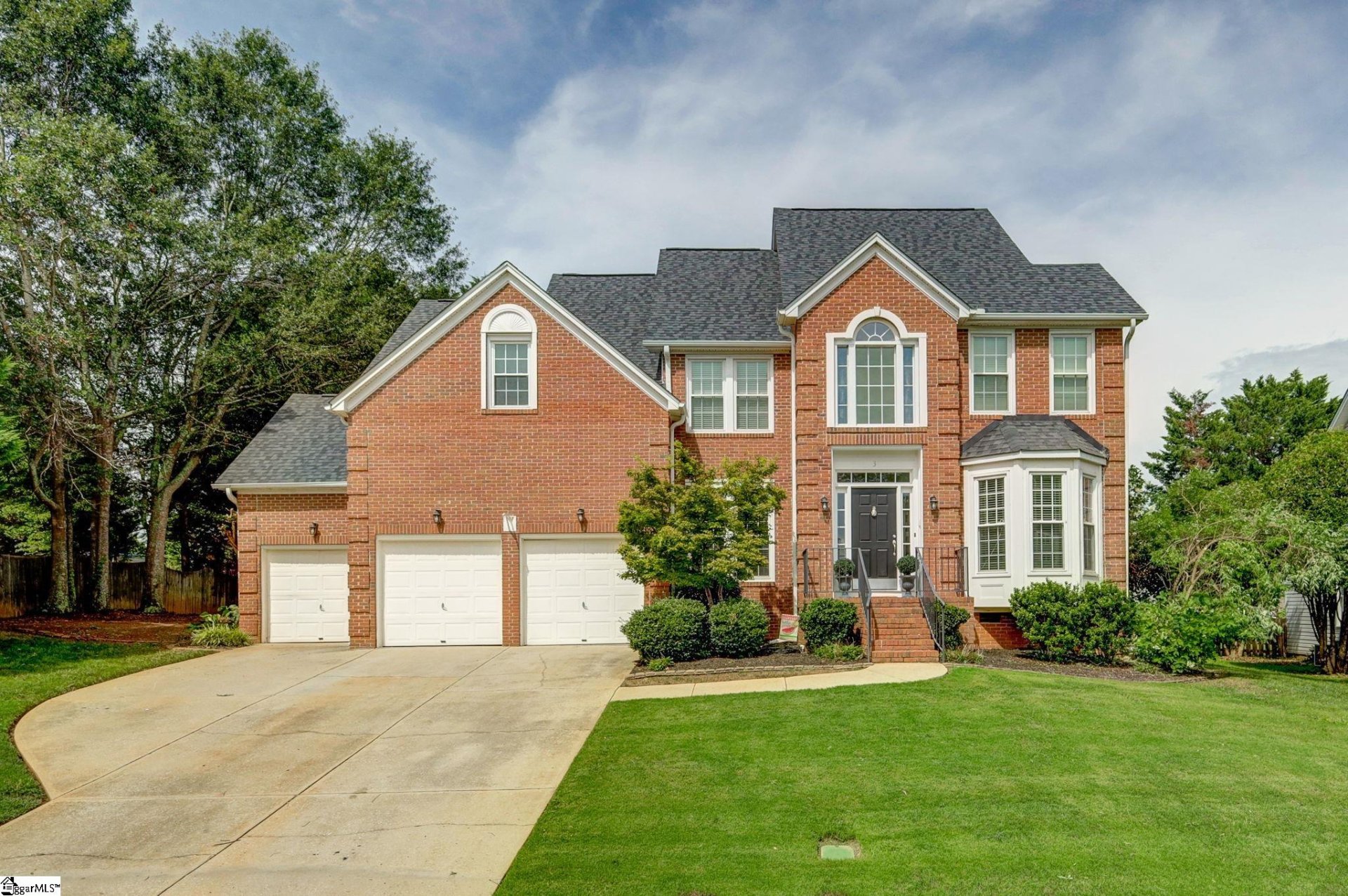
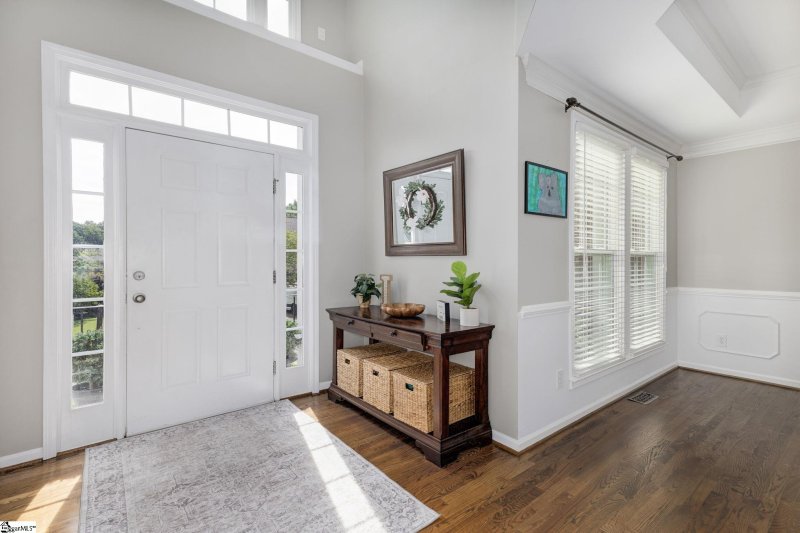
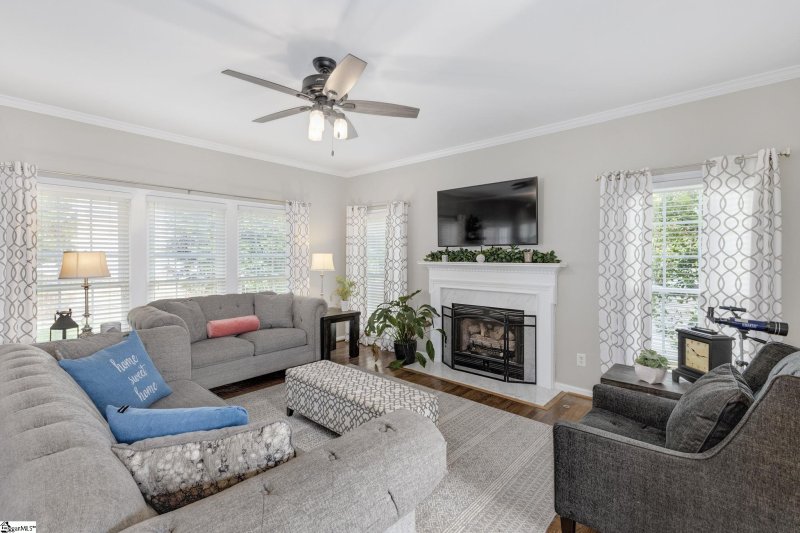
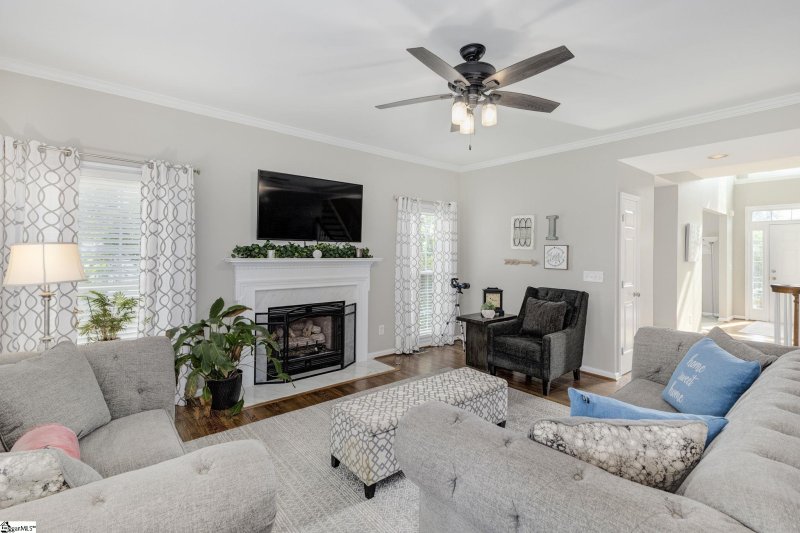
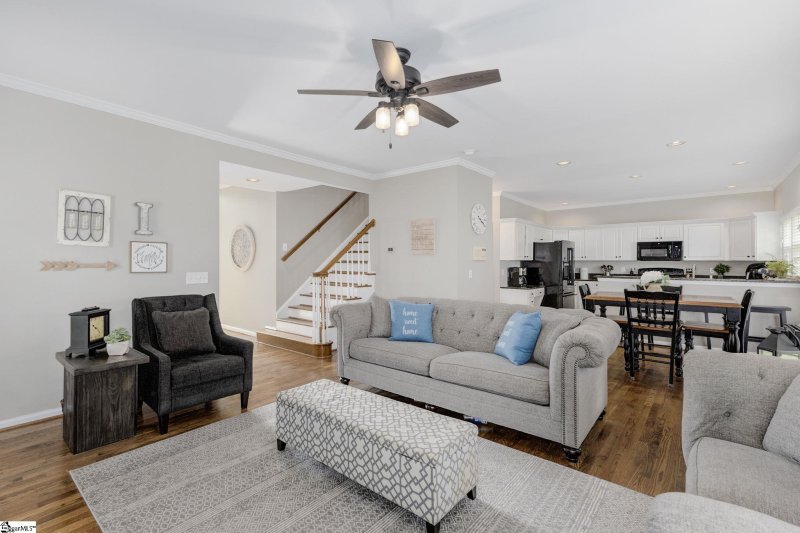
3 Riverton Court in Mallard Creek, Greer, SC
SOLD3 Riverton Court, Greer, SC 29650
$489,000
$489,000
Sale Summary
Sold below asking price • Sold quickly
Does this home feel like a match?
Let us know — it helps us curate better suggestions for you.
Property Highlights
Bedrooms
4
Bathrooms
2
Property Details
This Property Has Been Sold
This property sold 2 years ago and is no longer available for purchase.
View active listings in Mallard Creek →MALLARD CREEK - Welcome to this fantastic 4 Bed/2.5 Bath home offering the perfect blend of modern updates and cozy living in the sought after Riverside School District. The two-story foyer welcomes you to the home and invites you into the effortless main-level living spaces!
Time on Site
2 years ago
Property Type
Residential
Year Built
N/A
Lot Size
10,890 SqFt
Price/Sq.Ft.
N/A
HOA Fees
Request Info from Buyer's AgentProperty Details
School Information
Loading map...
Additional Information
Agent Contacts
- Greenville: (864) 757-4000
- Simpsonville: (864) 881-2800
Community & H O A
Room Dimensions
Property Details
Exterior Features
- Brick Veneer-Partial
- Vinyl Siding
- Deck
- Patio
- Tilt Out Windows
Interior Features
- 2nd Floor
- Walk-in
- Carpet
- Luxury Vinyl Tile/Plank
- Dishwasher
- Disposal
- Cook Top-Electric
- Oven-Electric
- Stand Alone Rng-Smooth Tp
- Laundry
- Bonus Room/Rec Room
- Breakfast Area
- 2 Story Foyer
- Cable Available
- Ceiling 9ft+
- Ceiling Fan
- Ceiling Smooth
- Ceiling Trey
- Countertops Granite
- Open Floor Plan
- Window Trmnts-Some Remain
- Walk In Closet
- Pantry – Walk In
Systems & Utilities
- Central Forced
- Electric
- Multi-Units
- Forced Air
- Multi-Units
- Natural Gas
Showing & Documentation
- Advance Notice Required
- Appointment/Call Center
- Occupied
- Lockbox-Electronic
- Copy Earnest Money Check
- Pre-approve/Proof of Fund
- Signed SDS
The information is being provided by Greater Greenville MLS. Information deemed reliable but not guaranteed. Information is provided for consumers' personal, non-commercial use, and may not be used for any purpose other than the identification of potential properties for purchase. Copyright 2025 Greater Greenville MLS. All Rights Reserved.
