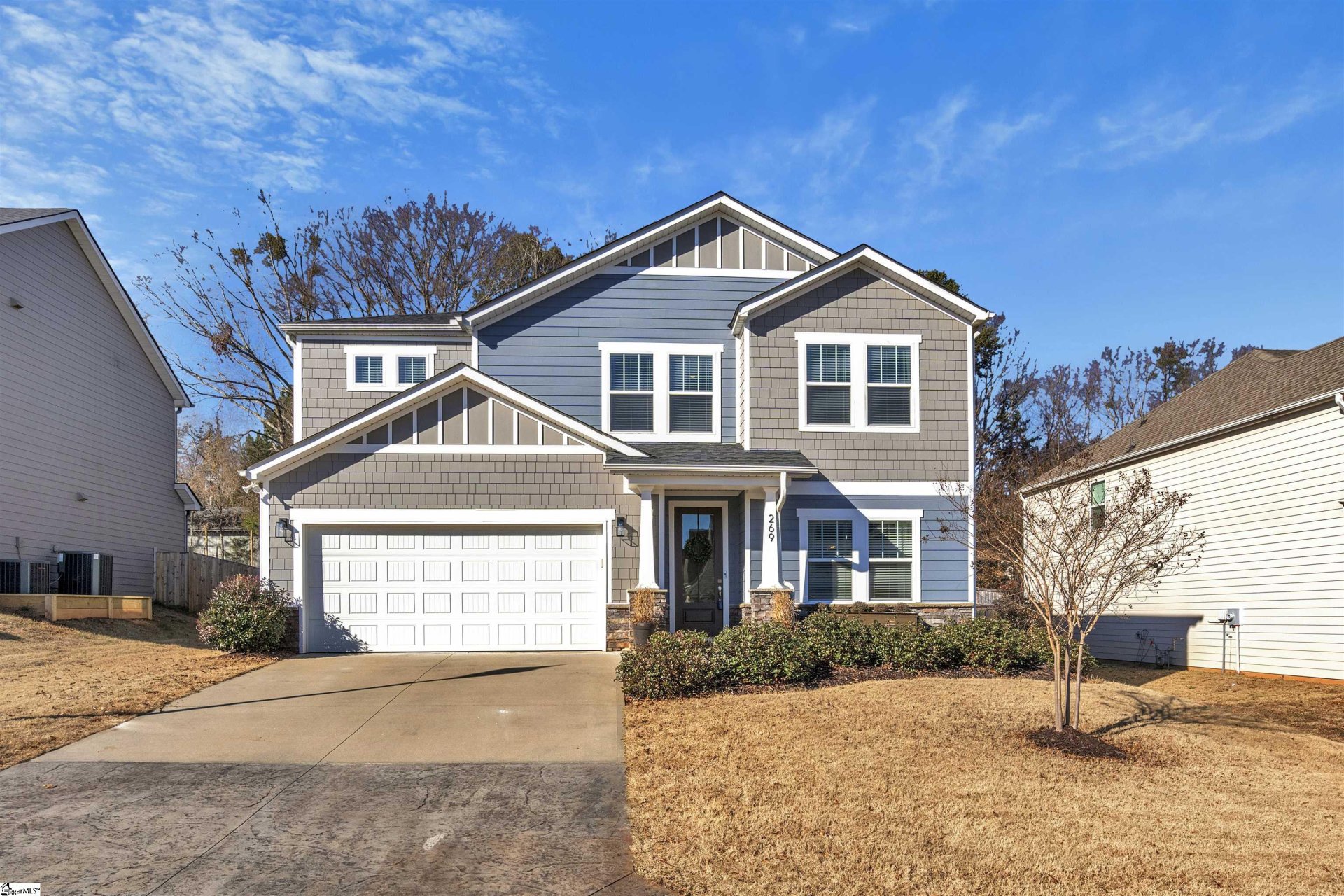
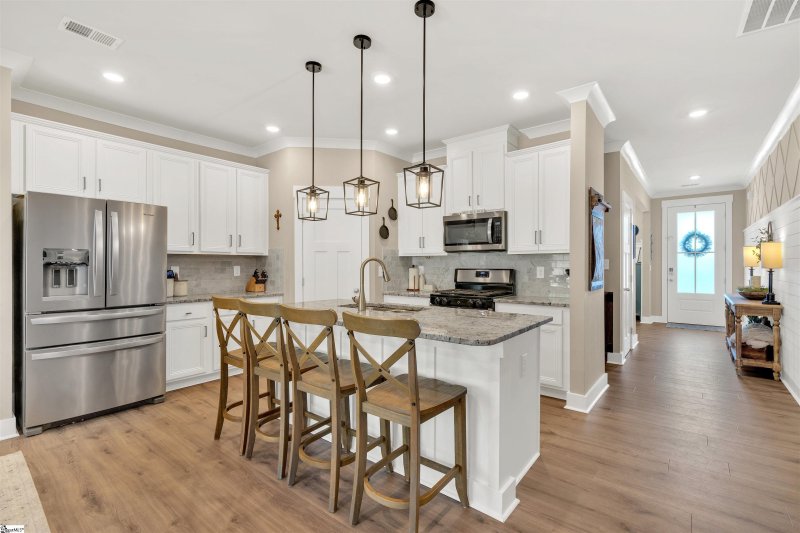
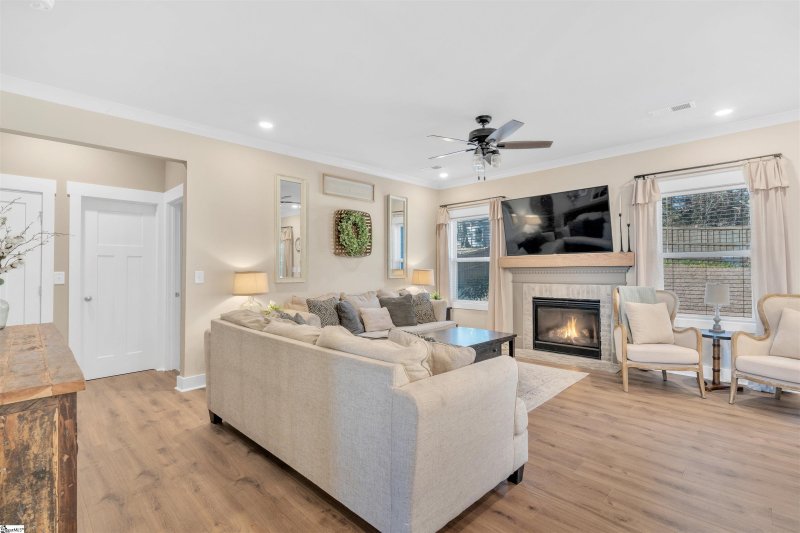
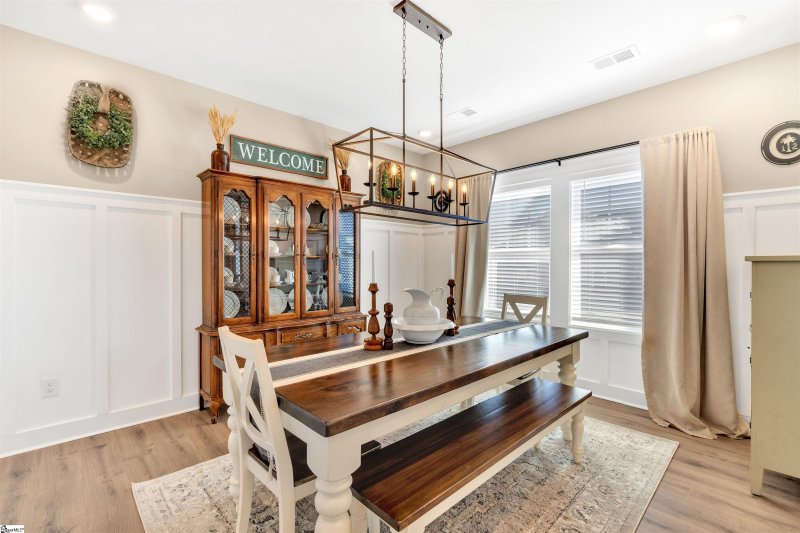
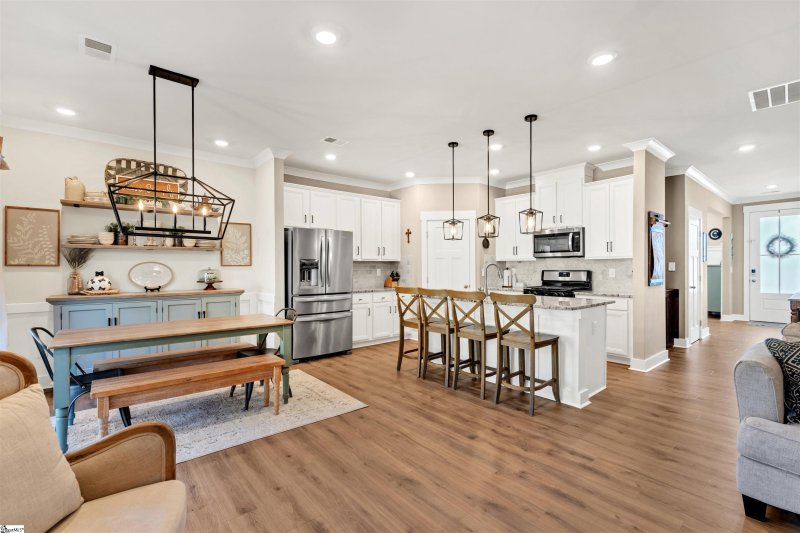
269 Delbourne Drive in The Manor at Abner Creek, Greer, SC
SOLD269 Delbourne Drive, Greer, SC 29651
$439,900
$439,900
Sale Summary
Sold below asking price • Sold quickly
Does this home feel like a match?
Let us know — it helps us curate better suggestions for you.
Property Highlights
Bedrooms
5
Bathrooms
3
Living Area
2,905 SqFt
Property Details
This Property Has Been Sold
This property sold 11 months ago and is no longer available for purchase.
View active listings in The Manor at Abner Creek →Incredible value and location that new construction can’t match! This “better than new “home has tons of upgrades, features, and smart home technology. With over 2900 square feet, the inviting floor plan features 5 bedrooms, 3 full baths, and spacious open living and kitchen area.
Time on Site
1 year ago
Property Type
Residential
Year Built
2020
Lot Size
8,712 SqFt
Price/Sq.Ft.
$151
HOA Fees
Request Info from Buyer's AgentProperty Details
School Information
Loading map...
Additional Information
Agent Contacts
- Greenville: (864) 757-4000
- Simpsonville: (864) 881-2800
Community & H O A
Room Dimensions
Property Details
- Traditional
- Craftsman
- Level
- Sloped
Exterior Features
- Stone
- Other/See Remarks
- Patio
- Porch-Front
- Porch-Covered Back
Interior Features
- Sink
- 2nd Floor
- Walk-in
- Washer Connection
- Carpet
- Ceramic Tile
- Luxury Vinyl Tile/Plank
- Dishwasher
- Disposal
- Stand Alone Range-Gas
- Refrigerator
- Microwave-Built In
- Attic
- Garage
- Laundry
- Loft
- Breakfast Area
- Attic Stairs Disappearing
- Ceiling 9ft+
- Ceiling Fan
- Ceiling Smooth
- Ceiling Trey
- Countertops Granite
- Open Floor Plan
- Tub Garden
- Walk In Closet
- Pantry – Closet
Systems & Utilities
- Gas
- Tankless
Showing & Documentation
- Seller Disclosure
- SQFT Sketch
- Advance Notice Required
- Appointment/Call Center
- Lockbox-Electronic
The information is being provided by Greater Greenville MLS. Information deemed reliable but not guaranteed. Information is provided for consumers' personal, non-commercial use, and may not be used for any purpose other than the identification of potential properties for purchase. Copyright 2025 Greater Greenville MLS. All Rights Reserved.
