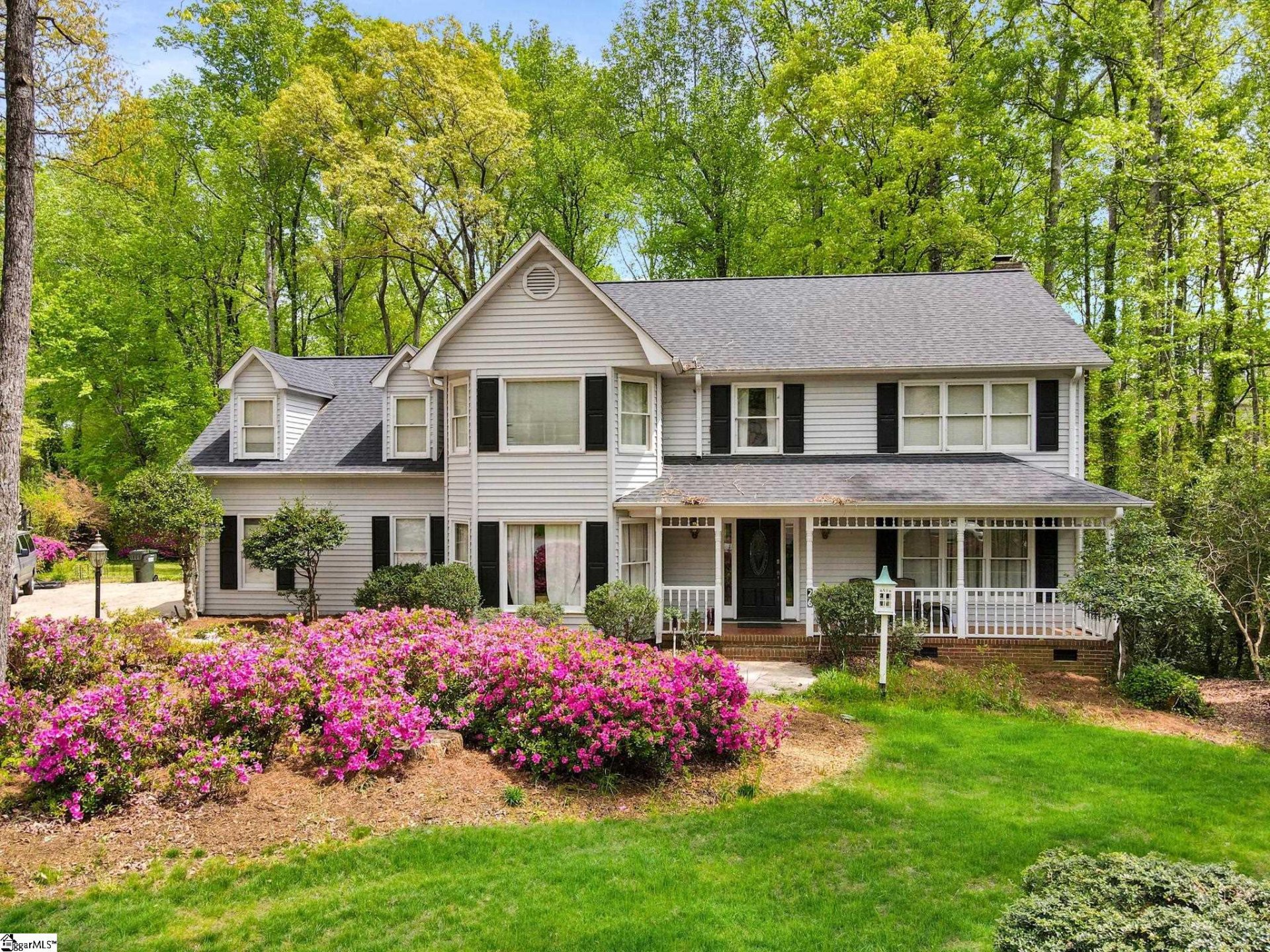
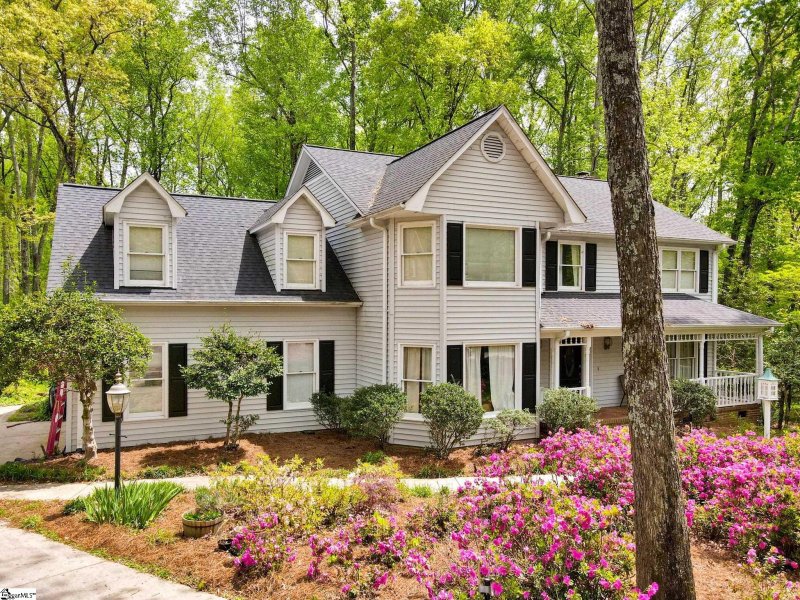
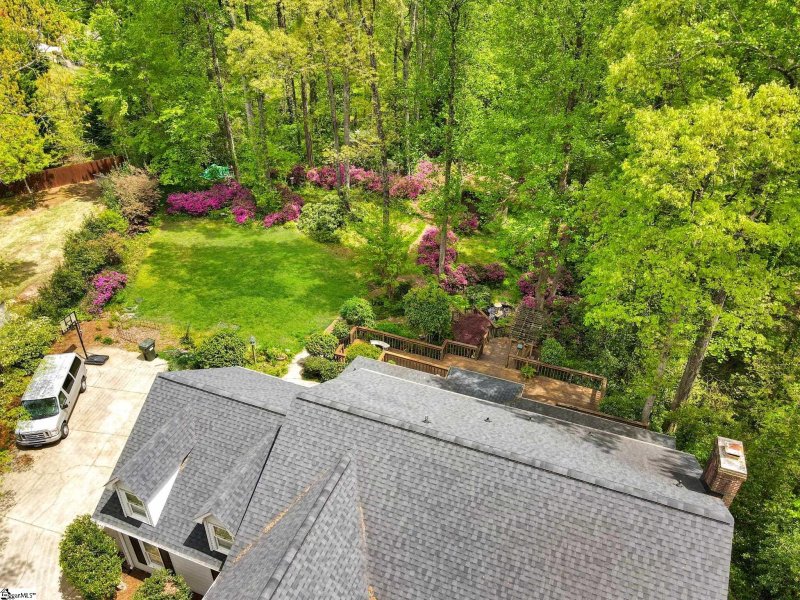
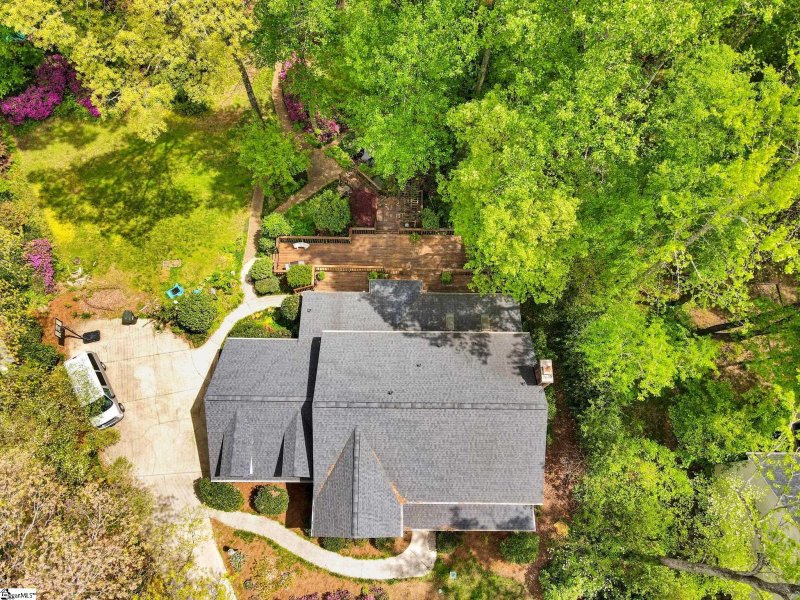
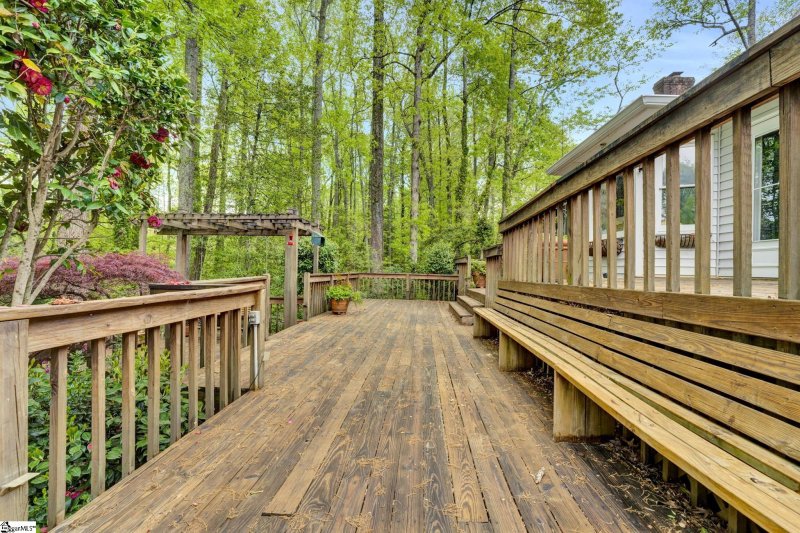
26 Crosswinds Way in Silverleaf, Greer, SC
SOLD26 Crosswinds Way, Greer, SC 29650
$475,000
$475,000
Sale Summary
Sold above asking price • Sold quickly
Does this home feel like a match?
Let us know — it helps us curate better suggestions for you.
Property Highlights
Bedrooms
5
Bathrooms
3
Property Details
This Property Has Been Sold
This property sold 3 years ago and is no longer available for purchase.
View active listings in Silverleaf →Welcome to your new home in Silverleaf!!! If you know this community you know homes in this community do not come to market often! From the moment you pull up to this amazing home sitting on almost an acre you will immediately notice this home was once owned by a landscaper who took great pride in the yard being immaculate!
Time on Site
3 years ago
Property Type
Residential
Year Built
N/A
Lot Size
37,026 SqFt
Price/Sq.Ft.
N/A
HOA Fees
Request Info from Buyer's AgentProperty Details
School Information
Loading map...
Additional Information
Agent Contacts
- Greenville: (864) 757-4000
- Simpsonville: (864) 881-2800
Community & H O A
Room Dimensions
Property Details
- Cul-de-Sac
- Sloped
- Some Trees
Exterior Features
- Brick Veneer-Partial
- Vinyl Siding
- Deck
- Porch-Front
- Porch-Screened
- Sprklr In Grnd-Full Yard
Interior Features
- Sink
- 1st Floor
- Walk-in
- Dryer – Electric Hookup
- Carpet
- Ceramic Tile
- Laminate Flooring
- Dishwasher
- Disposal
- Stand Alone Rng-Electric
- Microwave-Built In
- Attic
- Garage
- Office/Study
- Bonus Room/Rec Room
- 2nd Stair Case
- Attic Stairs Disappearing
- Cable Available
- Ceiling Fan
- Ceiling Blown
- Ceiling Smooth
- Countertops Granite
- Sky Lights
- Smoke Detector
- Tub-Jetted
- Walk In Closet
- Pantry – Closet
Systems & Utilities
- Electric
- Multi-Units
- Electric
- Multi-Units
Showing & Documentation
- House Plans
- Seller Disclosure
- Survey
- Appointment/Call Center
- Beware of Pets
- Occupied
- Lockbox-Electronic
- Copy Earnest Money Check
- Pre-approve/Proof of Fund
- Signed SDS
- Specified Sales Contract
The information is being provided by Greater Greenville MLS. Information deemed reliable but not guaranteed. Information is provided for consumers' personal, non-commercial use, and may not be used for any purpose other than the identification of potential properties for purchase. Copyright 2025 Greater Greenville MLS. All Rights Reserved.
