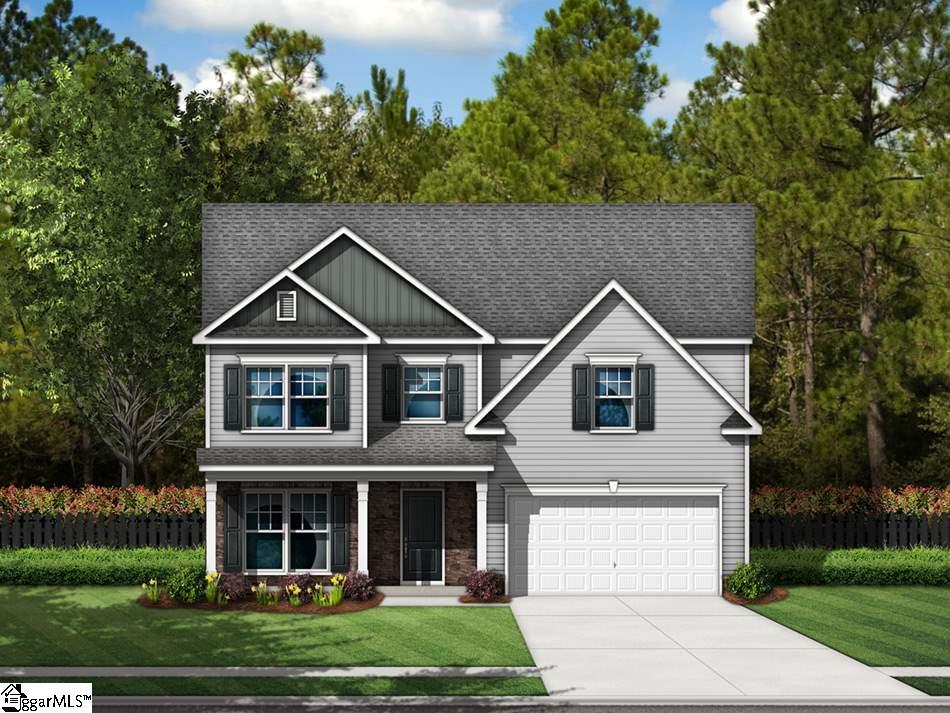
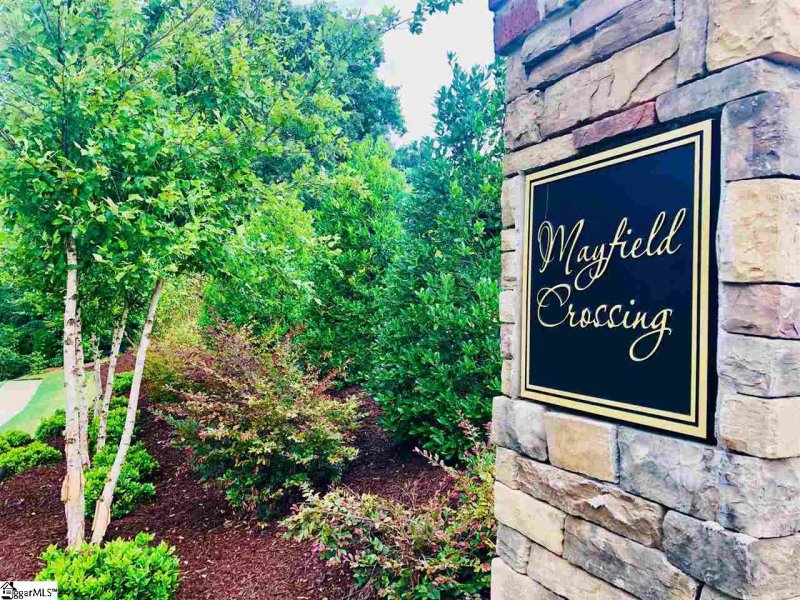
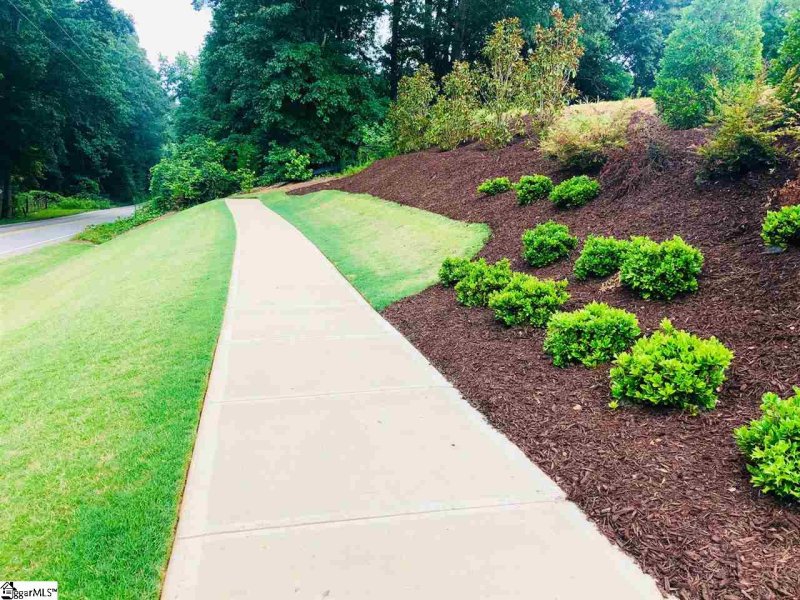
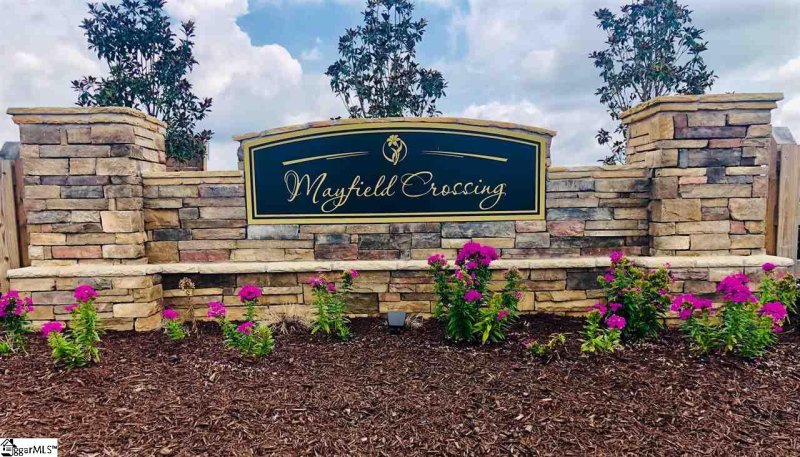
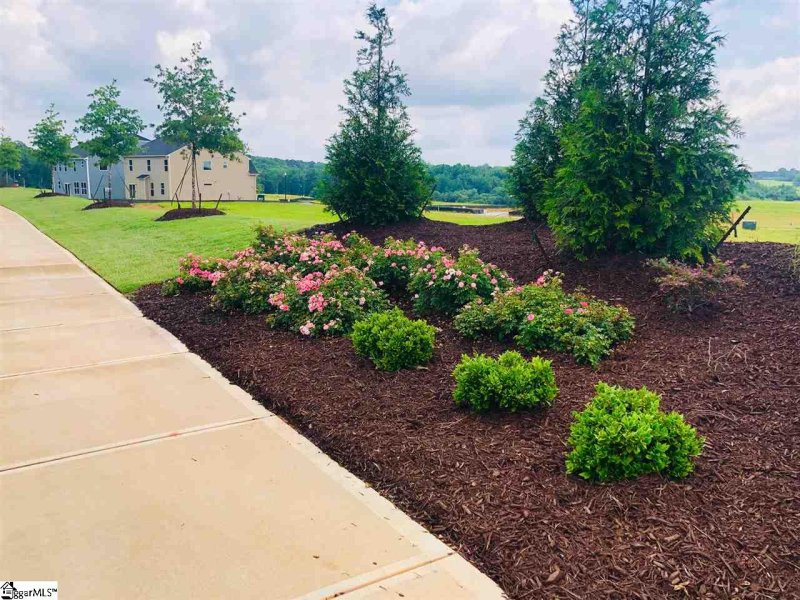
254 Braselton Street in Mayfield Crossing, Greer, SC
SOLD254 Braselton Street, Greer, SC 29651
$272,303
$272,303
Sale Summary
Sold below asking price • Extended time on market
Does this home feel like a match?
Let us know — it helps us curate better suggestions for you.
Property Highlights
Bedrooms
5
Bathrooms
3
Property Details
This Property Has Been Sold
This property sold 5 years ago and is no longer available for purchase.
View active listings in Mayfield Crossing →The lovely Brantley is a gorgeous plan!! Open concept with family and kitchen. Kitchen has large island with breakfast bar.
Time on Site
5 years ago
Property Type
Residential
Year Built
N/A
Lot Size
8,276 SqFt
Price/Sq.Ft.
N/A
HOA Fees
Request Info from Buyer's AgentProperty Details
School Information
Loading map...
Additional Information
Agent Contacts
- Greenville: (864) 757-4000
- Simpsonville: (864) 881-2800
Community & H O A
Room Dimensions
Property Details
- Traditional
- Craftsman
Exterior Features
- Stone
- Vinyl Siding
- Patio
- Porch-Front
- Sprklr In Grnd-Partial Yd
- Tilt Out Windows
- Vinyl/Aluminum Trim
Interior Features
- 2nd Floor
- Walk-in
- Dryer – Electric Hookup
- Carpet
- Laminate Flooring
- Vinyl
- Dishwasher
- Disposal
- Stand Alone Range-Gas
- Microwave-Built In
- Attic Stairs Disappearing
- Cable Available
- Ceiling 9ft+
- Ceiling Cathedral/Vaulted
- Ceiling Smooth
- Countertops Granite
- Open Floor Plan
- Smoke Detector
- Window Trmnts-Some Remain
- Tub Garden
- Walk In Closet
- Pantry – Walk In
Systems & Utilities
- Gas
- Tankless
- Central Forced
- Electric
- Forced Air
- Natural Gas
Showing & Documentation
- Warranty Furnished
- House Plans
- Restric.Cov/By-Laws
- List Agent Present
- Restricted Hours
- Copy Earnest Money Check
- Pre-approve/Proof of Fund
- Specified Sales Contract
The information is being provided by Greater Greenville MLS. Information deemed reliable but not guaranteed. Information is provided for consumers' personal, non-commercial use, and may not be used for any purpose other than the identification of potential properties for purchase. Copyright 2025 Greater Greenville MLS. All Rights Reserved.
