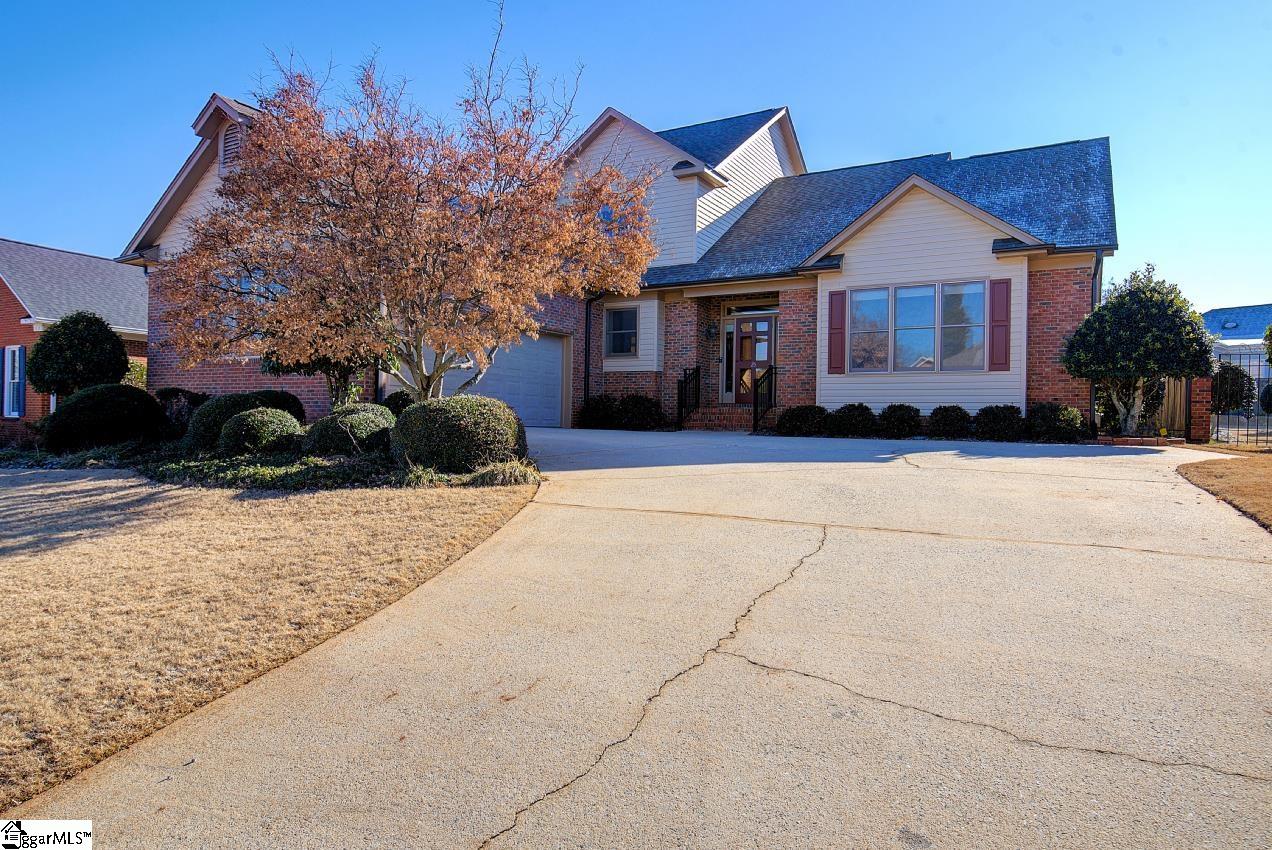
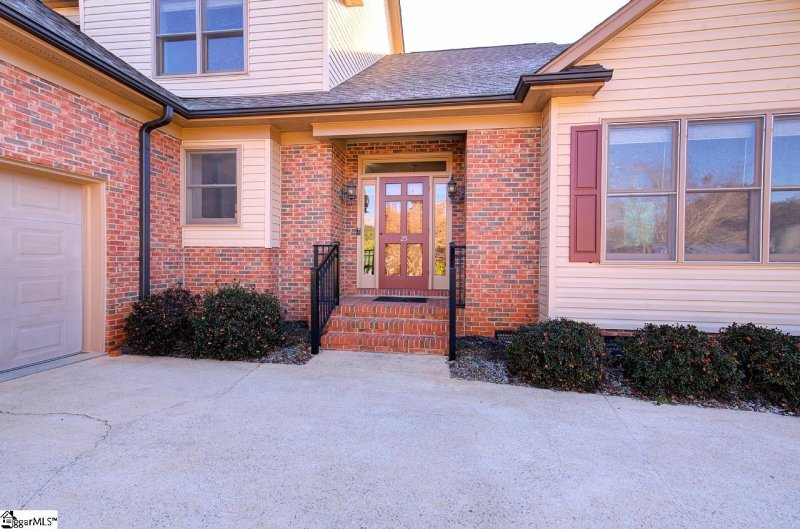
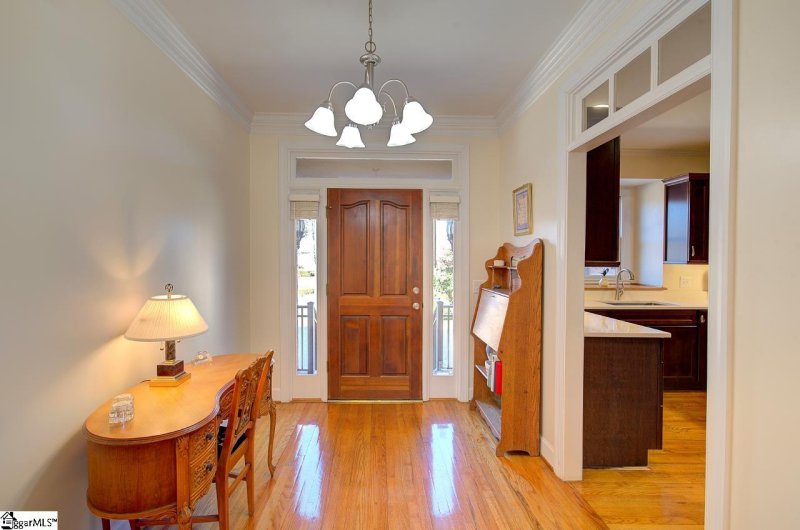
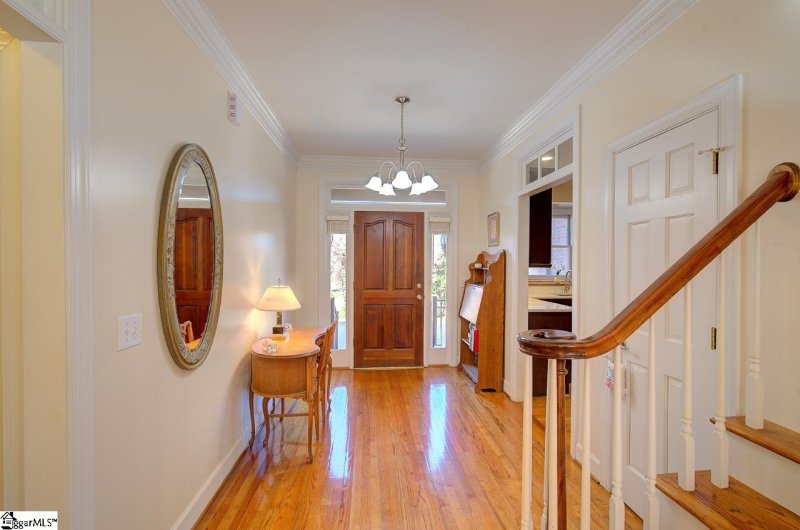
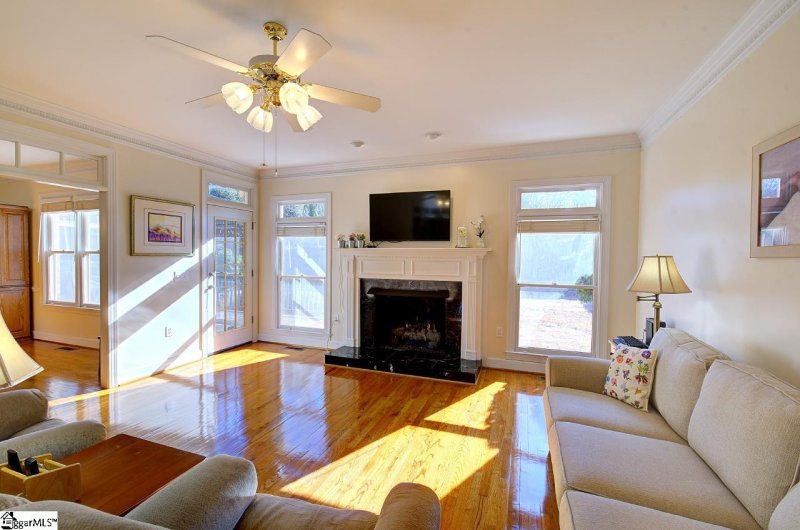
25 Wildlife Trail in River Oaks, Greer, SC
SOLD25 Wildlife Trail, Greer, SC 29650
$599,900
$599,900
Sale Summary
Sold above asking price • Extended time on market
Does this home feel like a match?
Let us know — it helps us curate better suggestions for you.
Property Highlights
Bedrooms
3
Bathrooms
2
Living Area
2,471 SqFt
Property Details
This Property Has Been Sold
This property sold 6 months ago and is no longer available for purchase.
View active listings in River Oaks →Nestled in the Highly sought-after subdivision of River Oaks you'll find 25 Wildlife Trail. These sellers have beautifully cared for and updated this 2471 sq ft home making it move-in ready! As You enter the home you will immediately notice the beautiful hardwood floors!
Time on Site
10 months ago
Property Type
Residential
Year Built
N/A
Lot Size
10,890 SqFt
Price/Sq.Ft.
$243
HOA Fees
Request Info from Buyer's AgentProperty Details
School Information
Loading map...
Additional Information
Agent Contacts
- Greenville: (864) 757-4000
- Simpsonville: (864) 881-2800
Community & H O A
Room Dimensions
Property Details
- Fenced Yard
- Level
- Sloped
- Some Trees
- Underground Utilities
Special Features
Exterior Features
- Extra Pad
- Paved Concrete
- Porch-Enclosed
- Porch-Front
- Porch-Other
- Some Storm Doors
- Tilt Out Windows
- Sprklr In Grnd-Full Yard
Interior Features
- Sink
- 1st Floor
- Walk-in
- Dryer – Gas Hookup
- Dryer – Electric Hookup
- Carpet
- Ceramic Tile
- Wood
- Dishwasher
- Disposal
- Stand Alone Range-Gas
- Washer
- Oven-Gas
- Laundry
- Office/Study
- Sun Room
- Other/See Remarks
- Breakfast Area
- Unfinished Space
- Cable Available
- Ceiling 9ft+
- Ceiling Fan
- Ceiling Smooth
- Open Floor Plan
- Smoke Detector
- Tub Garden
- Walk In Closet
- Countertops – Quartz
- Pantry – Walk In
Systems & Utilities
- Central Forced
- Electric
Showing & Documentation
- Restric.Cov/By-Laws
- Seller Disclosure
- Termite Bond
- Appointment/Call Center
- Occupied
- Lockbox-Electronic
- Copy Earnest Money Check
- Pre-approve/Proof of Fund
- Signed SDS
The information is being provided by Greater Greenville MLS. Information deemed reliable but not guaranteed. Information is provided for consumers' personal, non-commercial use, and may not be used for any purpose other than the identification of potential properties for purchase. Copyright 2025 Greater Greenville MLS. All Rights Reserved.
