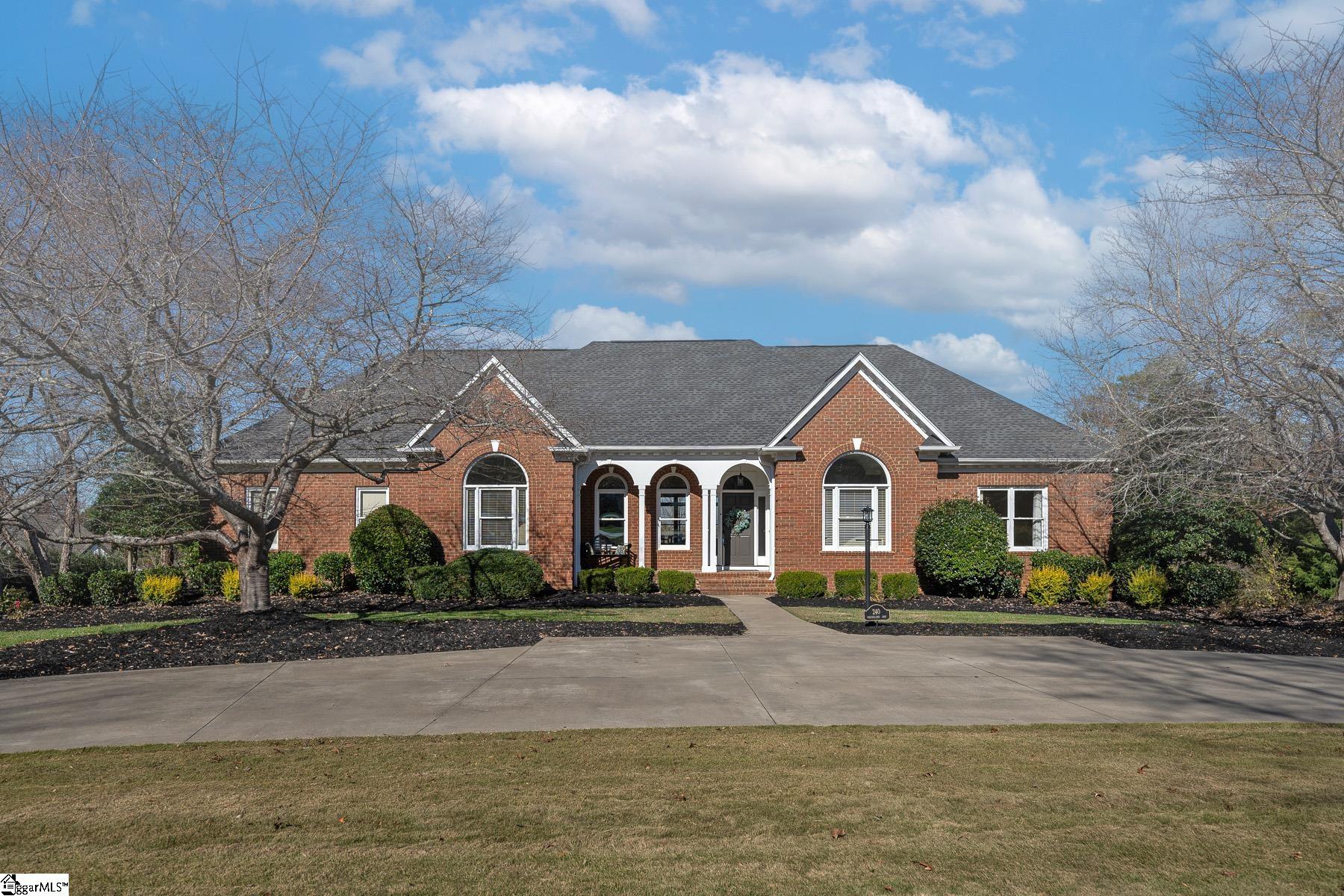
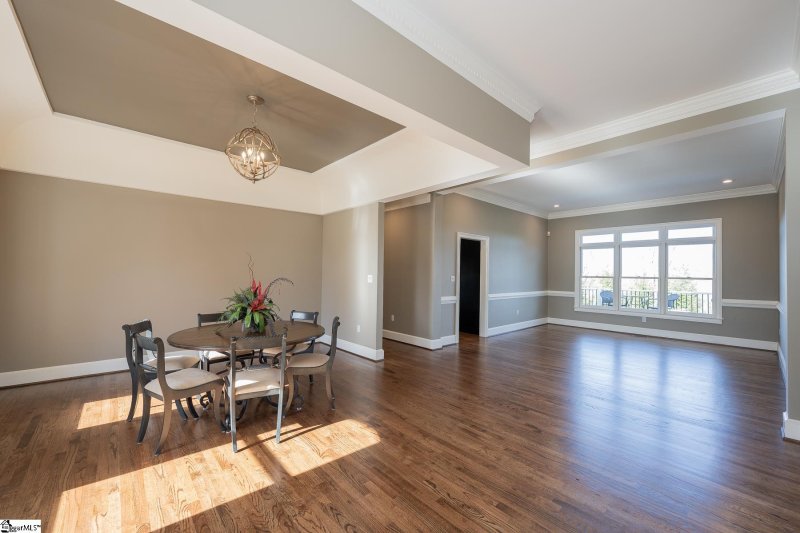
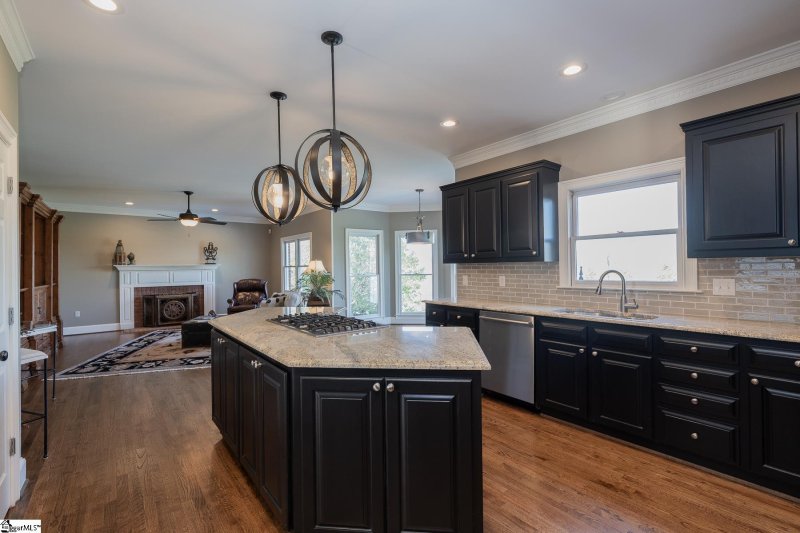
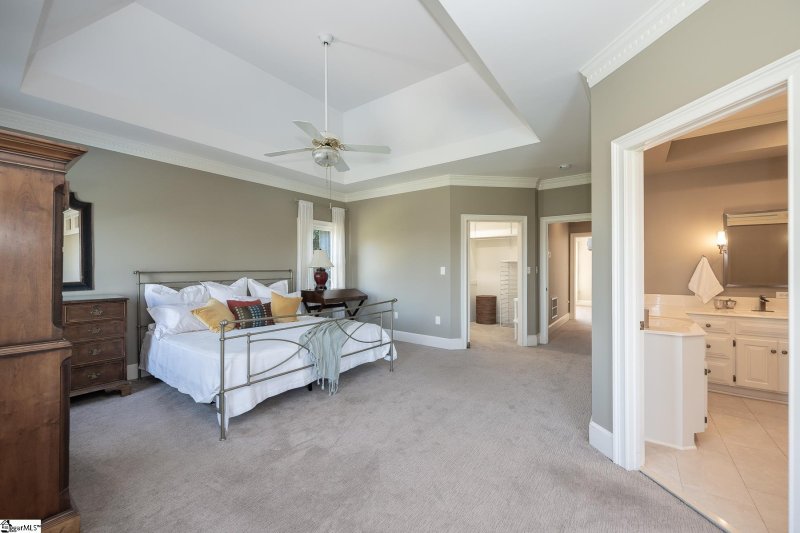
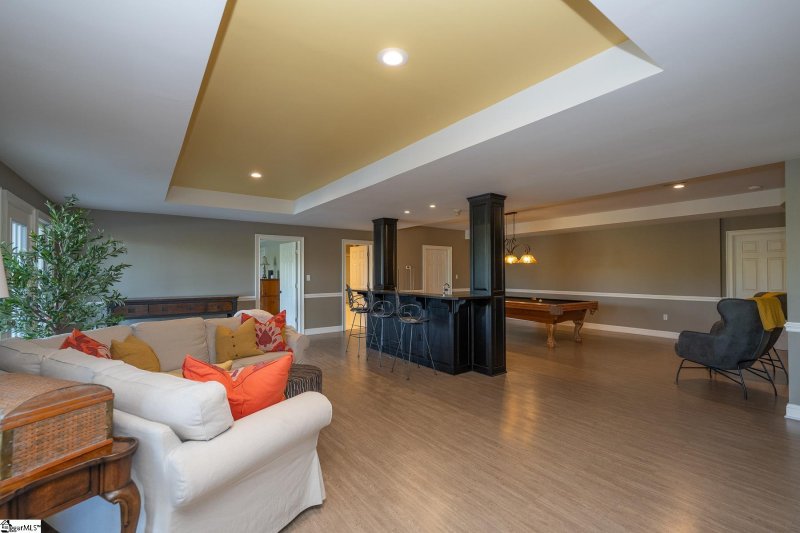
240 Keeneland Way in Christopher Ridge, Greer, SC
SOLD240 Keeneland Way, Greer, SC 29651
$1,080,000
$1,080,000
Sale Summary
Sold below asking price • Sold quickly
Does this home feel like a match?
Let us know — it helps us curate better suggestions for you.
Property Highlights
Bedrooms
4
Bathrooms
4
Living Area
4,991 SqFt
Property Details
This Property Has Been Sold
This property sold 10 months ago and is no longer available for purchase.
View active listings in Christopher Ridge →Welcome home to this exquisite 4-bedroom, 4.5-bathroom home on a large 1.04 acre lot nestled in the sought-after community of Christopher Ridge in Greer, SC.
Time on Site
1 year ago
Property Type
Residential
Year Built
1993
Lot Size
1.04 Acres
Price/Sq.Ft.
$216
HOA Fees
Request Info from Buyer's AgentProperty Details
School Information
Loading map...
Additional Information
Agent Contacts
- Greenville: (864) 757-4000
- Simpsonville: (864) 881-2800
Community & H O A
Room Dimensions
Property Details
- Corner
- Cul-de-Sac
- Fenced Yard
- Mountain View
Special Features
- Basement
- Kitchen/Kitchenette
- Separate Entrance
Exterior Features
- Circular
- Extra Pad
- Paved Concrete
- Deck
- Patio
- Pool-In Ground
- Porch-Front
- Sprklr In Grnd-Full Yard
Interior Features
- Sink
- 1st Floor
- Basement
- Walk-in
- Multiple Hookups
- Carpet
- Ceramic Tile
- Wood
- Luxury Vinyl Tile/Plank
- Cook Top-Gas
- Dishwasher
- Oven(s)-Wall
- Wine Chiller
- Microwave-Built In
- Attic
- Garage
- Basement
- Laundry
- Office/Study
- 2nd Kitchen/Kitchenette
- Breakfast Area
- Bookcase
- Ceiling 9ft+
- Ceiling Fan
- Ceiling Cathedral/Vaulted
- Ceiling Smooth
- Ceiling Trey
- Central Vacuum
- Countertops Granite
- Security System Leased
- Window Trmnts-Some Remain
- Second Living Quarters
- Dual Primary Bedrooms
Systems & Utilities
- Electric
- Multiple Units
- Central Forced
- Electric
- Forced Air
- Natural Gas
Showing & Documentation
- Seller Disclosure
- SQFT Sketch
- Appointment/Call Center
- Lockbox-Electronic
- Copy Earnest Money Check
- Pre-approve/Proof of Fund
- Signed SDS
- Signed MLS Full Detail
The information is being provided by Greater Greenville MLS. Information deemed reliable but not guaranteed. Information is provided for consumers' personal, non-commercial use, and may not be used for any purpose other than the identification of potential properties for purchase. Copyright 2025 Greater Greenville MLS. All Rights Reserved.
