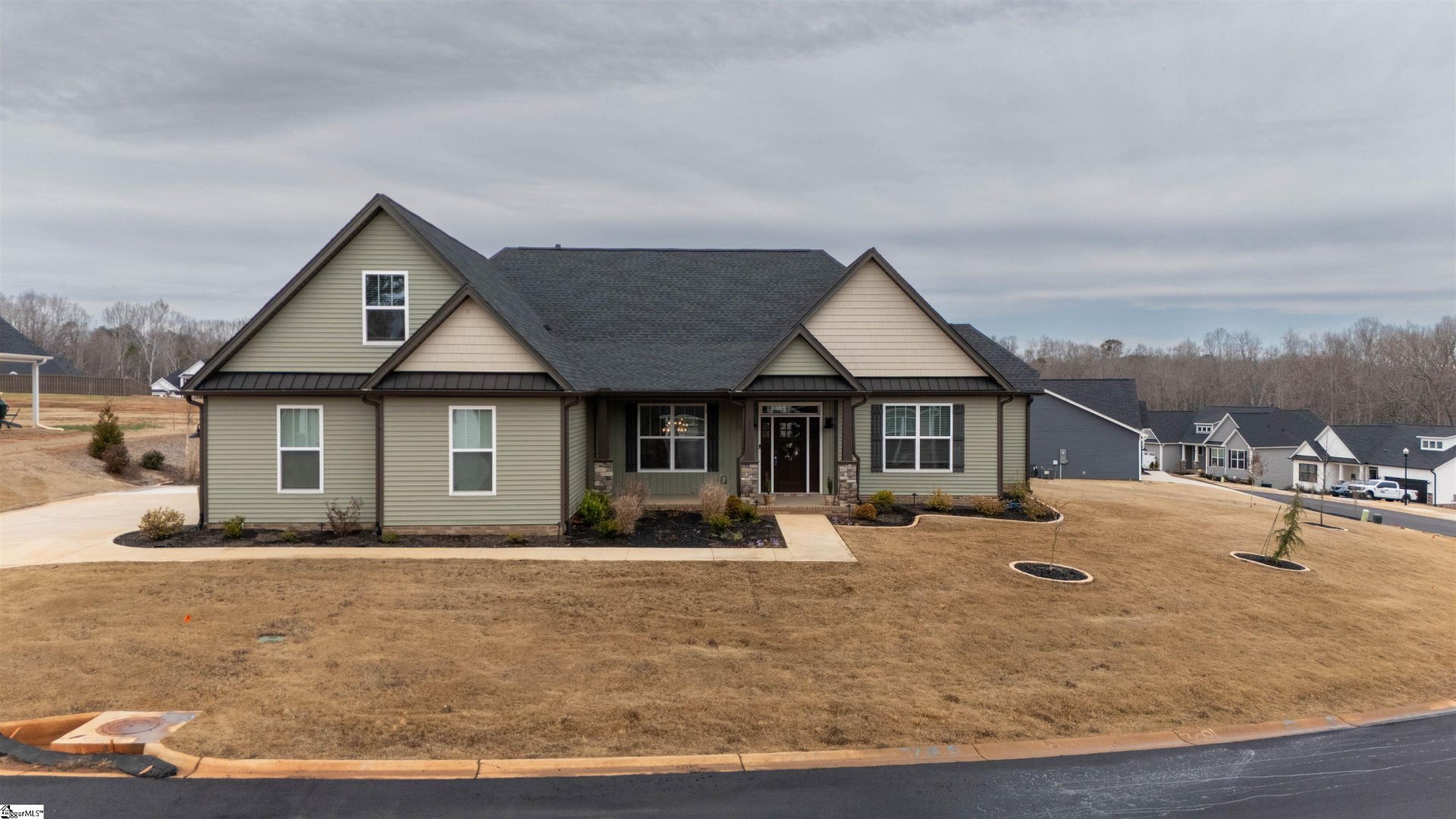
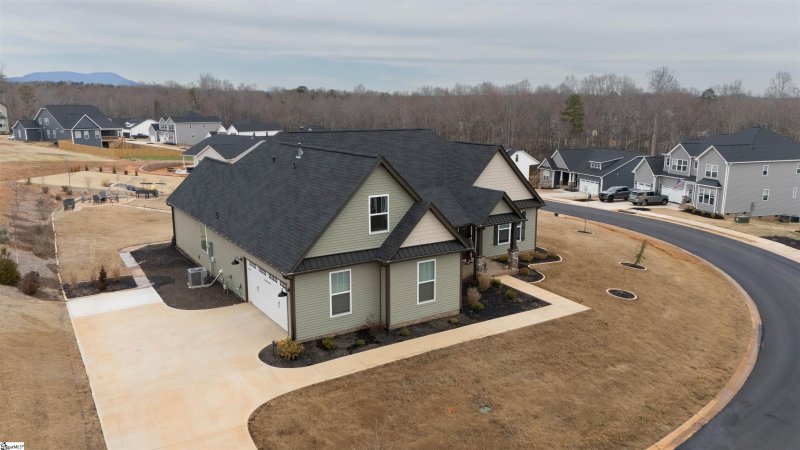
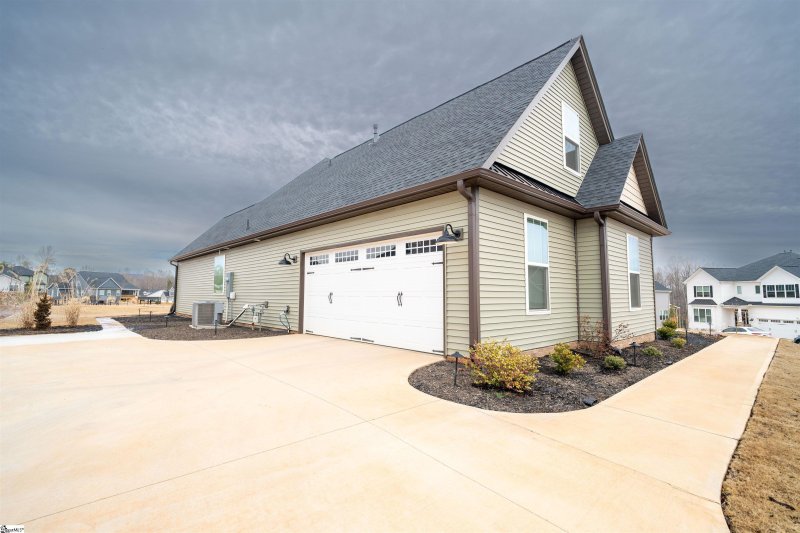
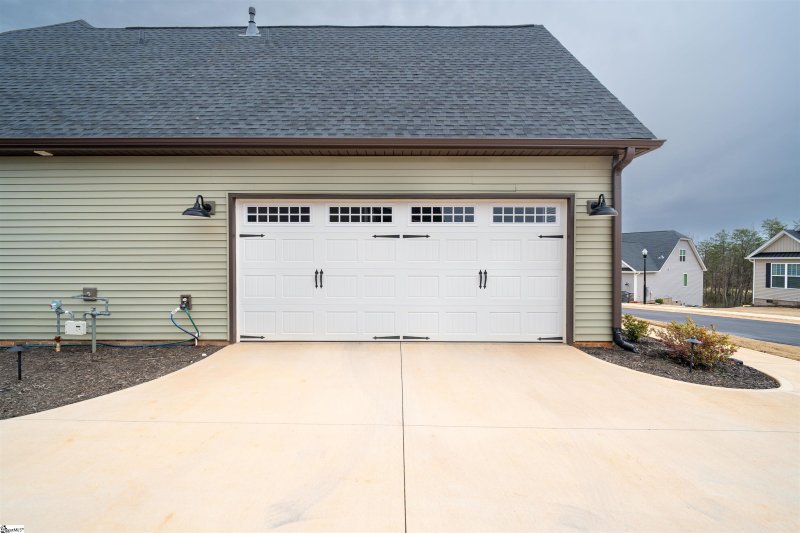
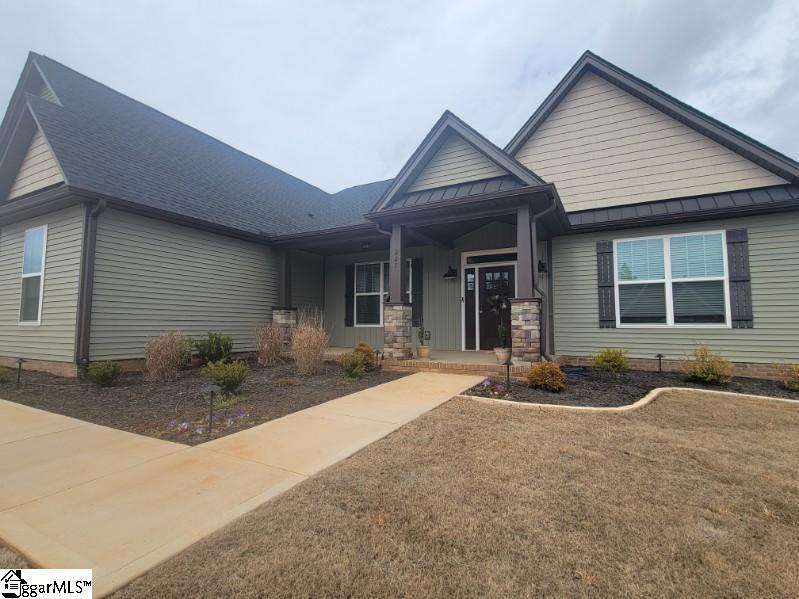

227 Nicole Marie Court in Asher Farms, Greer, SC
SOLD227 Nicole Marie Court, Greer, SC 29651
$479,900
$479,900
Sale Summary
Sold at asking price • Sold in typical time frame
Does this home feel like a match?
Let us know — it helps us curate better suggestions for you.
Property Highlights
Bedrooms
4
Bathrooms
2
Living Area
2,644 SqFt
Property Details
This Property Has Been Sold
This property sold 5 months ago and is no longer available for purchase.
View active listings in Asher Farms →Absolutely Fantastic 4-bedroom home with an additional flex space available for you -- no need to wait and build -- this one is ready to go!! With 4 bedrooms all on the first floor and a finished flex space above the garage there is room for the entire family. If you are empty nesters, there is room for company and the grandkids.
Time on Site
8 months ago
Property Type
Residential
Year Built
2023
Lot Size
23,522 SqFt
Price/Sq.Ft.
$182
HOA Fees
Request Info from Buyer's AgentProperty Details
School Information
Additional Information
Region
Agent Contacts
- Greenville: (864) 757-4000
- Simpsonville: (864) 881-2800
Community & H O A
Room Dimensions
Property Details
- Corner
- Level
- Underground Utilities
Exterior Features
- Extra Pad
- Paved Concrete
- Stone
- Vinyl Siding
- Patio
- Porch-Front
- Sprklr In Grnd-Partial Yd
Interior Features
- 1st Floor
- Walk-in
- Dryer – Electric Hookup
- Carpet
- Vinyl
- Dishwasher
- Disposal
- Stand Alone Range-Gas
- Microwave-Built In
- Attic
- Garage
- Cable Available
- Ceiling 9ft+
- Ceiling Fan
- Ceiling Cathedral/Vaulted
- Ceiling Smooth
- Countertops Granite
- Open Floor Plan
- Sec. System-Owned/Conveys
- Smoke Detector
- Tub Garden
- Walk In Closet
- Split Floor Plan
- Pantry – Walk In
Systems & Utilities
Showing & Documentation
- House Plans
- Seller Disclosure
- Advance Notice Required
- Appointment/Call Center
- Occupied
- Lockbox-CBS Code Required
- Copy Earnest Money Check
- Pre-approve/Proof of Fund
- Signed SDS
The information is being provided by Greater Greenville MLS. Information deemed reliable but not guaranteed. Information is provided for consumers' personal, non-commercial use, and may not be used for any purpose other than the identification of potential properties for purchase. Copyright 2025 Greater Greenville MLS. All Rights Reserved.
