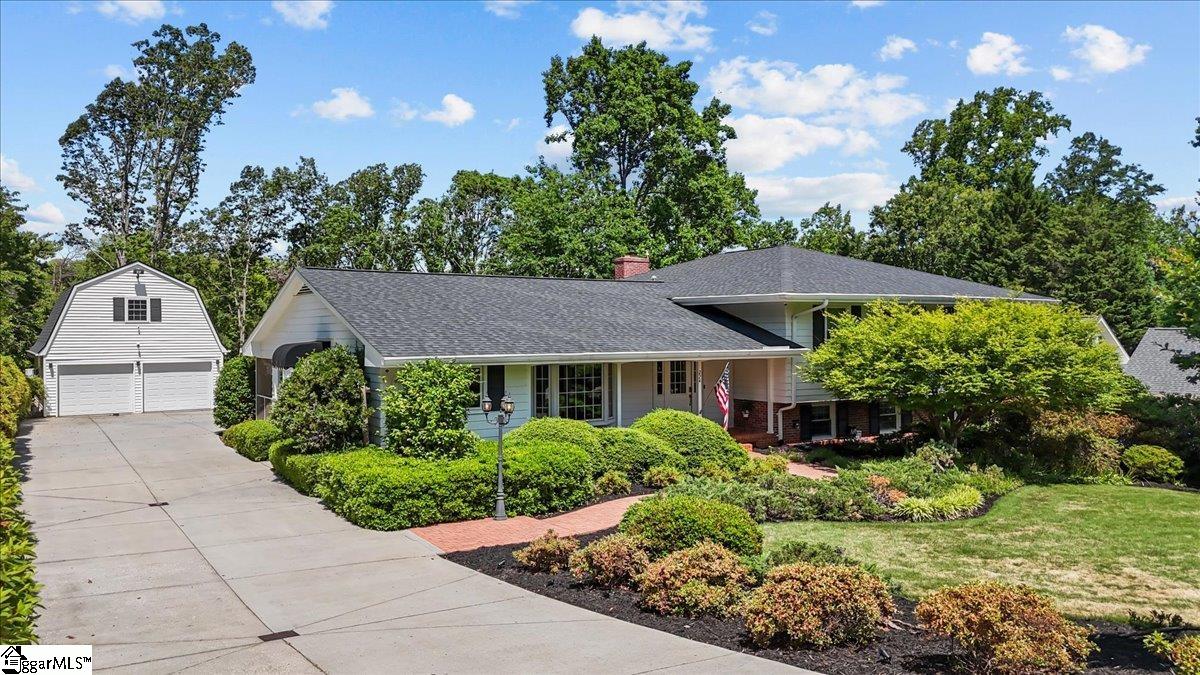
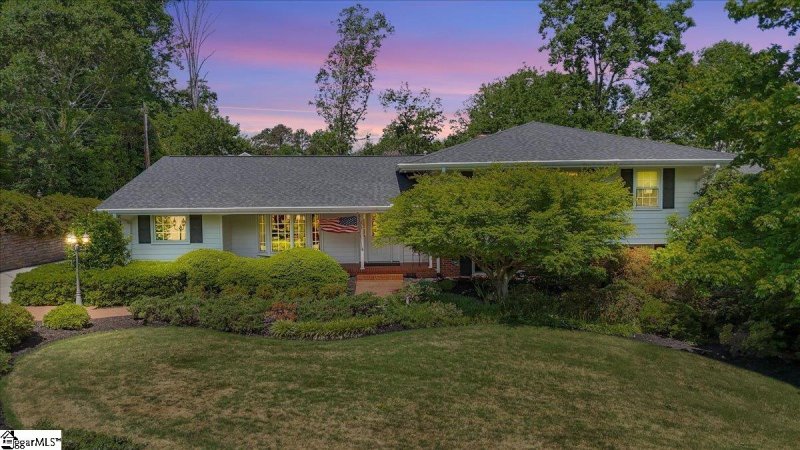
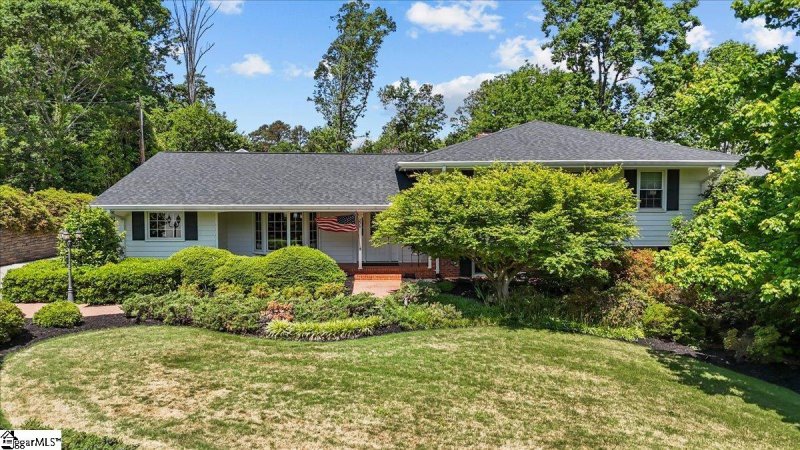
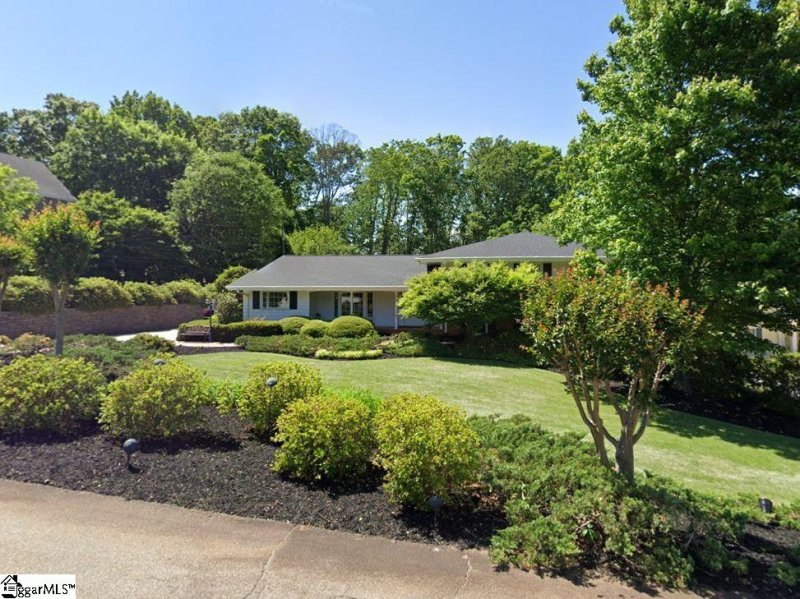
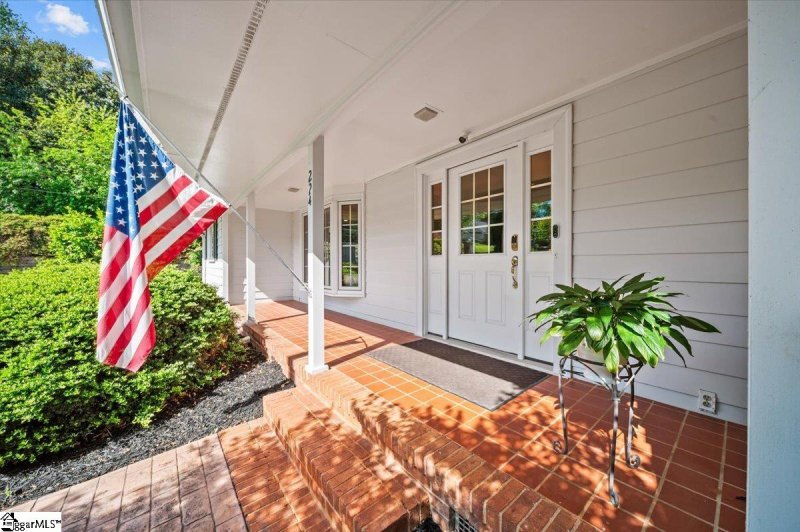
Custom 5 Bed Greer Home: 2 Kitchens, H/C Garage & Workshop, No HOA
SOLD224 Sheffield Road, Greer, SC 29651-1027
$674,000
$674,000
Sale Summary
Sold below asking price • Sold slightly slower than average
Does this home feel like a match?
Let us know — it helps us curate better suggestions for you.
Property Highlights
Bedrooms
4
Bathrooms
3
Living Area
3,502 SqFt
Property Details
This Property Has Been Sold
This property sold 3 months ago and is no longer available for purchase.
View active listings in Belmont Heights →You won't believe all the creative upgrades in this exceptionally well maintained, unique home that it is a must see to appreciate for your buyers. This 5 bedroom home, with not one, but two full kitchens is just the beginning of its grandeur. From heated tile floors, custom Primary Bath that boasts dual rainwater shower heads with blue tooth speaker and pre-set shower water temperature and overhead heat lamp, all solid wood soft close cabinets, all solid stone countertops, heated and cooled tool shed, and 26' long oversized garage with 2nd floor storage attic with hoist for heavy lifting that is heated & cooled, just to name a few.
Time on Site
7 months ago
Property Type
Residential
Year Built
1970
Lot Size
34,848 SqFt
Price/Sq.Ft.
$192
HOA Fees
Request Info from Buyer's AgentProperty Details
School Information
Loading map...
Additional Information
Agent Contacts
- Greenville: (864) 757-4000
- Simpsonville: (864) 881-2800
Community & H O A
Room Dimensions
Property Details
- Crawl Space/Slab
- Basement
- Sloped
- Some Trees
Special Features
- Basement
- Kitchen/Kitchenette
- Separate Entrance
Exterior Features
- Circular
- Extra Pad
- Shared or Common
- Paved Concrete
- Aluminum Siding
- Brick Veneer-Partial
- Other/See Remarks
- Patio
- Porch-Front
- Porch-Screened
- Tilt Out Windows
- Windows-Insulated
- Sprklr In Grnd-Full Yard
- Generator
- R/V-Boat Parking
Interior Features
- Basement
- Walk-in
- Multiple Hookups
- Washer Connection
- Carpet
- Ceramic Tile
- Wood
- Other/See Remarks
- Luxury Vinyl Tile/Plank
- Cook Top-Gas
- Dishwasher
- Disposal
- Dryer
- Oven-Convection
- Oven(s)-Wall
- Refrigerator
- Washer
- Microwave-Built In
- Attic
- Garage
- Out Building w/Elec.
- Laundry
- 2nd Kitchen/Kitchenette
- Ceiling Smooth
- Countertops Granite
- Countertops-Solid Surface
- Gas Dryer Hookup
- Smoke Detector
- Window Trmnts-Some Remain
- Tub-Jetted
- Walk In Closet
- Second Living Quarters
- Ceiling – Dropped
- Pantry – Closet
Systems & Utilities
- Electric
- Multi-Units
- Electric
- Multi-Units
Showing & Documentation
- Lead Based Paint Doc.
- Seller Disclosure
- Advance Notice Required
- Occupied
- Lockbox-Electronic
- Showing Time
- Pre-approve/Proof of Fund
- Signed SDS
- Specified Sales Contract
The information is being provided by Greater Greenville MLS. Information deemed reliable but not guaranteed. Information is provided for consumers' personal, non-commercial use, and may not be used for any purpose other than the identification of potential properties for purchase. Copyright 2025 Greater Greenville MLS. All Rights Reserved.
