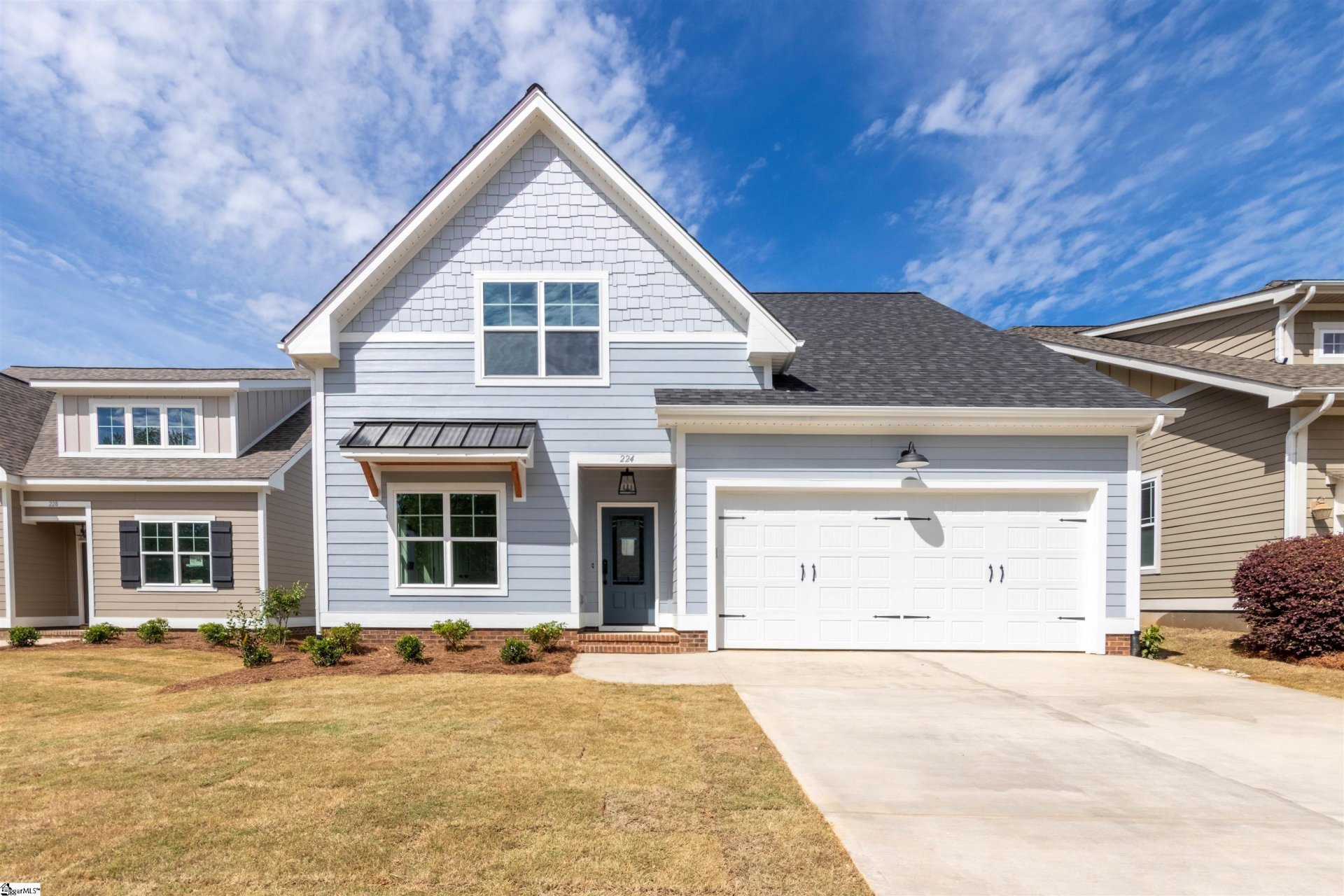
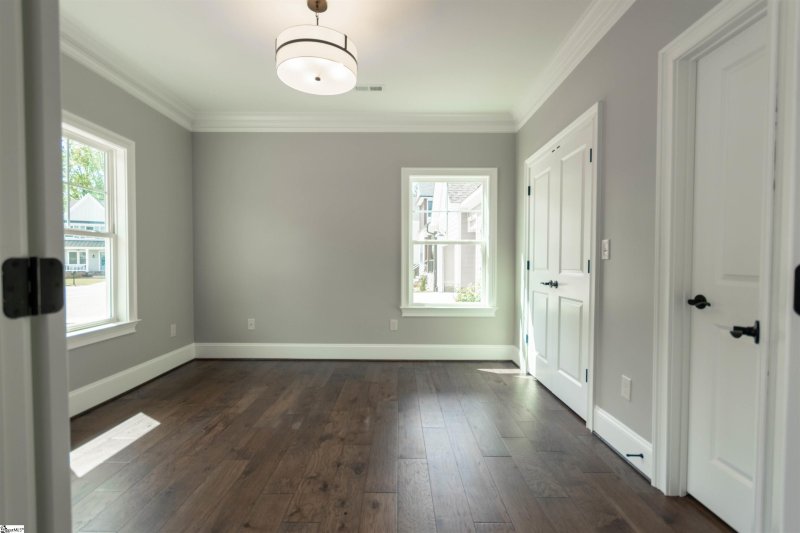
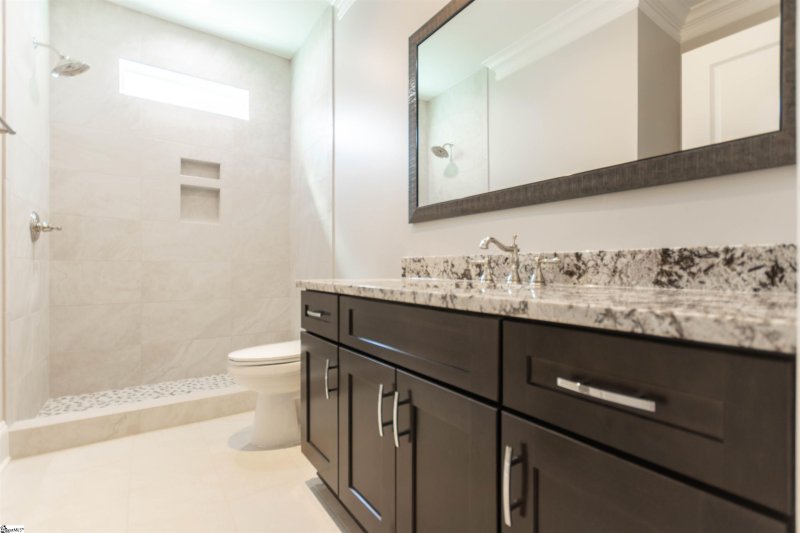
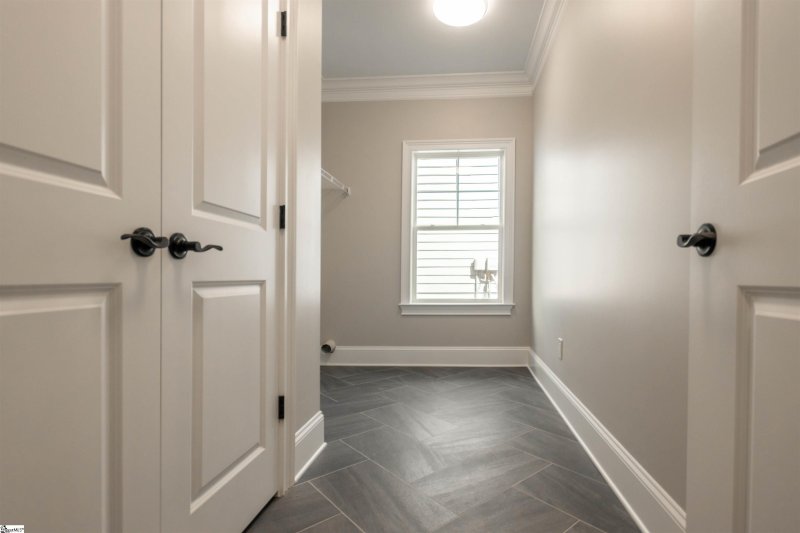
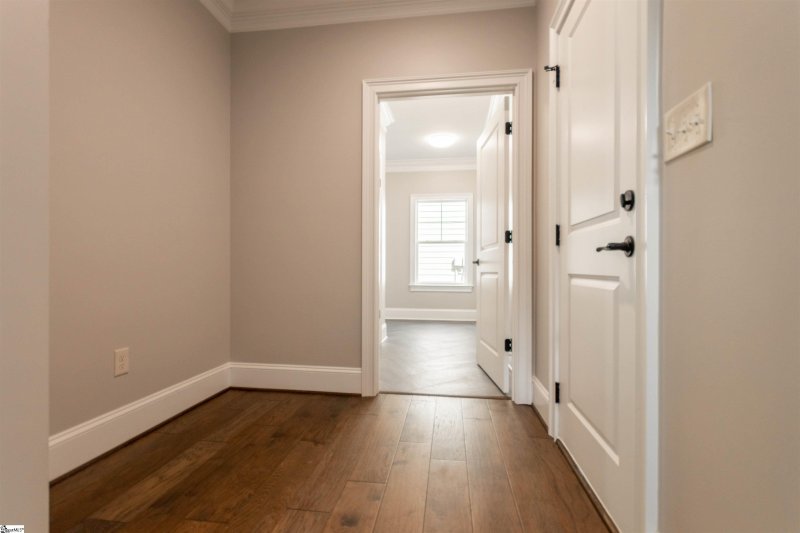
224 GRANDMONT Court in Charleston Walk, Greer, SC
SOLD224 GRANDMONT Court, Greer, SC 29651
$594,900
$594,900
Sale Summary
Sold at asking price • Sold miraculously fast
Does this home feel like a match?
Let us know — it helps us curate better suggestions for you.
Property Highlights
Bedrooms
3
Bathrooms
4
Property Details
This Property Has Been Sold
This property sold 2 years ago and is no longer available for purchase.
View active listings in Charleston Walk →Located on the Eastside, Charleston Walk is the ideal location offering superb quality custom home construction and maintenance-free yards. The 9’ ceilings provide this open floor plan with more light and entertaining space. Hardwood floors begin in the Foyer and flow throughout the first floor.
Time on Site
2 years ago
Property Type
Residential
Year Built
2023
Lot Size
8,276 SqFt
Price/Sq.Ft.
N/A
HOA Fees
Request Info from Buyer's AgentProperty Details
School Information
Loading map...
Additional Information
Agent Contacts
- Greenville: (864) 757-4000
- Simpsonville: (864) 881-2800
Community & H O A
Room Dimensions
Property Details
- Level
- Sidewalk
- Underground Utilities
Exterior Features
- Porch-Front
- Tilt Out Windows
- Sprklr In Grnd-Full Yard
- Porch-Covered Back
Interior Features
- 1st Floor
- Walk-in
- Carpet
- Wood
- Dishwasher
- Oven-Gas
- Microwave-Built In
- Attic
- Garage
- Laundry
- Bonus Room/Rec Room
- Cable Available
- Ceiling 9ft+
- Ceiling Fan
- Ceiling Smooth
- Countertops Granite
- Open Floor Plan
- Smoke Detector
- Walk In Closet
- Pantry – Closet
Systems & Utilities
Showing & Documentation
- Appointment/Call Center
- Lockbox-Electronic
- Copy Earnest Money Check
- Pre-approve/Proof of Fund
The information is being provided by Greater Greenville MLS. Information deemed reliable but not guaranteed. Information is provided for consumers' personal, non-commercial use, and may not be used for any purpose other than the identification of potential properties for purchase. Copyright 2025 Greater Greenville MLS. All Rights Reserved.
