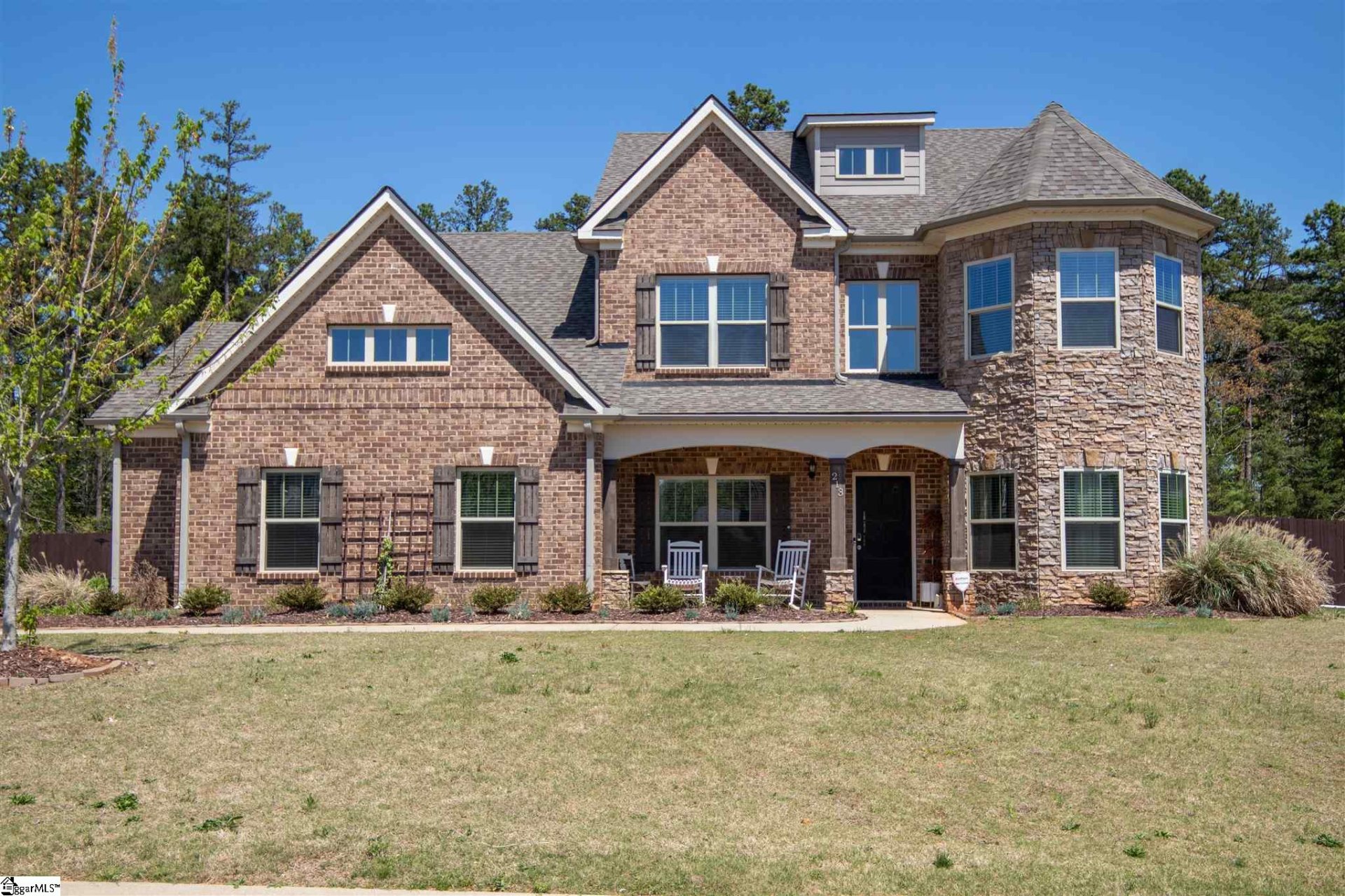
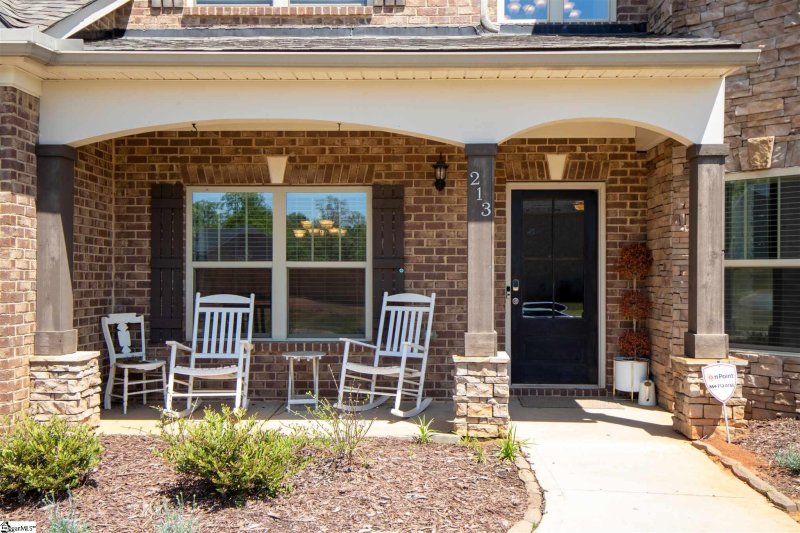
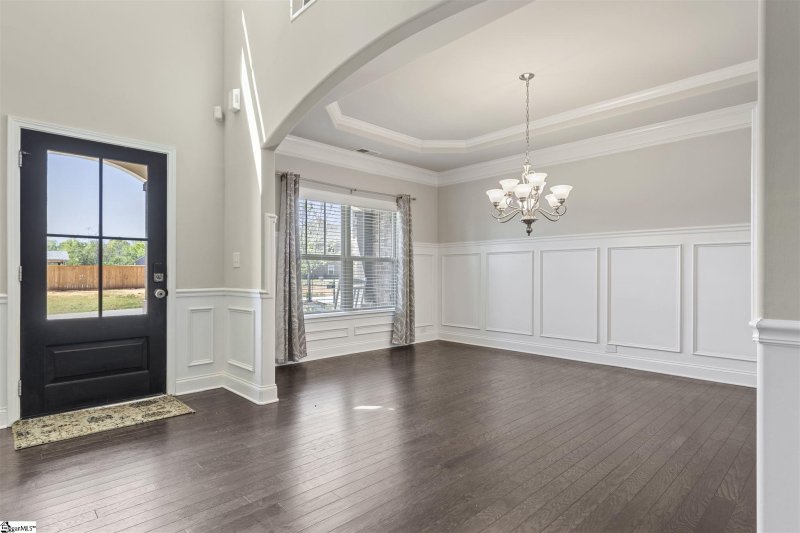
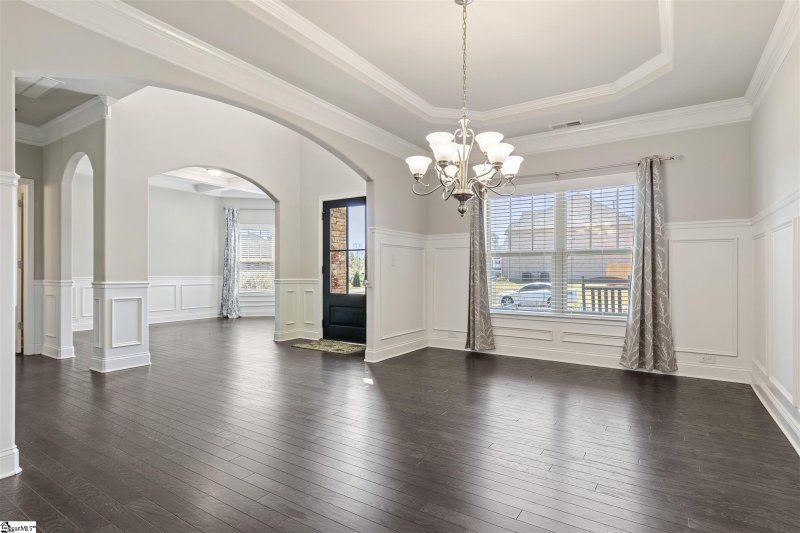
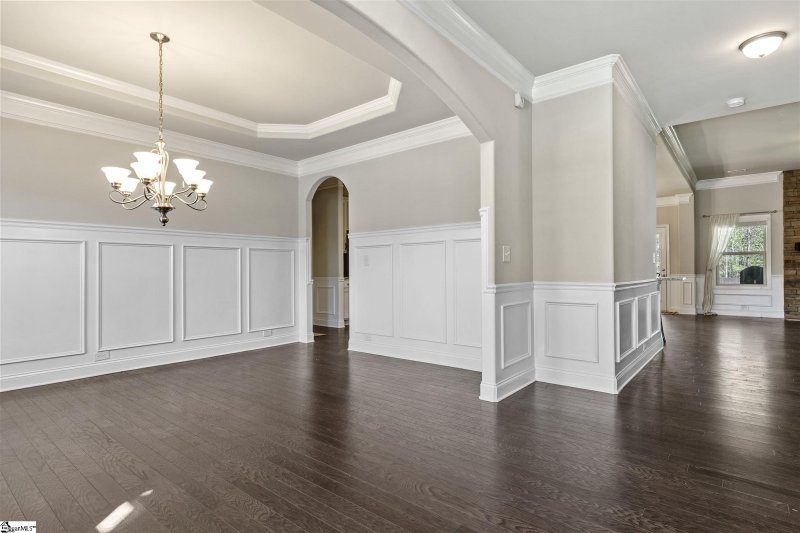
213 Coleridge Lane in Stonewood Manor, Greer, SC
SOLD213 Coleridge Lane, Greer, SC 29651
$499,900
$499,900
Sale Summary
Sold above asking price • Sold quickly
Does this home feel like a match?
Let us know — it helps us curate better suggestions for you.
Property Highlights
Bedrooms
5
Bathrooms
3
Property Details
This Property Has Been Sold
This property sold 4 years ago and is no longer available for purchase.
View active listings in Stonewood Manor →Welcome to superb living in the highly sought after Five Forks area. Coveted location offers such value with its convenience and quick access to Woodruff Rd shopping and dining, Interstate systems, GSP, and BMW. Tremendous curb appeal exists from this stately offering in Stonewood Manor where you will find nearly new construction in an established neighborhood of high caliber homes.
Time on Site
4 years ago
Property Type
Residential
Year Built
N/A
Lot Size
24,829 SqFt
Price/Sq.Ft.
N/A
HOA Fees
Request Info from Buyer's AgentProperty Details
School Information
Loading map...
Additional Information
Agent Contacts
- Greenville: (864) 757-4000
- Simpsonville: (864) 881-2800
Community & H O A
Room Dimensions
Property Details
- Fenced Yard
- Level
- Some Trees
- Underground Utilities
Exterior Features
- Stone
- Brick Veneer-Full
- Patio
- Porch-Front
- Windows-Insulated
- Outdoor Fireplace
Interior Features
- 1st Floor
- Walk-in
- Carpet
- Ceramic Tile
- Wood
- Vinyl
- Dishwasher
- Dryer
- Oven-Self Cleaning
- Oven(s)-Wall
- Refrigerator
- Washer
- Double Oven
- Microwave-Built In
- Attic
- Garage
- Other/See Remarks
- Office/Study
- Bonus Room/Rec Room
- Cable Available
- Ceiling Cathedral/Vaulted
- Ceiling Smooth
- Ceiling Trey
- Countertops Granite
- Open Floor Plan
- Security System Leased
- Smoke Detector
- Window Trmnts-Some Remain
- Ceiling – Coffered
Systems & Utilities
- Forced Air
- Natural Gas
Showing & Documentation
- Appointment/Call Center
- Show Anytime
- Vacant
- Lockbox-Electronic
- Copy Earnest Money Check
- Pre-approve/Proof of Fund
- Signed SDS
- Specified Sales Contract
The information is being provided by Greater Greenville MLS. Information deemed reliable but not guaranteed. Information is provided for consumers' personal, non-commercial use, and may not be used for any purpose other than the identification of potential properties for purchase. Copyright 2025 Greater Greenville MLS. All Rights Reserved.
