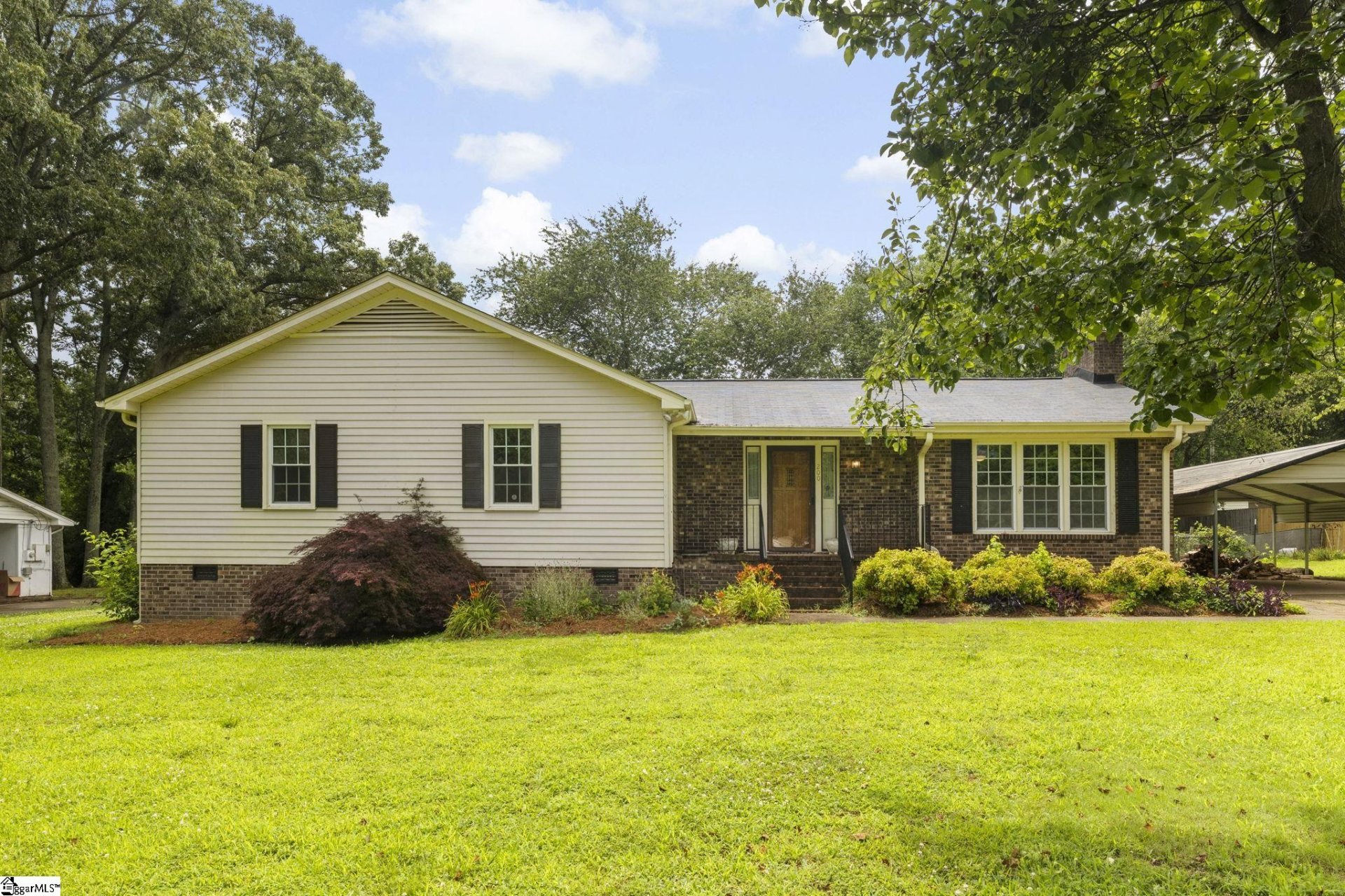
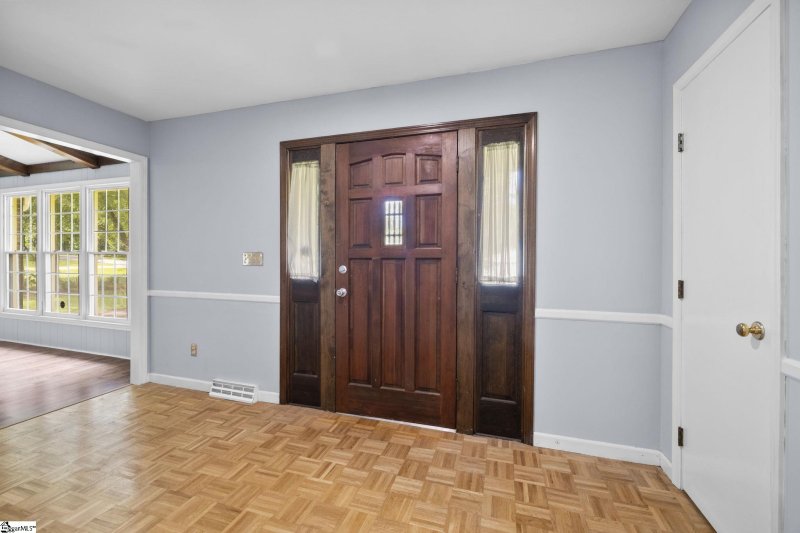
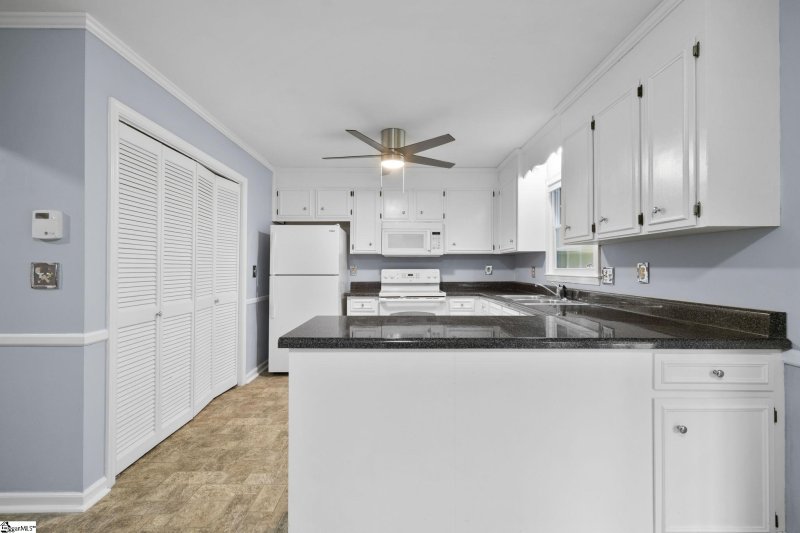
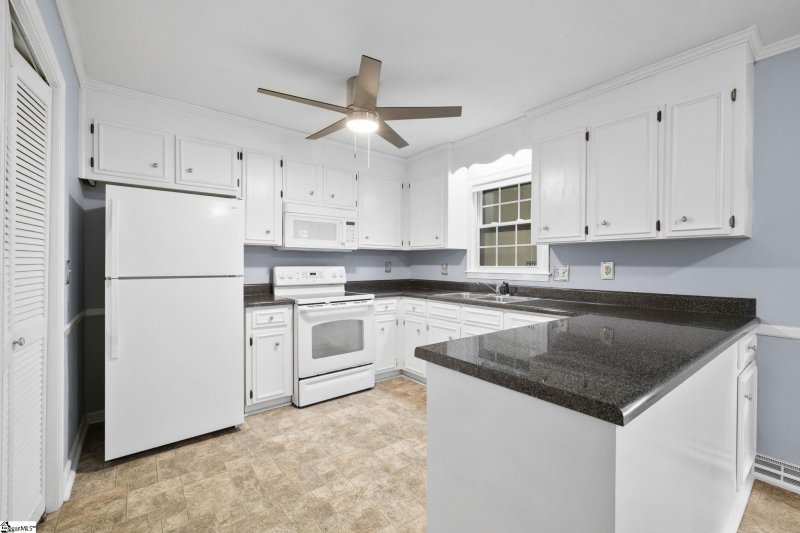
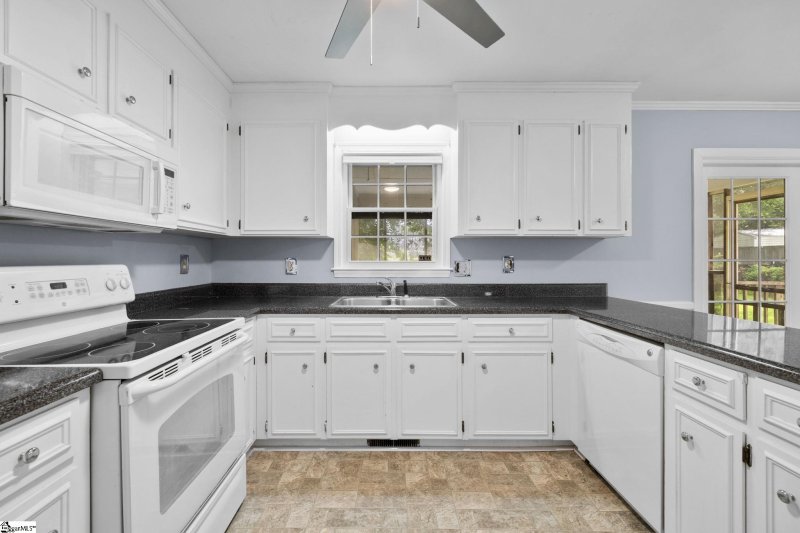
Relax & Enjoy: Updated Greer Home with Screened Patio & Fenced Yard
SOLD200 Barry Drive, Greer, SC 29650
$325,000
$325,000
Sale Summary
Sold below asking price • Sold in typical time frame
Does this home feel like a match?
Let us know — it helps us curate better suggestions for you.
Property Highlights
Bedrooms
3
Bathrooms
2
Living Area
1,582 SqFt
Property Details
This Property Has Been Sold
This property sold 3 months ago and is no longer available for purchase.
View active listings in Terrace Gardens →Conveniently located off of Brushy Creek Road near the YMCA, this home is in sought-after Riverside High school district. This 3-bedroom, 2-bath home has features youll love! From the rocking chair front porch to the screened patio overlooking a fenced backyard, this home invites relaxation and outdoor enjoyment.
Time on Site
6 months ago
Property Type
Residential
Year Built
N/A
Lot Size
20,037 SqFt
Price/Sq.Ft.
$205
HOA Fees
Request Info from Buyer's AgentProperty Details
School Information
Loading map...
Additional Information
Agent Contacts
- Greenville: (864) 757-4000
- Simpsonville: (864) 881-2800
Community & H O A
Room Dimensions
Property Details
- Fenced Yard
- Level
- Some Trees
Special Features
Exterior Features
- Brick Veneer-Partial
- Vinyl Siding
- Porch-Front
- Porch-Screened
Interior Features
- Carpet
- Ceramic Tile
- Laminate Flooring
- Parquet
- Dishwasher
- Dryer
- Washer
- Stand Alone Rng-Smooth Tp
- Microwave-Built In
- Attic Stairs Disappearing
- Cable Available
- Ceiling Fan
- Ceiling Smooth
- Smoke Detector
- Walk In Closet
- Countertops-Other
- Pantry – Closet
Systems & Utilities
Showing & Documentation
- Pre-approve/Proof of Fund
- Signed SDS
The information is being provided by Greater Greenville MLS. Information deemed reliable but not guaranteed. Information is provided for consumers' personal, non-commercial use, and may not be used for any purpose other than the identification of potential properties for purchase. Copyright 2025 Greater Greenville MLS. All Rights Reserved.
