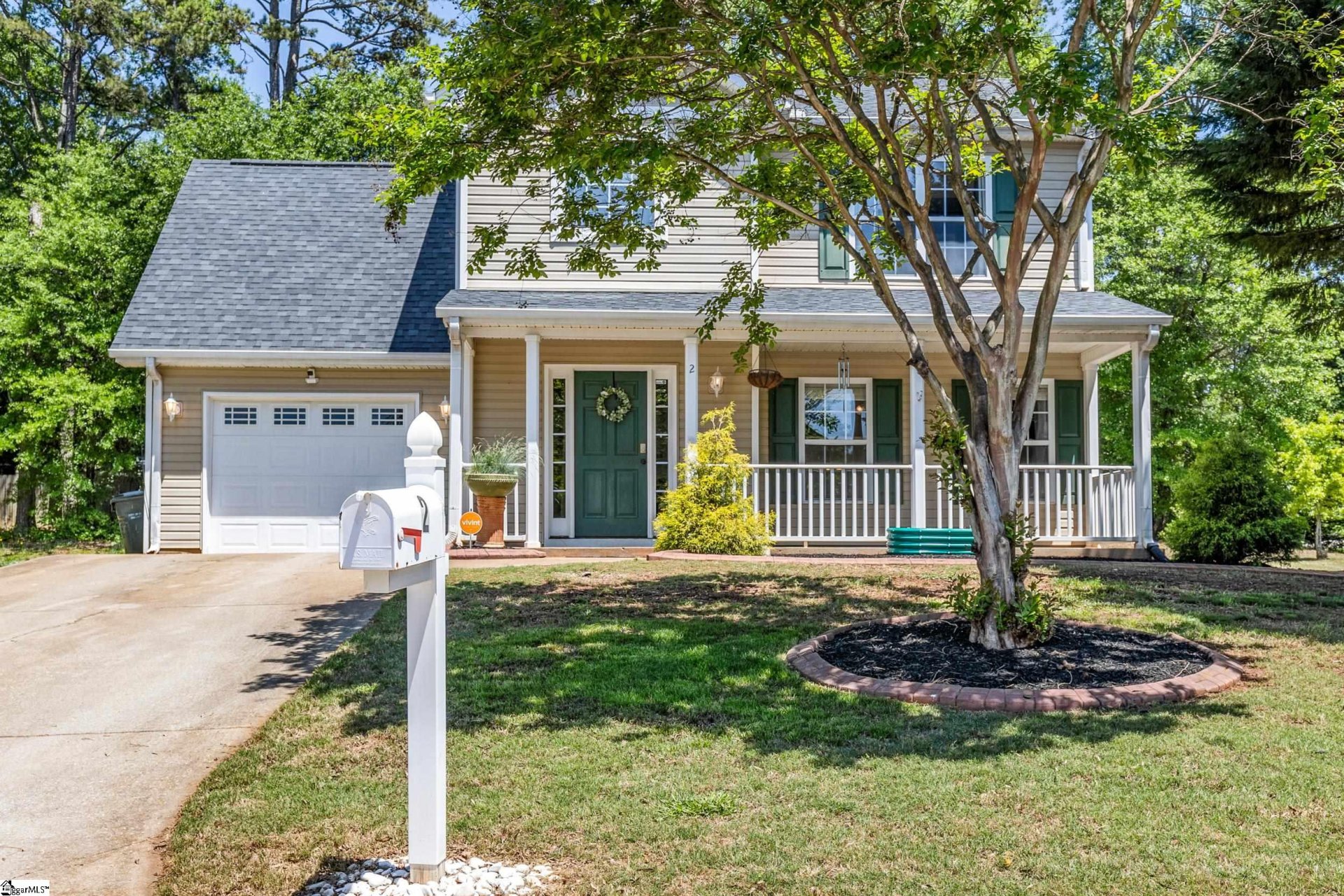
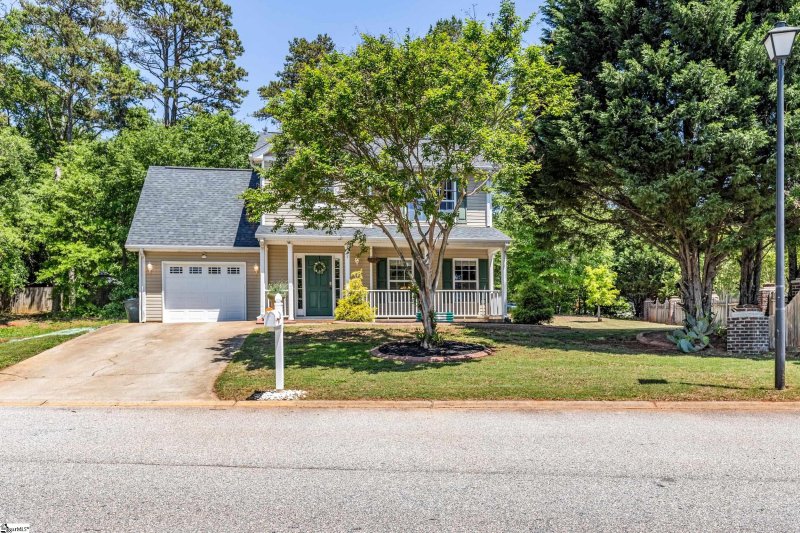
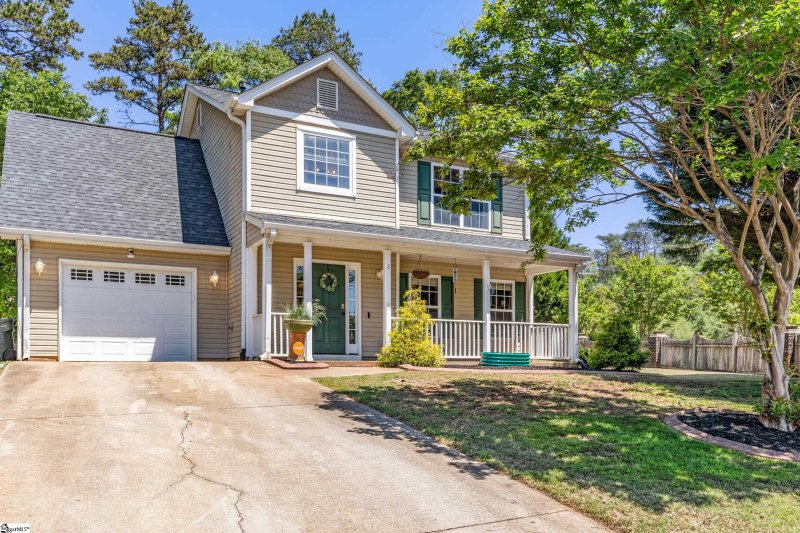
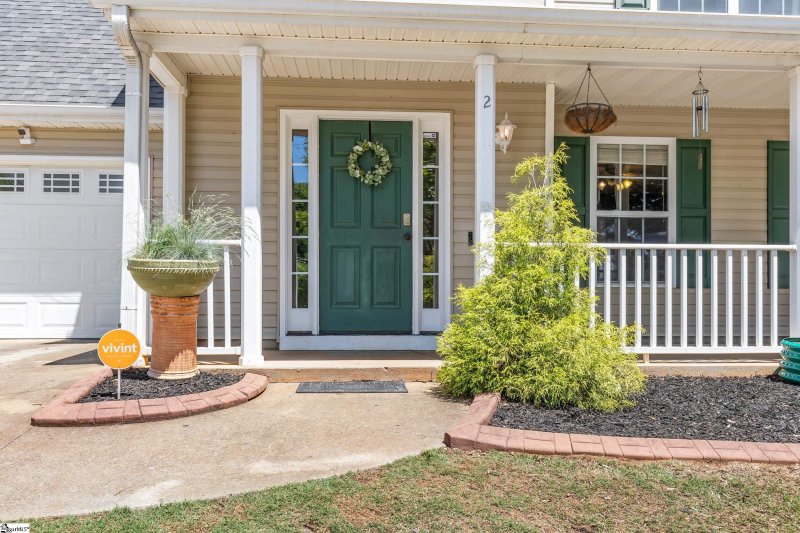
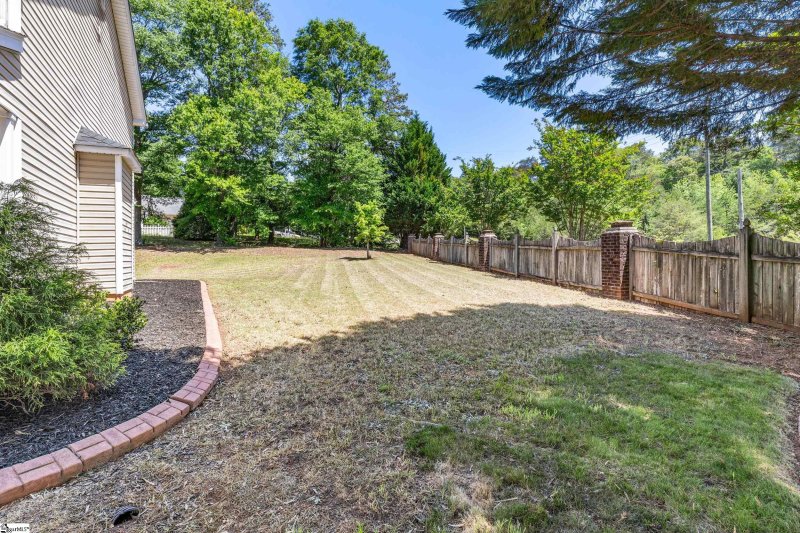
Security & Efficiency: Updated Greer Home with Generator & New Systems
SOLD2 Susana Drive, Greer, SC 29651
$289,000
$289,000
Sale Summary
Sold below asking price • Sold slightly slower than average
Does this home feel like a match?
Let us know — it helps us curate better suggestions for you.
Property Highlights
Bedrooms
3
Bathrooms
2
Living Area
1,600 SqFt
Property Details
This Property Has Been Sold
This property sold 4 months ago and is no longer available for purchase.
View active listings in Country Club Crossing →This 3-bedroom, 2.5-bathroom home offers not only space and comfort but also thoughtful upgrades that set it apart. Featuring a versatile flex room-ideal for a home office, playroom, or guest space-this home adapts to your lifestyle needs.
Time on Site
7 months ago
Property Type
Residential
Year Built
2004
Lot Size
13,503 SqFt
Price/Sq.Ft.
$181
HOA Fees
Request Info from Buyer's AgentProperty Details
School Information
Loading map...
Additional Information
Agent Contacts
- Greenville: (864) 757-4000
- Simpsonville: (864) 881-2800
Community & H O A
Room Dimensions
Property Details
- Corner
- Some Trees
- Underground Utilities
Exterior Features
- Patio
- Porch-Front
- Sprklr In Grnd-Partial Yd
- Some Storm Doors
- Tilt Out Windows
- Windows-Insulated
- Generator
Interior Features
- Carpet
- Ceramic Tile
- Vinyl
- Other/See Remarks
- Dishwasher
- Refrigerator
- Oven-Electric
- Microwave-Built In
- Attic
- Garage
- Attic Stairs Disappearing
- Cable Available
- Ceiling Fan
- Ceiling Smooth
- Sec. System-Owned/Conveys
- Smoke Detector
- Pantry – Walk In
- Radon System
- Window Trtments-AllRemain
Systems & Utilities
- Gas
- Tankless
- Central Forced
- Electric
- Forced Air
- Natural Gas
Showing & Documentation
- Seller Disclosure
- SQFT Sketch
- Advance Notice Required
- Appointment/Call Center
- Occupied
- Lockbox-Electronic
- Copy Earnest Money Check
- Pre-approve/Proof of Fund
- Signed SDS
The information is being provided by Greater Greenville MLS. Information deemed reliable but not guaranteed. Information is provided for consumers' personal, non-commercial use, and may not be used for any purpose other than the identification of potential properties for purchase. Copyright 2025 Greater Greenville MLS. All Rights Reserved.
