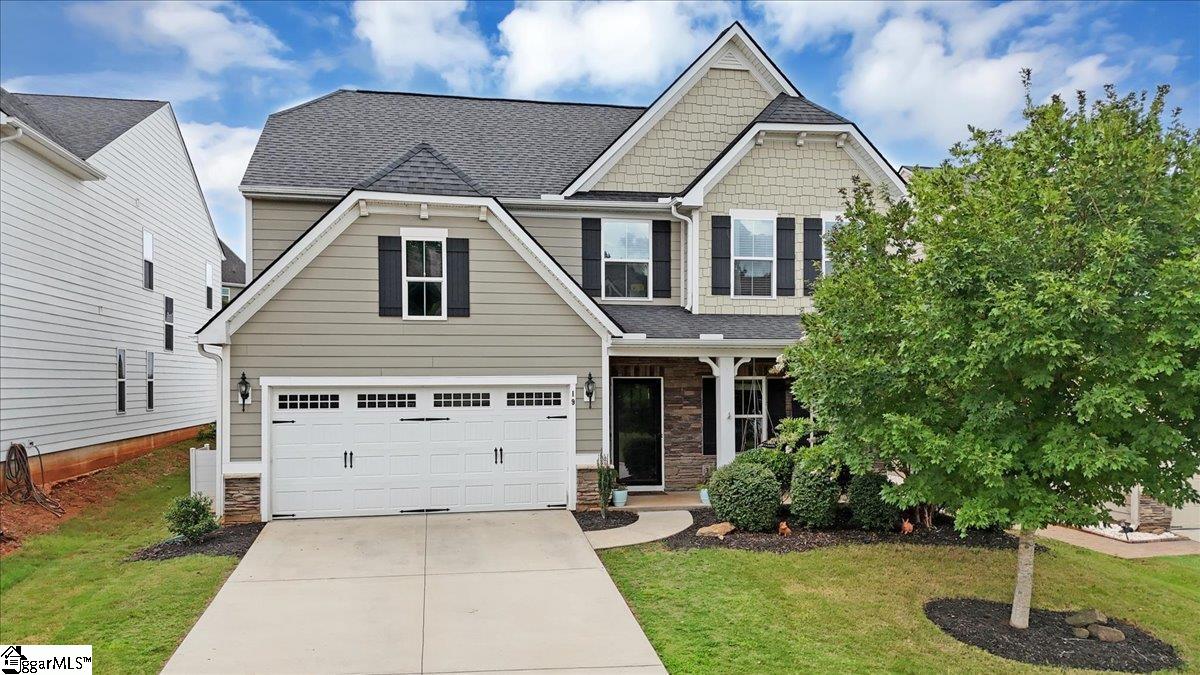
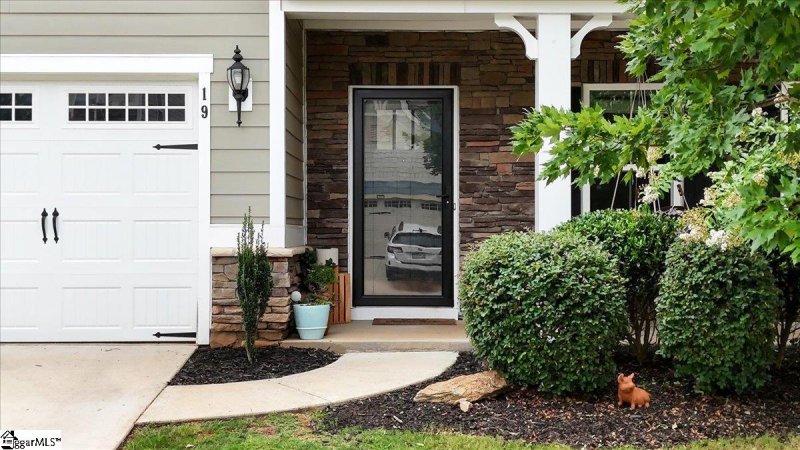
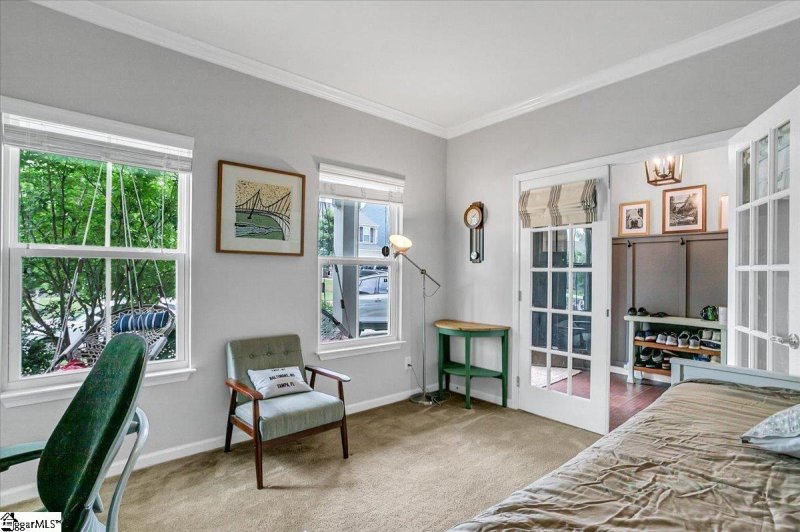
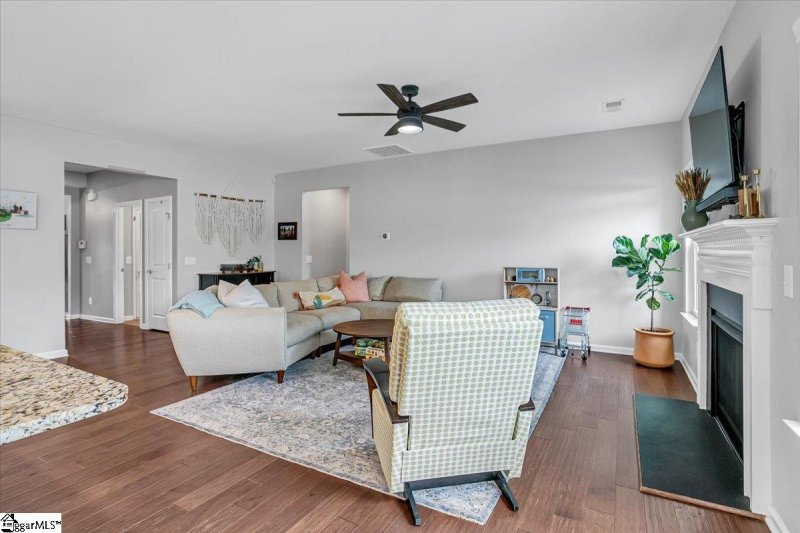
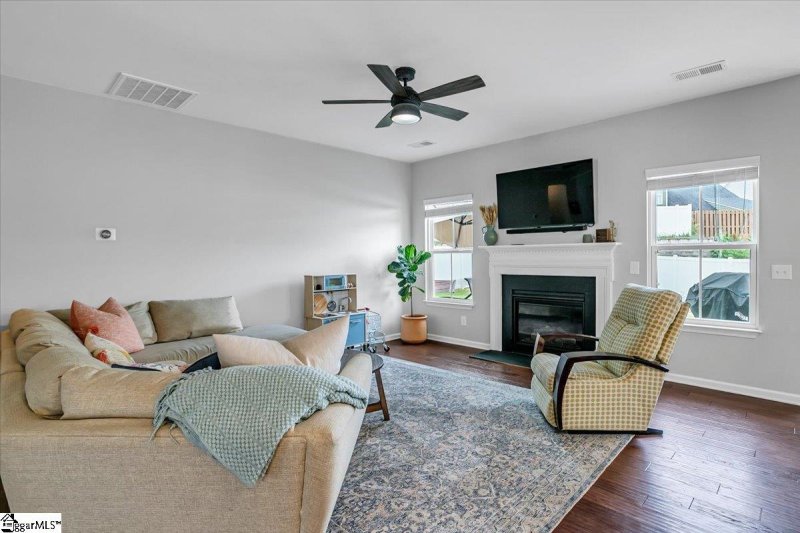
19 Dauphine Way in Belshire, Greer, SC
SOLD19 Dauphine Way, Greer, SC 29650
$419,900
$419,900
Sale Summary
Sold below asking price • Sold in typical time frame
Does this home feel like a match?
Let us know — it helps us curate better suggestions for you.
Property Highlights
Bedrooms
3
Bathrooms
3
Living Area
2,441 SqFt
Property Details
This Property Has Been Sold
This property sold 1 year ago and is no longer available for purchase.
View active listings in Belshire →Welcome to 19 Dauphine Way in Belshire! As you step into this lovely home, you notice the foyer is donned with shiplap walls and a lovely chandelier. To the right and behind the french doors is a flex space that could be a home office, craft room, play room or dream up an idea to make it your own.
Time on Site
1 year ago
Property Type
Residential
Year Built
N/A
Lot Size
6,534 SqFt
Price/Sq.Ft.
$172
HOA Fees
Request Info from Buyer's AgentProperty Details
School Information
Loading map...
Additional Information
Agent Contacts
- Greenville: (864) 757-4000
- Simpsonville: (864) 881-2800
Community & H O A
Room Dimensions
Property Details
- Fenced Yard
- Sidewalk
- Underground Utilities
Exterior Features
- Hardboard Siding
- Stone
- Patio
- Porch-Front
- Tilt Out Windows
- Vinyl/Aluminum Trim
- Solar Panels – Owned
Interior Features
- 1st Floor
- Walk-in
- Dryer – Electric Hookup
- Washer Connection
- Carpet
- Ceramic Tile
- Luxury Vinyl Tile/Plank
- Cook Top-Gas
- Dishwasher
- Disposal
- Oven-Self Cleaning
- Oven-Convection
- Oven(s)-Wall
- Microwave-Built In
- Laundry
- Office/Study
- Bonus Room/Rec Room
- Attic
- Cable Available
- Ceiling 9ft+
- Ceiling Fan
- Ceiling Smooth
- Ceiling Trey
- Countertops Granite
- Countertops-Solid Surface
- Open Floor Plan
- Sec. System-Owned/Conveys
- Smoke Detector
- Window Trmnts-Some Remain
- Walk In Closet
- Pantry – Walk In
Systems & Utilities
Showing & Documentation
- Restric.Cov/By-Laws
- Seller Disclosure
- SQFT Sketch
- Copy Earnest Money Check
- Pre-approve/Proof of Fund
- Signed SDS
- Specified Sales Contract
The information is being provided by Greater Greenville MLS. Information deemed reliable but not guaranteed. Information is provided for consumers' personal, non-commercial use, and may not be used for any purpose other than the identification of potential properties for purchase. Copyright 2025 Greater Greenville MLS. All Rights Reserved.
