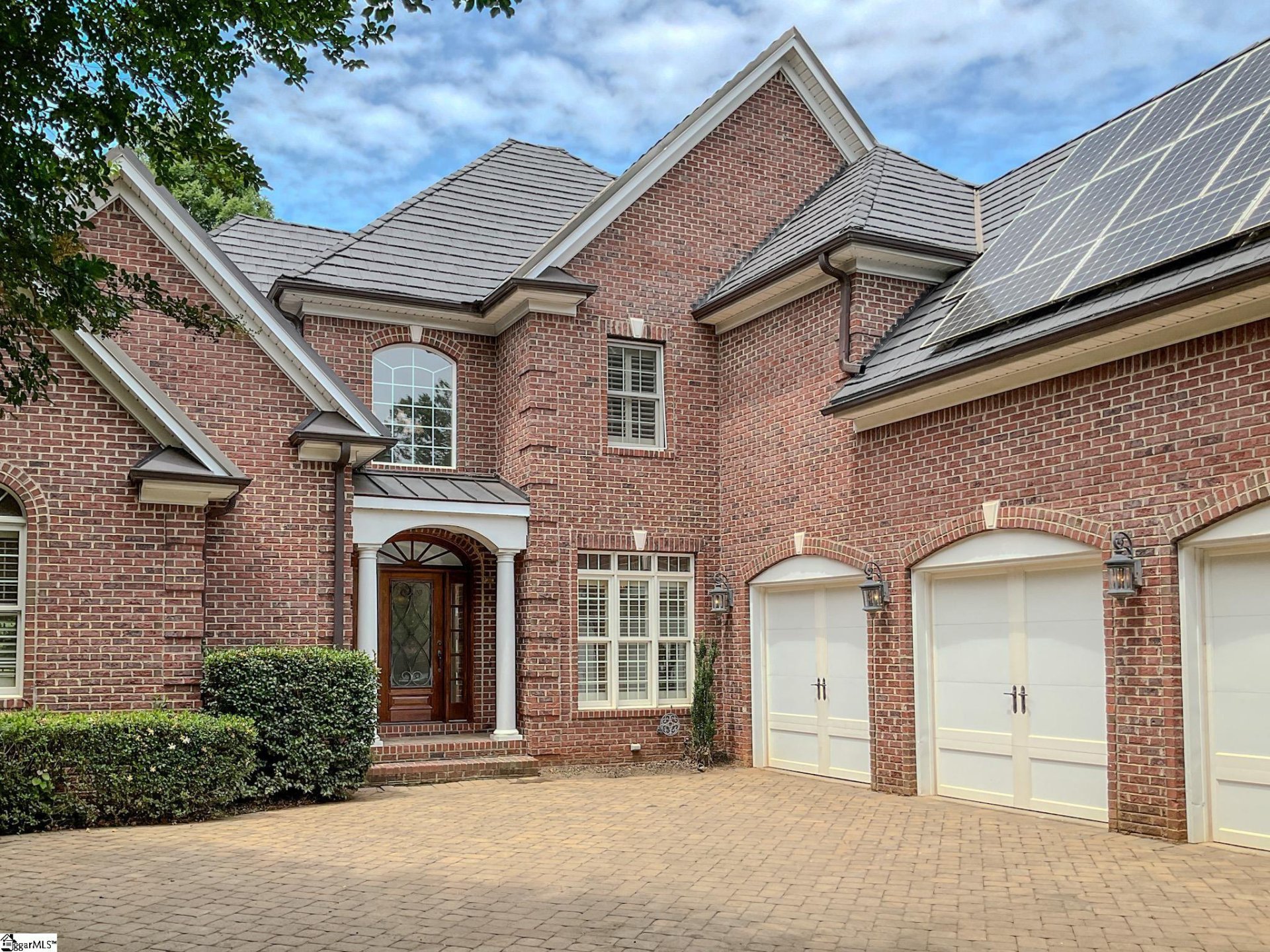
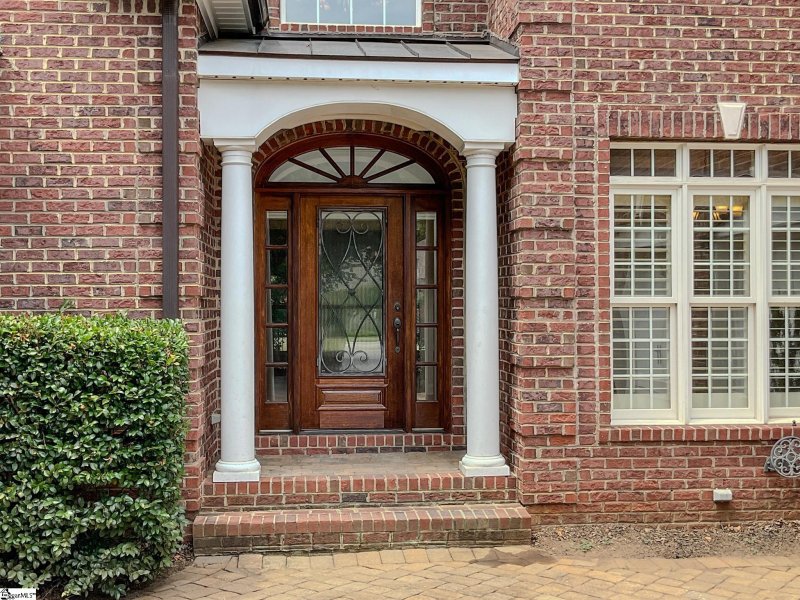
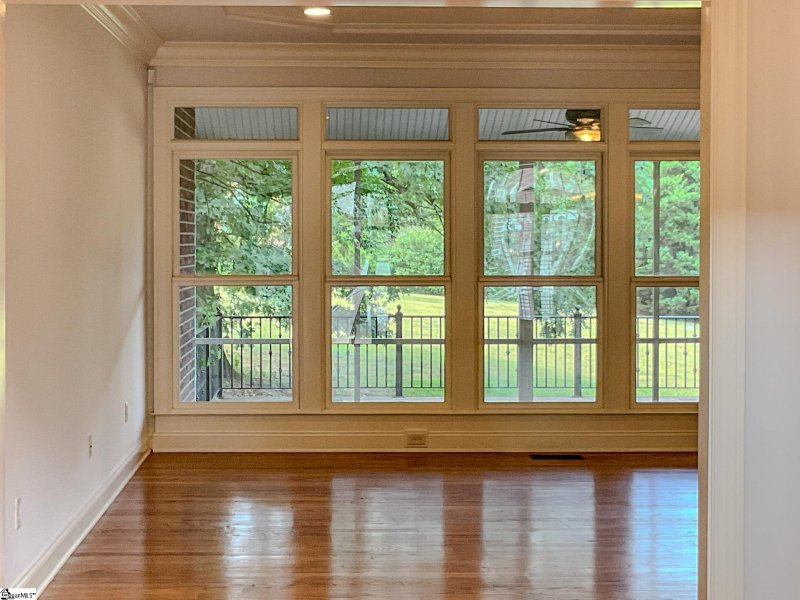
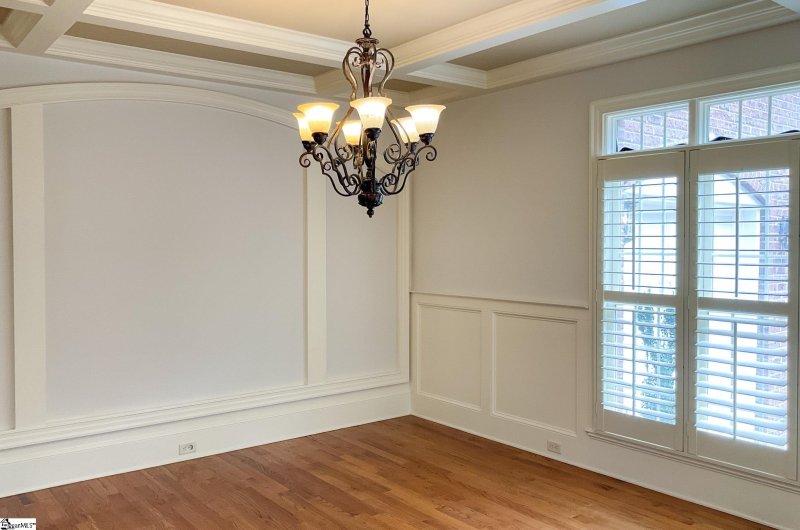
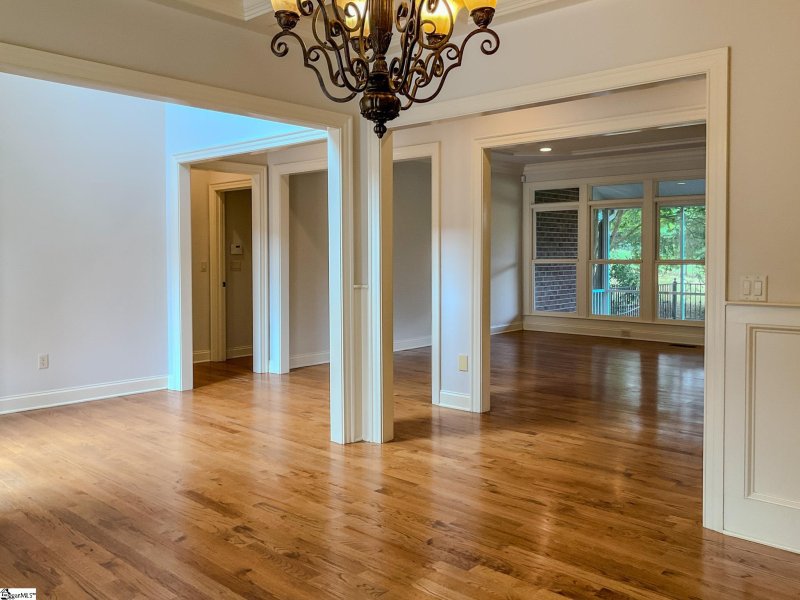
15 Marlis Court in Hammett Creek, Greer, SC
SOLD15 Marlis Court, Greer, SC 29650
$950,000
$950,000
Sale Summary
Sold below asking price • Sold in typical time frame
Does this home feel like a match?
Let us know — it helps us curate better suggestions for you.
Property Highlights
Bedrooms
5
Bathrooms
4
Living Area
4,600 SqFt
Property Details
This Property Has Been Sold
This property sold 1 year ago and is no longer available for purchase.
View active listings in Hammett Creek →This beautiful all brick home can be found in the gated community of Hammett Creek. As you pull into the brick paver driveway, you will notice a unique roof. This roof is an imitation slate roof that is estimated to last 100 years.
Time on Site
1 year ago
Property Type
Residential
Year Built
N/A
Lot Size
21,344 SqFt
Price/Sq.Ft.
$207
HOA Fees
Request Info from Buyer's AgentProperty Details
School Information
Loading map...
Additional Information
Agent Contacts
- Greenville: (864) 757-4000
- Simpsonville: (864) 881-2800
Community & H O A
Room Dimensions
Property Details
- Metal
- Slate
- Cul-de-Sac
- Sloped
- Some Trees
- Underground Utilities
- Water View
Special Features
Exterior Features
- Extra Pad
- Specialty
- Other/See Remarks
- Deck
- Porch-Enclosed
- Porch-Screened
- Satellite Dish
- Tilt Out Windows
- Vinyl/Aluminum Trim
- Windows-Insulated
- Sprklr In Grnd-Full Yard
- Solar Panels – Owned
Interior Features
- 1st Floor
- Walk-in
- Dryer – Electric Hookup
- Washer Connection
- Ceramic Tile
- Wood
- Luxury Vinyl Tile/Plank
- Cook Top-Gas
- Dishwasher
- Disposal
- Dryer
- Oven(s)-Wall
- Refrigerator
- Washer
- Oven-Electric
- Double Oven
- Microwave-Built In
- Range Hood
- Garage
- Basement
- Exercise Room
- Laundry
- Office/Study
- Sun Room
- Workshop
- Bonus Room/Rec Room
- Breakfast Area
- 2 Story Foyer
- Bookcase
- Cable Available
- Ceiling 9ft+
- Ceiling Fan
- Ceiling Cathedral/Vaulted
- Ceiling Smooth
- Ceiling Trey
- Countertops Granite
- Open Floor Plan
- Smoke Detector
- Window Trmnts-Some Remain
- Tub-Jetted
- Walk In Closet
- Second Living Quarters
- Ceiling – Coffered
Systems & Utilities
- Electric
- Heat Pump
- Other/See Remarks
- Natural Gas
- Solar
Showing & Documentation
- Restric.Cov/By-Laws
- Seller Disclosure
- SQFT Sketch
- Appointment/Call Center
- Show Anytime
- Vacant
- Lockbox-Electronic
- Copy Earnest Money Check
- Pre-approve/Proof of Fund
- Signed SDS
- Specified Sales Contract
The information is being provided by Greater Greenville MLS. Information deemed reliable but not guaranteed. Information is provided for consumers' personal, non-commercial use, and may not be used for any purpose other than the identification of potential properties for purchase. Copyright 2025 Greater Greenville MLS. All Rights Reserved.
