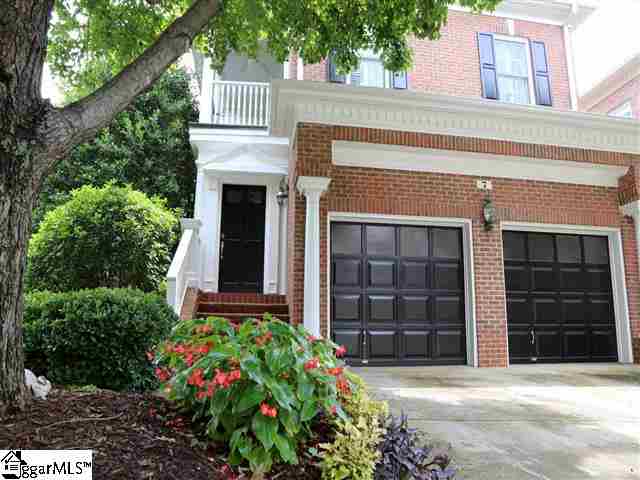
1400 Thornblade Blvd Unit 7 in Villas at Thornblade, Greer, SC
SOLD1400 Thornblade Blvd Unit 7, Greer, SC 29650
$368,900
$368,900
Sale Summary
Sold below asking price • Extended time on market
Does this home feel like a match?
Let us know — it helps us curate better suggestions for you.
Property Highlights
Bedrooms
3
Bathrooms
3
Property Details
This Property Has Been Sold
This property sold 12 years ago and is no longer available for purchase.
View active listings in Villas at Thornblade →REDUCED AGAIN!!! NEW ROOF BEING INSTALLED WEEK OF 10/12.Enjoy the beauty of Thornblade neighborhood in the exquisite Villas at Thornblade..
Time on Site
12 years ago
Property Type
Residential
Year Built
1997
Lot Size
N/A
Price/Sq.Ft.
N/A
HOA Fees
Request Info from Buyer's AgentProperty Details
School Information
Loading map...
Additional Information
Agent Contacts
- Greenville: (864) 757-4000
- Simpsonville: (864) 881-2800
Community & H O A
Room Dimensions
Property Details
- Crawl Space
- Basement
- Cul-de-Sac
- Underground Utilities
Exterior Features
- Balcony
- Patio
- Porch-Front
- Porch-Other
- Sprklr In Grnd-Partial Yd
- Windows-Insulated
Interior Features
- 1st Floor
- Walk-in
- Carpet
- Ceramic Tile
- Wood
- Vinyl
- Compactor
- Cook Top-Smooth
- Dishwasher
- Disposal
- Microwave-Stand Alone
- Refrigerator
- Cook Top-Electric
- Oven-Electric
- Attic
- Garage
- Attic Stairs Disappearing
- Ceiling 9ft+
- Ceiling Fan
- Ceiling Smooth
- Countertops-Solid Surface
- Open Floor Plan
- Sec. System-Owned/Conveys
- Window Trmnts-Some Remain
Systems & Utilities
- Electric
- Multiple Units
- Electric
- Multi-Units
- Multi-Units
- Natural Gas
Showing & Documentation
- Appointment/Call Center
- No Sign
- Copy Earnest Money Check
- Pre-approve/Proof of Fund
The information is being provided by Greater Greenville MLS. Information deemed reliable but not guaranteed. Information is provided for consumers' personal, non-commercial use, and may not be used for any purpose other than the identification of potential properties for purchase. Copyright 2025 Greater Greenville MLS. All Rights Reserved.
