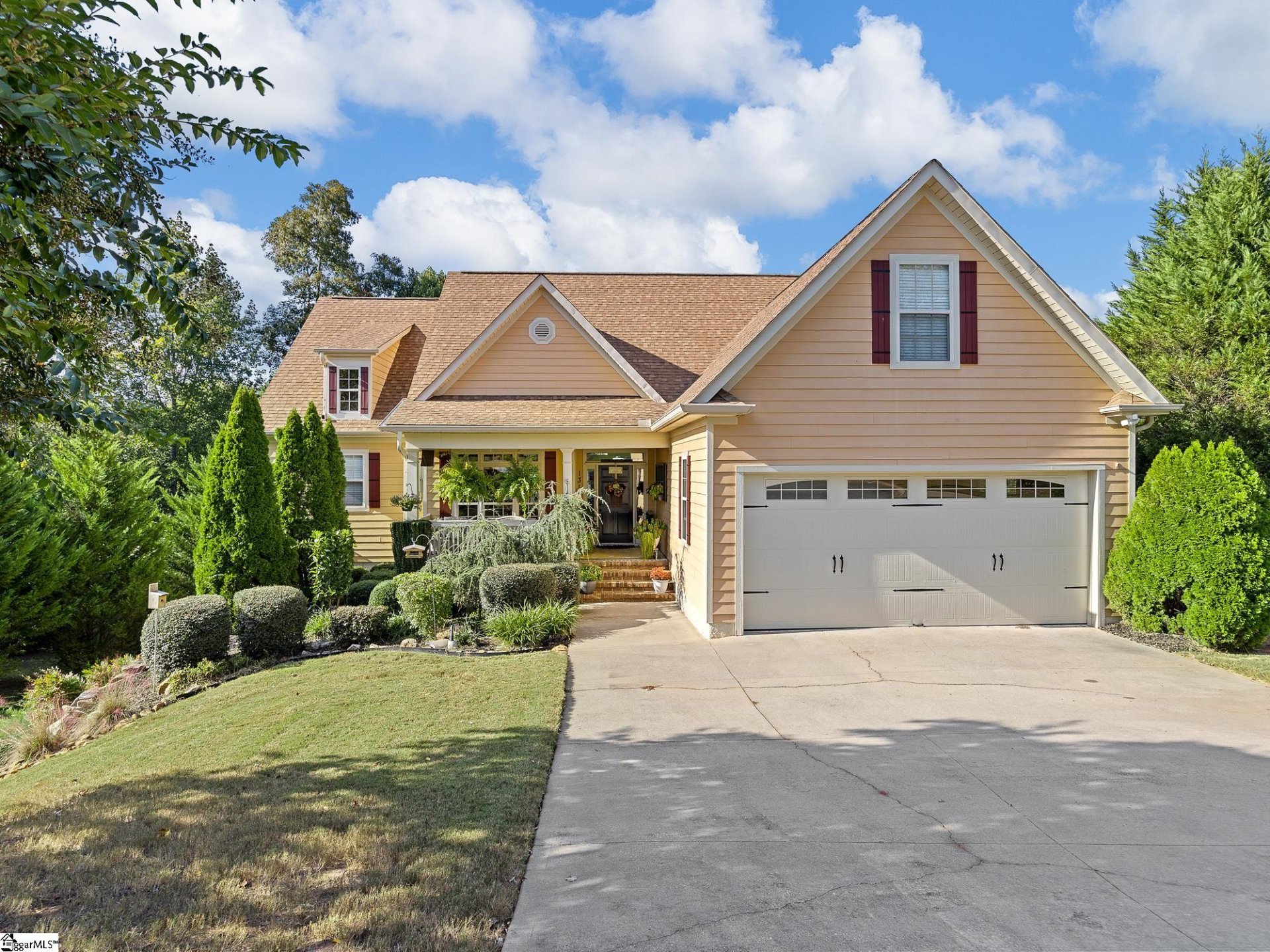
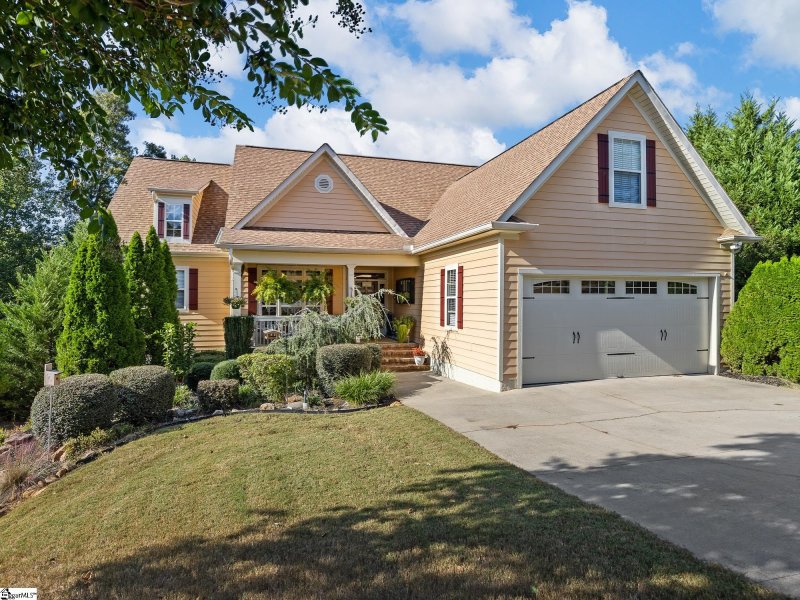
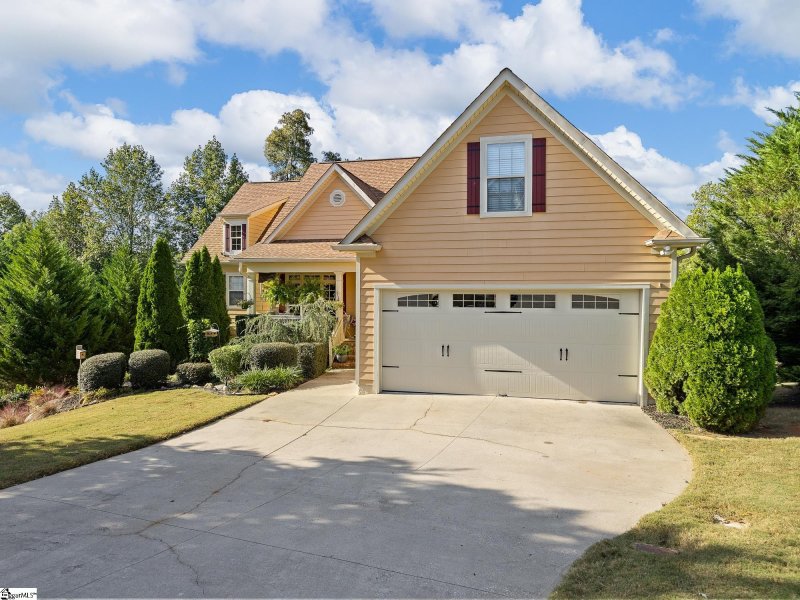
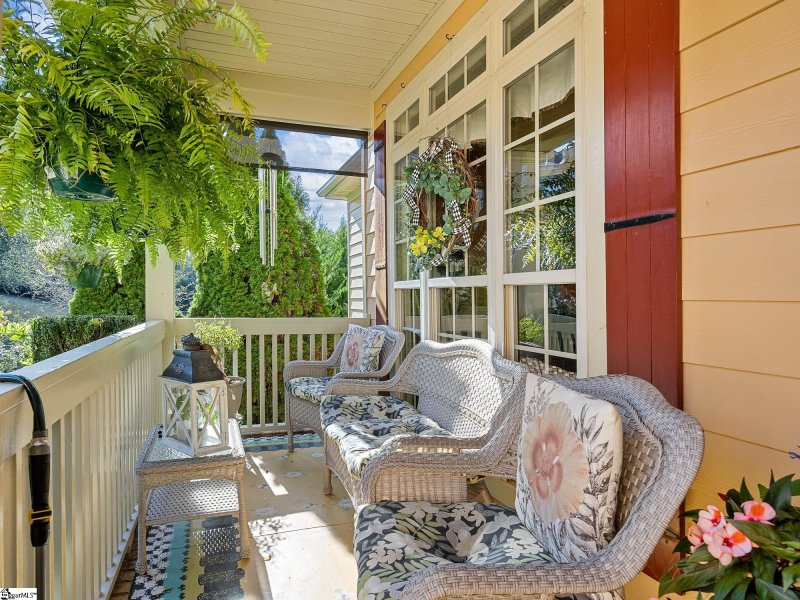
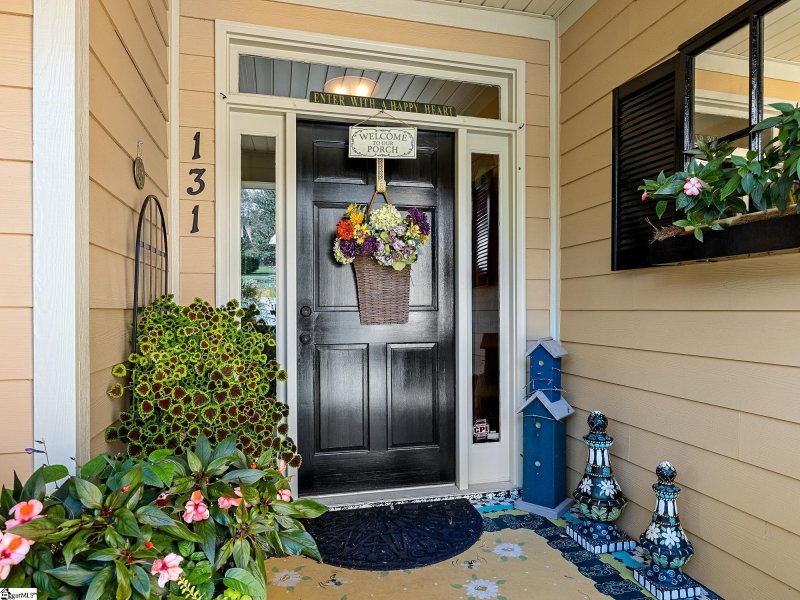
Quiet Cul-de-sac Home with Creek Lot and Bonus Room in Greer
131 Elevation Court, Greer, SC 29651
$464,900
$464,900
Does this home feel like a match?
Let us know — it helps us curate better suggestions for you.
Property Highlights
Bedrooms
3
Bathrooms
2
Living Area
2,096 SqFt
Property Details
One story, 3 bedroom, 2 bath home with an additional room upstairs in Castle Rock community in Greer built in 2010 with concrete plank siding, located in a Cul-de-sac and beautifully landscaped. The split bedroom floor plan features hardwood floors and an open floor plan including the Dining Room, Kitchen, and Great Room. The Kitchen has recessed lights, River Rock backsplash, Granite Counters, 5 Burner Gas Stove, Dishwasher, Microwave and plenty of 42 The Main Floor Master Suite features Trey Ceilings, Heavy Crown Molding, Private View of the Woods through 3 large windows, and a Bathroom with Granite counters with Raised Vanity, Double Sinks, Tile Floors, Jetted Tub with Tile Surround, and Spacious Walk in Closet.
Time on Site
6 months ago
Property Type
Residential
Year Built
2010
Lot Size
21,780 SqFt
Price/Sq.Ft.
$222
HOA Fees
Request Info from Buyer's AgentListing Information
- LocationGreer
- MLS #GVL1559058
- Stories1
- Last UpdatedNovember 24, 2025
Property Details
School Information
Loading map...
Additional Information
Agent Contacts
- Greenville: (864) 757-4000
- Simpsonville: (864) 881-2800
Community & H O A
Room Dimensions
Property Details
- Creek
- Cul-de-Sac
- Sloped
- Underground Utilities
Exterior Features
- Paved
- Paved Concrete
- Deck
- Patio
- Porch-Front
- Tilt Out Windows
- Vinyl/Aluminum Trim
- Windows-Insulated
- Sprklr In Grnd-Full Yard
Interior Features
- 1st Floor
- Walk-in
- Dryer – Electric Hookup
- Washer Connection
- Carpet
- Ceramic Tile
- Wood
- Cook Top-Gas
- Dishwasher
- Disposal
- Oven-Self Cleaning
- Oven-Convection
- Microwave-Built In
- Attic
- Garage
- Other/See Remarks
- Laundry
- Bonus Room/Rec Room
- Cable Available
- Ceiling 9ft+
- Ceiling Fan
- Ceiling Cathedral/Vaulted
- Ceiling Smooth
- Countertops Granite
- Open Floor Plan
- Sec. System-Owned/Conveys
- Tub-Jetted
- Walk In Closet
- Split Floor Plan
Systems & Utilities
- Central Forced
- Electric
- Forced Air
- Natural Gas
Showing & Documentation
- Appointment/Call Center
- Occupied
- Copy Earnest Money Check
- Pre-approve/Proof of Fund
- Signed SDS
- Specified Sales Contract
The information is being provided by Greater Greenville MLS. Information deemed reliable but not guaranteed. Information is provided for consumers' personal, non-commercial use, and may not be used for any purpose other than the identification of potential properties for purchase. Copyright 2025 Greater Greenville MLS. All Rights Reserved.
Listing Information
- LocationGreer
- MLS #GVL1559058
- Stories1
- Last UpdatedNovember 24, 2025
