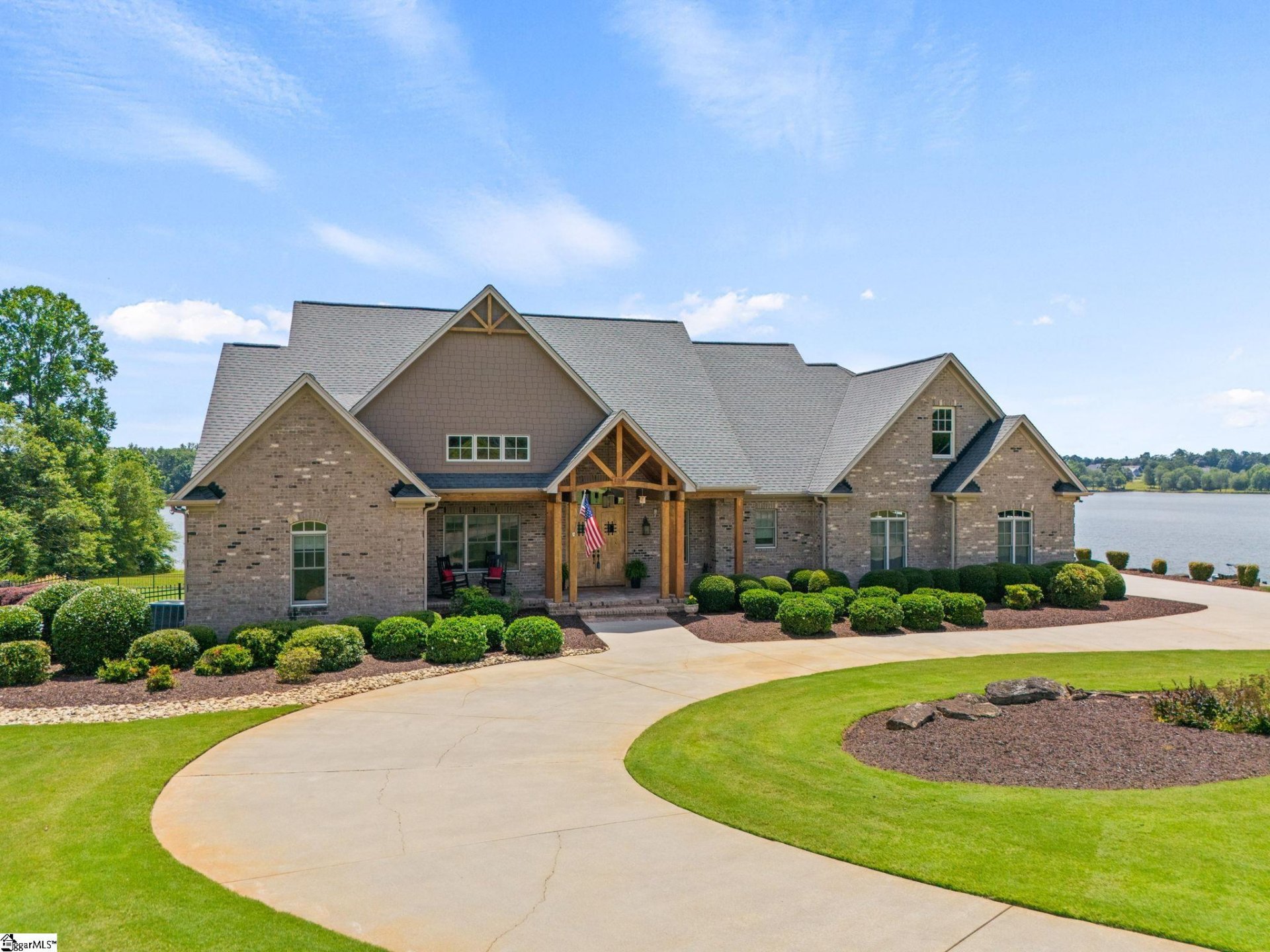
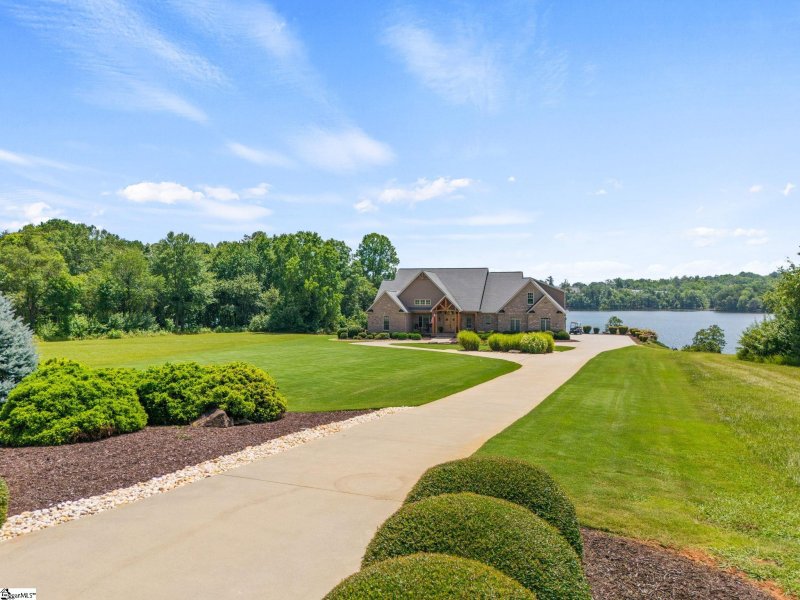
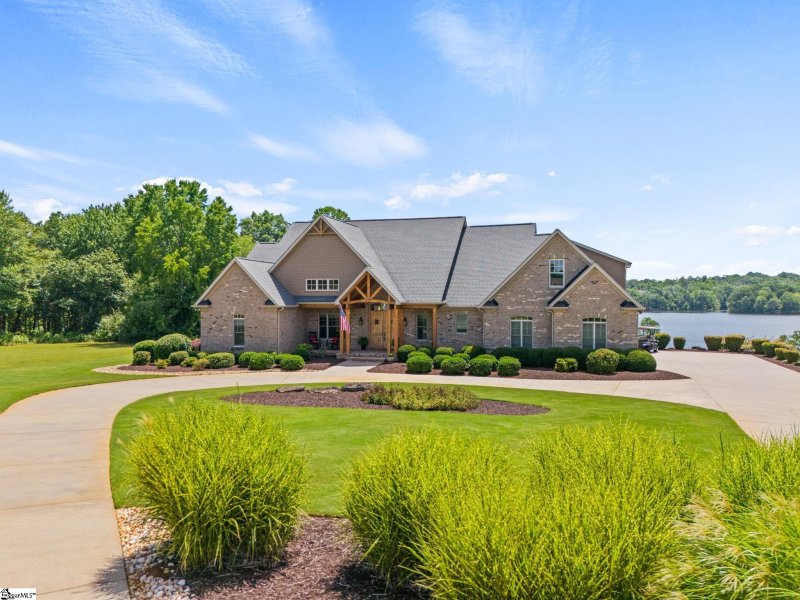
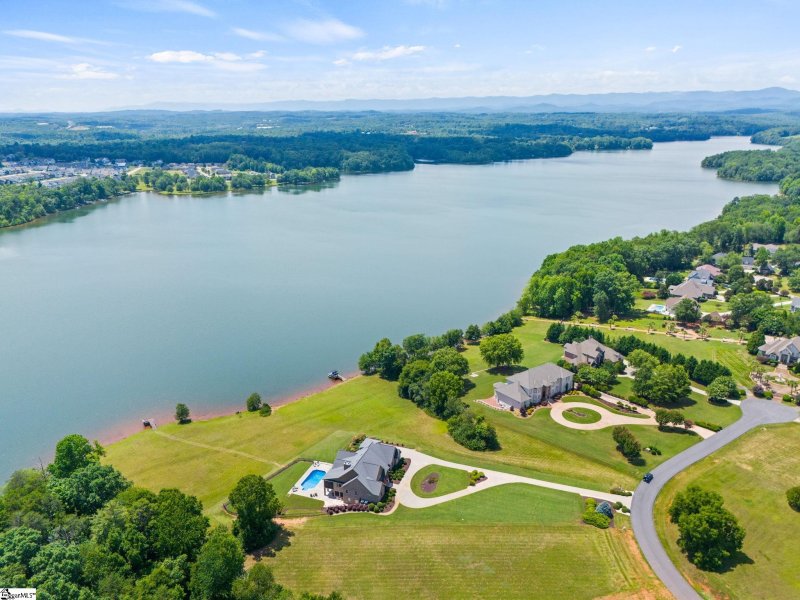
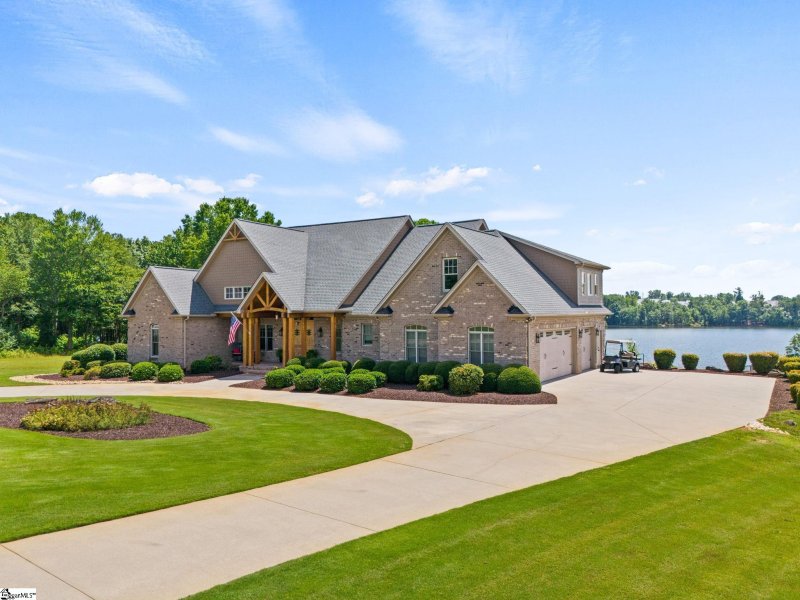
125 Shore Vista Lane in Pennington Pointe, Greer, SC
SOLD125 Shore Vista Lane, Greer, SC 29651
$1,699,000
$1,699,000
Sale Summary
Sold below asking price • Sold slightly slower than average
Does this home feel like a match?
Let us know — it helps us curate better suggestions for you.
Property Highlights
Bedrooms
4
Bathrooms
4
Living Area
5,200 SqFt
Property Details
This Property Has Been Sold
This property sold 1 year ago and is no longer available for purchase.
View active listings in Pennington Pointe →Escape to your own secluded haven at 125 Shore Vista Ln in Greer, SC. Situated in the gated Pennington Community, this exquisite lakefront property offers unparalleled views of Lake Robinson and the surrounding natural beauty. Set on a generous 1.
Time on Site
1 year ago
Property Type
Residential
Year Built
2010
Lot Size
1.46 Acres
Price/Sq.Ft.
$327
HOA Fees
Request Info from Buyer's AgentProperty Details
School Information
Loading map...
Additional Information
Agent Contacts
- Greenville: (864) 757-4000
- Simpsonville: (864) 881-2800
Community & H O A
Room Dimensions
Property Details
- Fenced Yard
- Lake
- Level
- Sloped
- Some Trees
- Underground Utilities
- Water Front
- Water View
- Dock
Special Features
- Dock in Place
- Water Front Lot
- Basement
- Kitchen/Kitchenette
Exterior Features
- Circular
- Extra Pad
- Paved Concrete
- Brick Veneer-Partial
- Concrete Plank
- Patio
- Pool-In Ground
- Porch-Front
- Porch-Screened
- Tilt Out Windows
- Vinyl/Aluminum Trim
- Sprklr In Grnd-Full Yard
- Generator
- Porch-Covered Back
Interior Features
- Sink
- 1st Floor
- Walk-in
- Dryer – Electric Hookup
- Carpet
- Ceramic Tile
- Wood
- Concrete
- Dishwasher
- Disposal
- Stand Alone Range-Gas
- Oven-Convection
- Oven(s)-Wall
- Refrigerator
- Wine Chiller
- Double Oven
- Microwave-Built In
- Range Hood
- Attic
- Basement
- Exercise Room
- Laundry
- Media Room/Home Theater
- Office/Study
- Sun Room
- Bonus Room/Rec Room
- 2nd Kitchen/Kitchenette
- Unfinished Space
- Bookcase
- Ceiling 9ft+
- Ceiling Fan
- Ceiling Cathedral/Vaulted
- Ceiling Smooth
- Central Vacuum
- Countertops Granite
- Open Floor Plan
- Smoke Detector
- Tub Garden
- Walk In Closet
- Wet Bar
- Second Living Quarters
- Ceiling – Coffered
- Pantry – Walk In
- Window Trtments-AllRemain
Systems & Utilities
- Central Forced
- Electric
- Multi-Units
- Electric
- Forced Air
- Multi-Units
- Natural Gas
- Heat Pump
Showing & Documentation
- House Plans
- Restric.Cov/By-Laws
- Seller Disclosure
- Termite Bond
- Advance Notice Required
- Appointment/Call Center
- Occupied
- Copy Earnest Money Check
- Pre-approve/Proof of Fund
- Signed SDS
The information is being provided by Greater Greenville MLS. Information deemed reliable but not guaranteed. Information is provided for consumers' personal, non-commercial use, and may not be used for any purpose other than the identification of potential properties for purchase. Copyright 2025 Greater Greenville MLS. All Rights Reserved.
