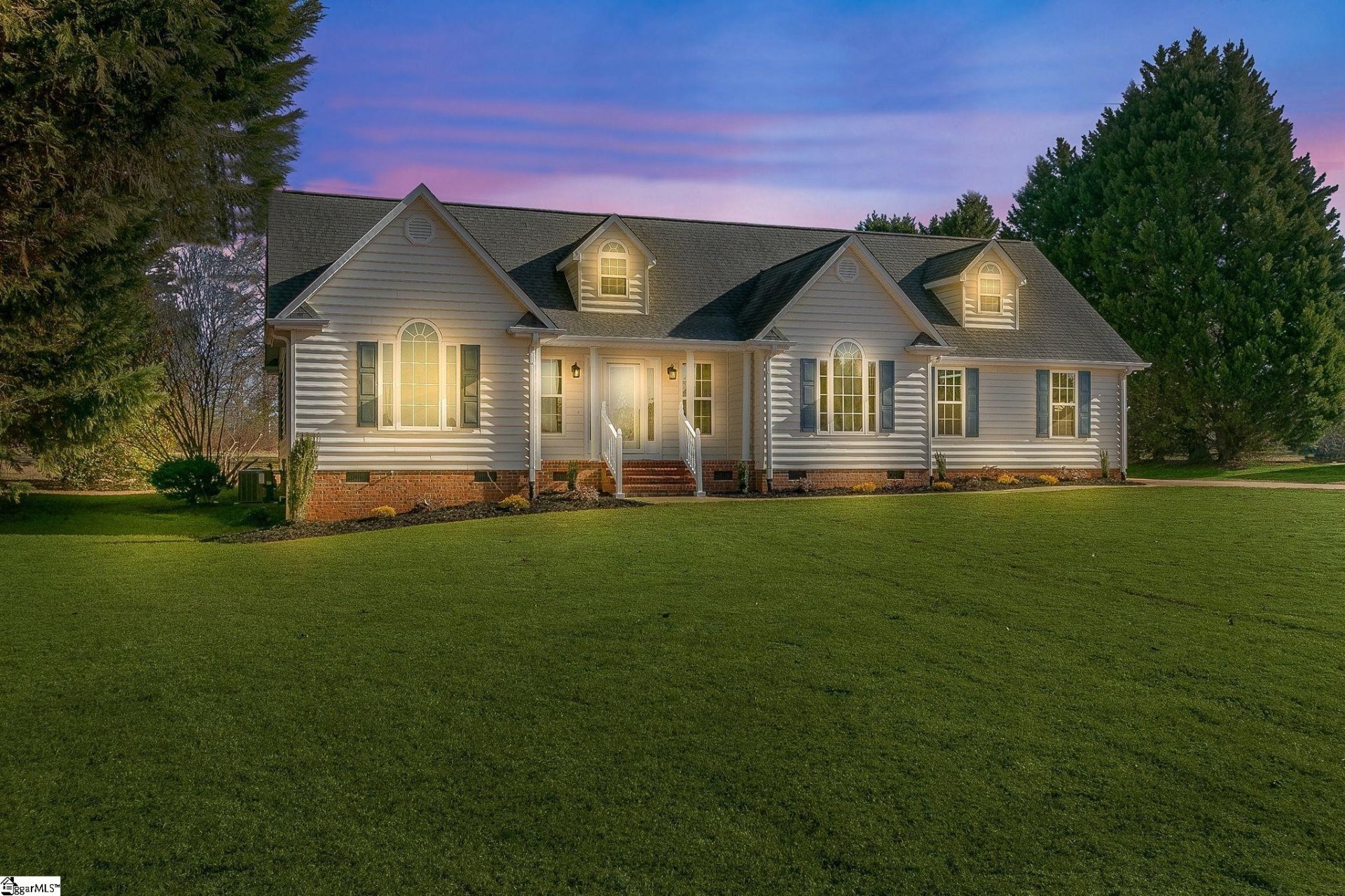
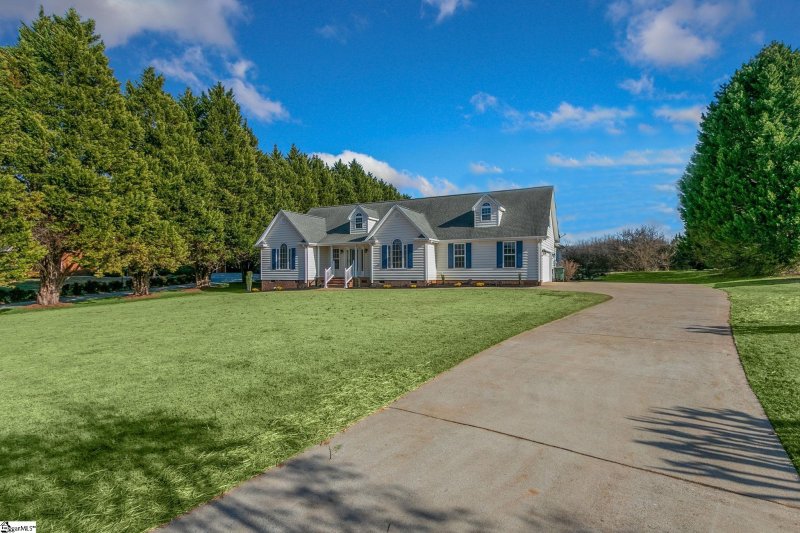
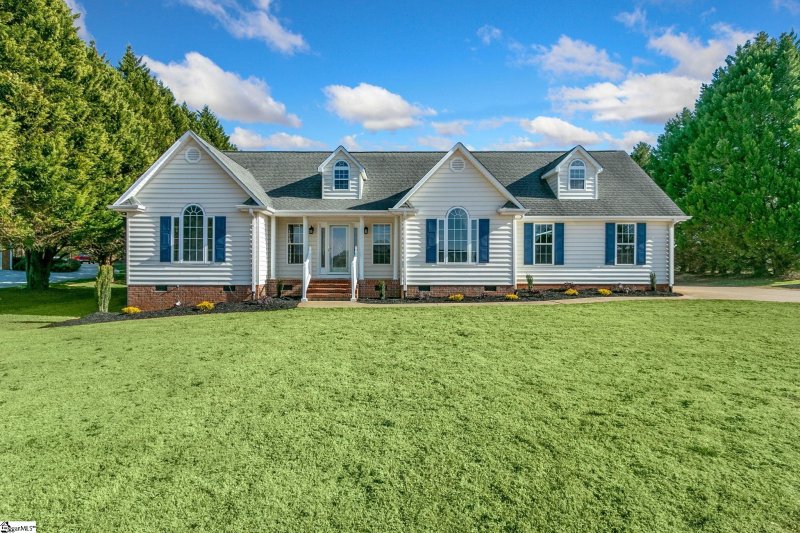
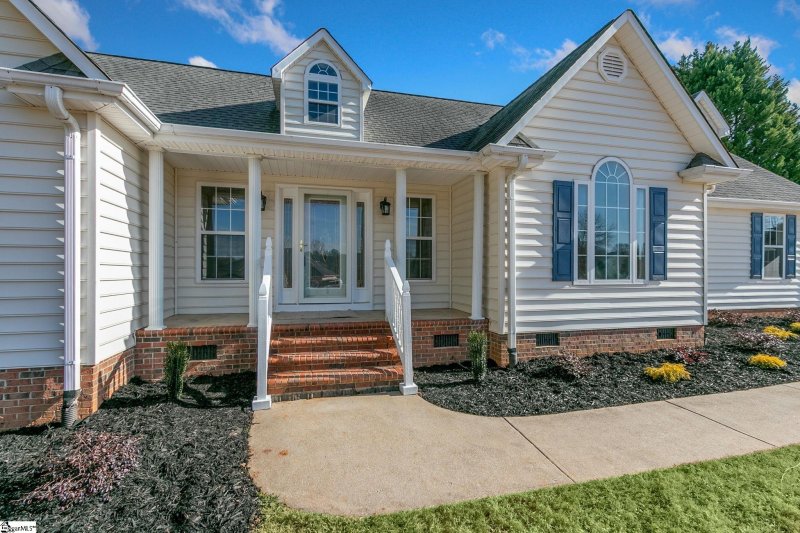
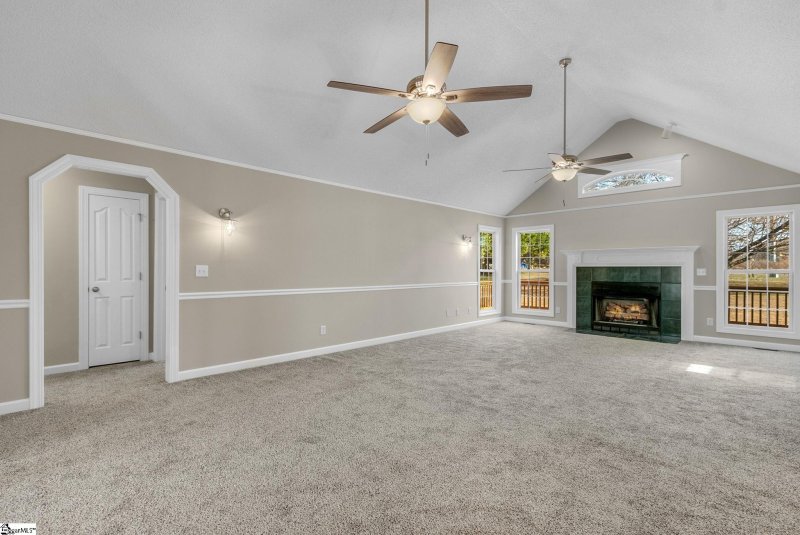
12 Silver Meadow Lane in Silver Ridge, Greer, SC
SOLD12 Silver Meadow Lane, Greer, SC 29651
$450,000
$450,000
Sale Summary
Sold below asking price • Sold quickly
Does this home feel like a match?
Let us know — it helps us curate better suggestions for you.
Property Highlights
Bedrooms
3
Bathrooms
2
Property Details
This Property Has Been Sold
This property sold 2 years ago and is no longer available for purchase.
View active listings in Silver Ridge →Nestled on 1.05 acre lot in the well-established neighborhood of Silver Ridge, this traditional ranch style home offers 3 bedrooms and 2 baths with the Master Suite on the main level. This home has simply clean features completely updated with new carpet, new paint.
Time on Site
2 years ago
Property Type
Residential
Year Built
1997
Lot Size
1.05 Acres
Price/Sq.Ft.
N/A
HOA Fees
Request Info from Buyer's AgentProperty Details
School Information
Loading map...
Additional Information
Agent Contacts
- Greenville: (864) 757-4000
- Simpsonville: (864) 881-2800
Community & H O A
- HOA Mgmt Transfer Fee
- Subdivision Transfer Fee
Room Dimensions
Property Details
- Level
- Some Trees
- Underground Utilities
Exterior Features
- Extra Pad
- Paved
- Deck
- Porch-Front
- Porch-Other
- Sprklr In Grnd-Partial Yd
- Tilt Out Windows
- Vinyl/Aluminum Trim
- Windows-Insulated
Interior Features
- 1st Floor
- Closet Style
- Carpet
- Wood
- Laminate Flooring
- Cook Top-Smooth
- Dishwasher
- Disposal
- Oven-Self Cleaning
- Cook Top-Electric
- Oven-Electric
- Microwave-Built In
- Attic
- Garage
- Cable Available
- Ceiling 9ft+
- Ceiling Fan
- Ceiling Blown
- Ceiling Cathedral/Vaulted
- Countertops Granite
- Tub-Jetted
- Walk In Closet
- Split Floor Plan
Systems & Utilities
- Central Forced
- Electric
- Forced Air
- Natural Gas
Showing & Documentation
- Appointment/Call Center
- Vacant
- Lockbox-Electronic
- Copy Earnest Money Check
- Pre-approve/Proof of Fund
- Signed SDS
- Specified Sales Contract
The information is being provided by Greater Greenville MLS. Information deemed reliable but not guaranteed. Information is provided for consumers' personal, non-commercial use, and may not be used for any purpose other than the identification of potential properties for purchase. Copyright 2025 Greater Greenville MLS. All Rights Reserved.
