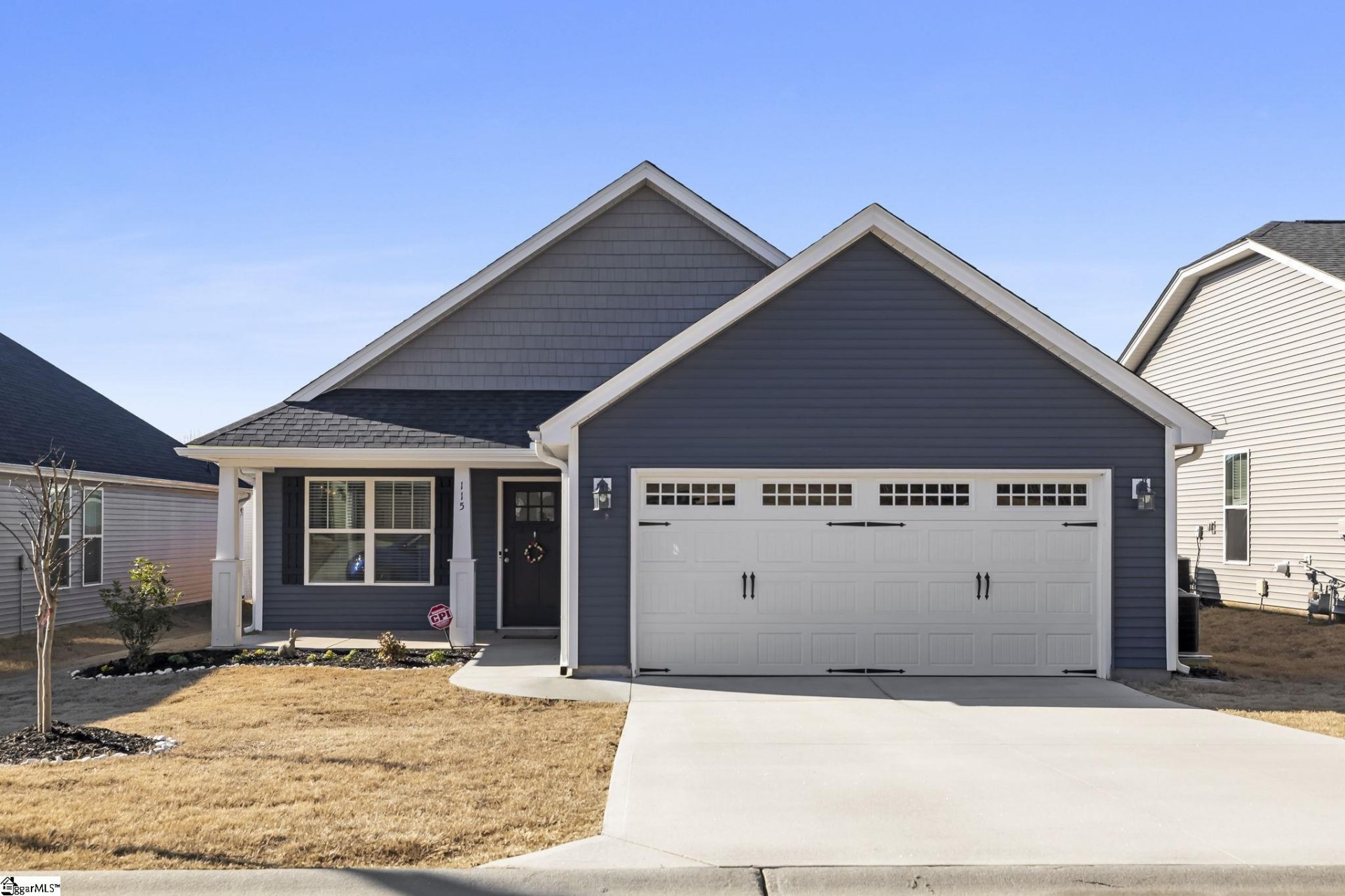
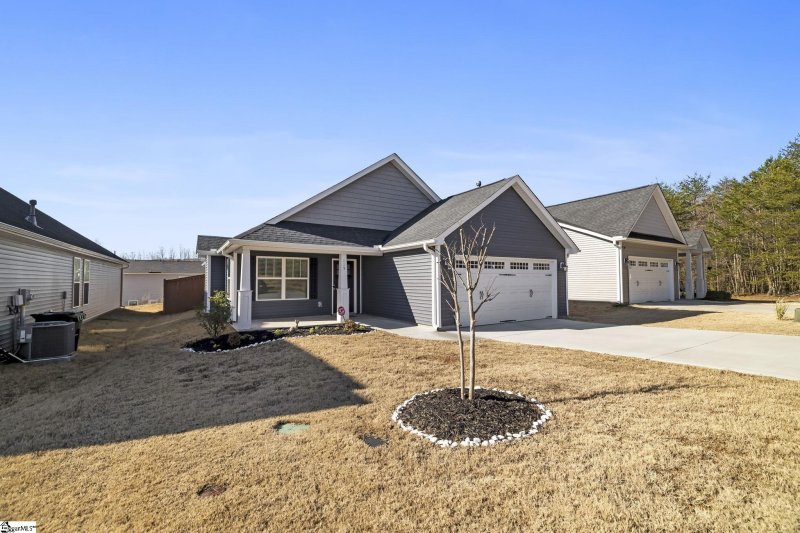
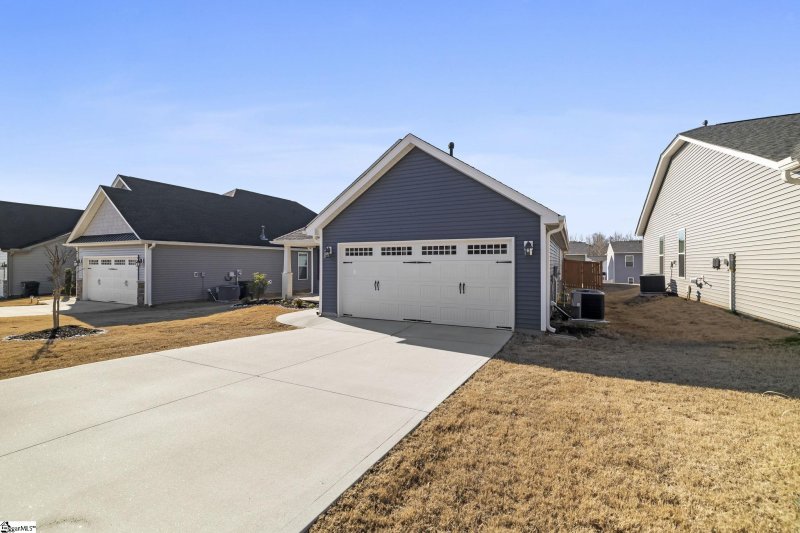
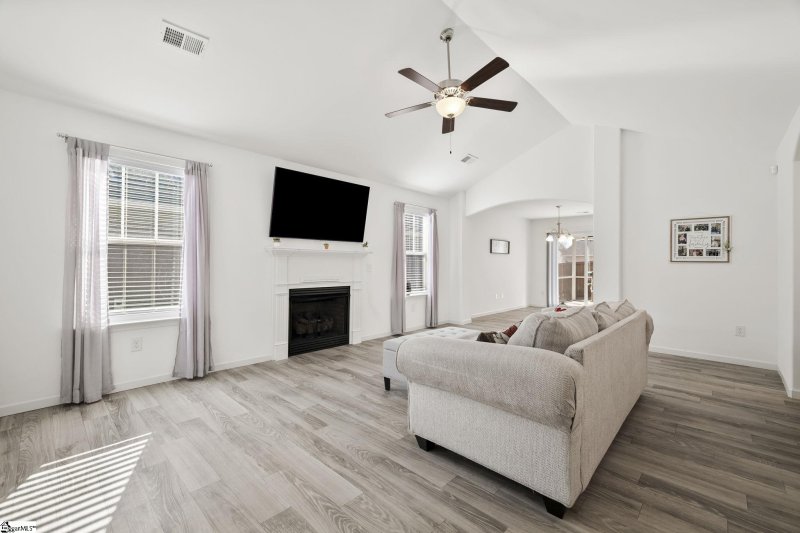
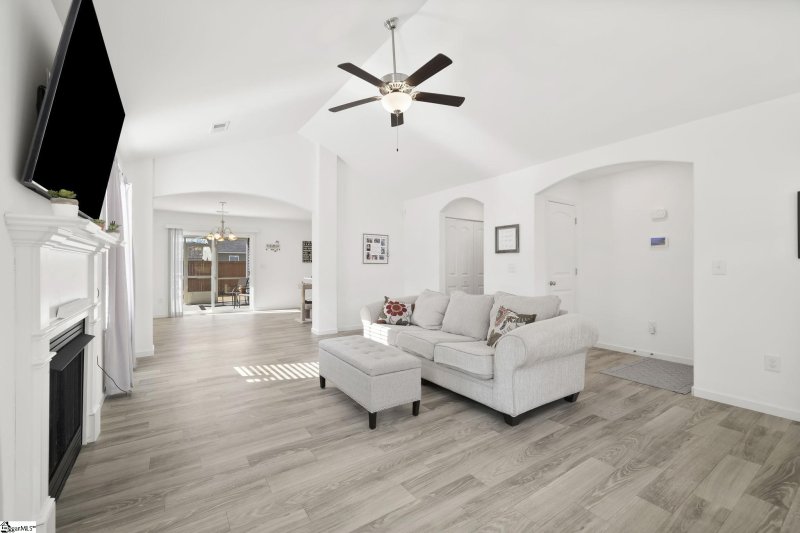
115 Royal Pine Way in Magnolia Green, Greer, SC
SOLD115 Royal Pine Way, Greer, SC 29650
$299,000
$299,000
Sale Summary
Sold below asking price • Sold in typical time frame
Does this home feel like a match?
Let us know — it helps us curate better suggestions for you.
Property Highlights
Bedrooms
3
Bathrooms
2
Living Area
1,352 SqFt
Property Details
This Property Has Been Sold
This property sold 6 months ago and is no longer available for purchase.
View active listings in Magnolia Green →Back on the Market at no fault of the sellers. Home has been inspected and is move-in ready! Welcome to your dream single-story haven, nestled in a peaceful cul-de-sac just minutes from vibrant downtown Greer and the convenience of I-85!
Time on Site
9 months ago
Property Type
Residential
Year Built
2020
Lot Size
5,662 SqFt
Price/Sq.Ft.
$221
HOA Fees
Request Info from Buyer's AgentProperty Details
School Information
Loading map...
Additional Information
Agent Contacts
- Greenville: (864) 757-4000
- Simpsonville: (864) 881-2800
Community & H O A
Room Dimensions
Property Details
Exterior Features
Interior Features
- 1st Floor
- Closet Style
- Carpet
- Vinyl
- Cook Top-Smooth
- Disposal
- Refrigerator
- Ceiling 9ft+
- Ceiling Fan
- Ceiling Smooth
Systems & Utilities
Showing & Documentation
- Copy Earnest Money Check
- Signed SDS
The information is being provided by Greater Greenville MLS. Information deemed reliable but not guaranteed. Information is provided for consumers' personal, non-commercial use, and may not be used for any purpose other than the identification of potential properties for purchase. Copyright 2025 Greater Greenville MLS. All Rights Reserved.
