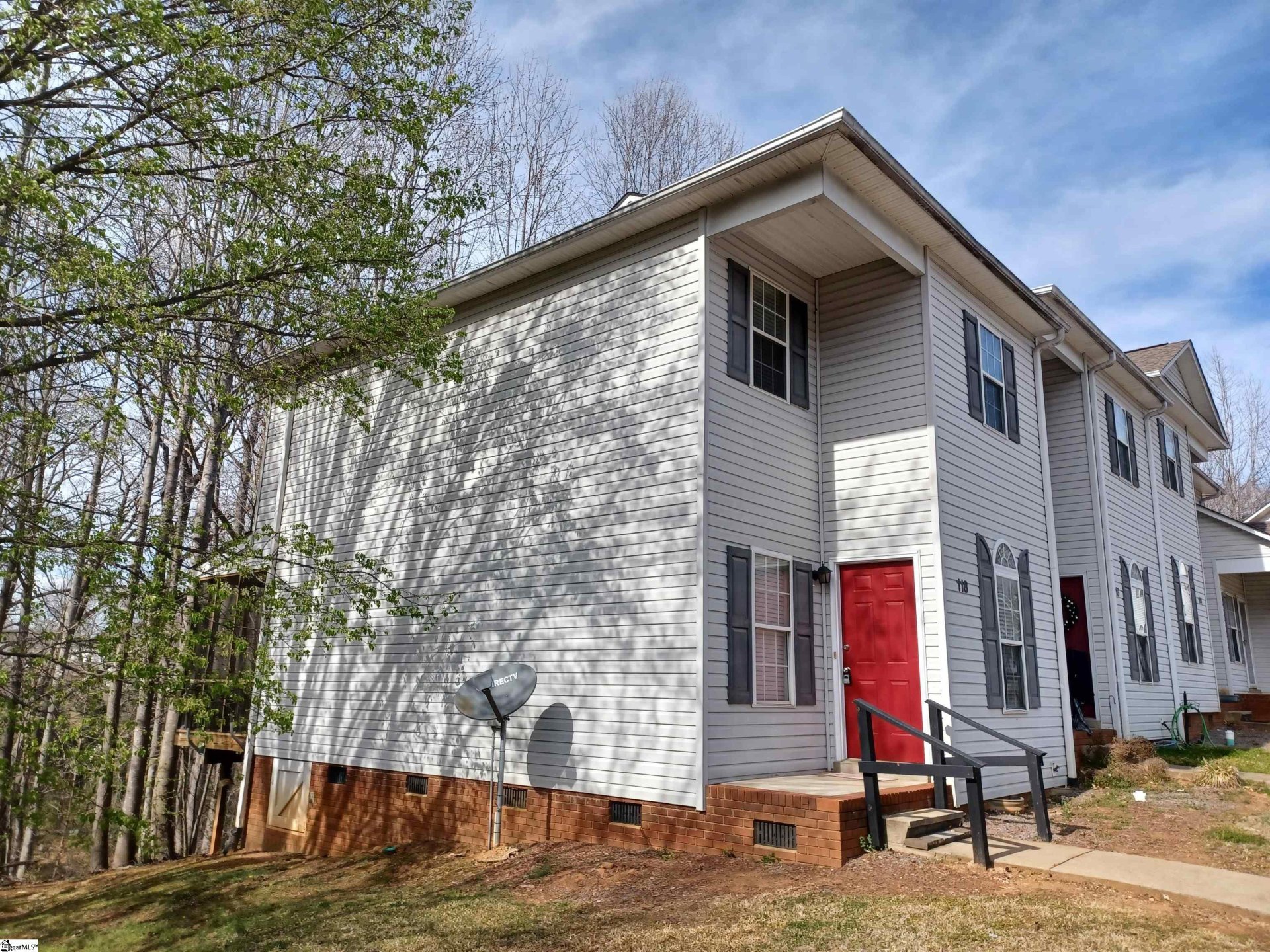





Updated Greer Townhome in Foxfield Commons - Open Floor Plan & Schools
SOLD112 Huntress Drive, Greer, SC 29651-1297
$195,000
$195,000
Sale Summary
Sold at asking price • Sold slightly slower than average
Does this home feel like a match?
Let us know — it helps us curate better suggestions for you.
Property Highlights
Bedrooms
3
Bathrooms
2
Living Area
1,364 SqFt
Property Details
This Property Has Been Sold
This property sold 4 months ago and is no longer available for purchase.
View active listings in Foxfield Common →Inviting, modern, open floor plan, 3 bedroom, 2 bath townhome in Foxfield Commons. It's minutes from Wade Hampton Blvd. and all that downtown Greer offers.
Time on Site
7 months ago
Property Type
Residential
Year Built
2000
Lot Size
1,306 SqFt
Price/Sq.Ft.
$143
HOA Fees
Request Info from Buyer's AgentProperty Details
School Information
Loading map...
Additional Information
Agent Contacts
- Greenville: (864) 757-4000
- Simpsonville: (864) 881-2800
Community & H O A
Room Dimensions
Property Details
- Traditional
- Duplex Style
- Cul-de-Sac
- Sidewalk
- Sloped
- Underground Utilities
Exterior Features
- Shared or Common
- Paved Asphalt
- Deck
- Porch-Front
Interior Features
- 2nd Floor
- Dryer – Electric Hookup
- Washer Connection
- Carpet
- Vinyl
- Dishwasher
- Disposal
- Refrigerator
- Stand Alone Rng-Electric
- Range Hood
- Attic
- Other/See Remarks
- Attic Stairs Disappearing
- Cable Available
- Ceiling Fan
- Ceiling Smooth
- Smoke Detector
- Walk In Closet
- Countertops – Laminate
- Window Trtments-AllRemain
Systems & Utilities
- Electric
- Heat Pump
- Electric
- Forced Air
- Heat Pump
Showing & Documentation
- Restric.Cov/By-Laws
- Seller Disclosure
- Advance Notice Required
- Show Anytime
- Vacant
- Lockbox-Electronic
- Copy Earnest Money Check
- Pre-approve/Proof of Fund
- Signed SDS
- Specified Sales Contract
The information is being provided by Greater Greenville MLS. Information deemed reliable but not guaranteed. Information is provided for consumers' personal, non-commercial use, and may not be used for any purpose other than the identification of potential properties for purchase. Copyright 2025 Greater Greenville MLS. All Rights Reserved.
