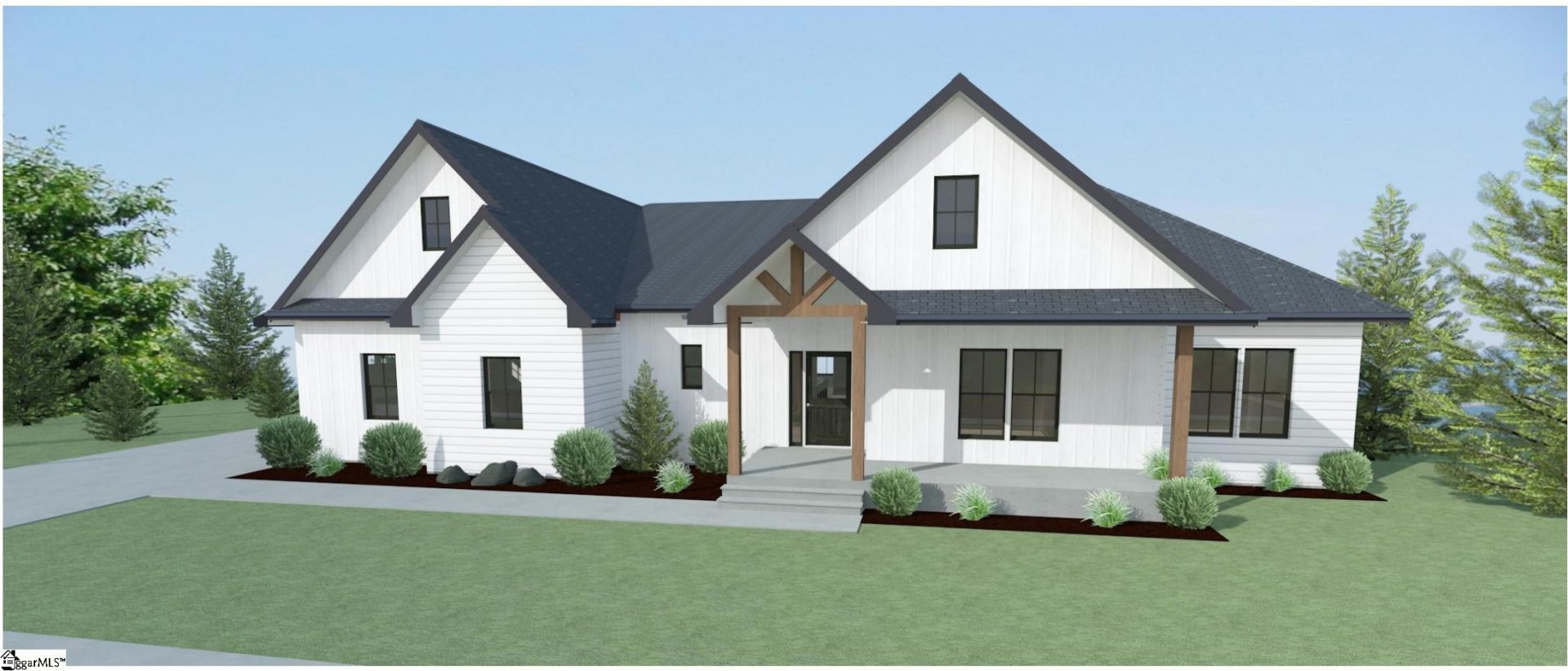
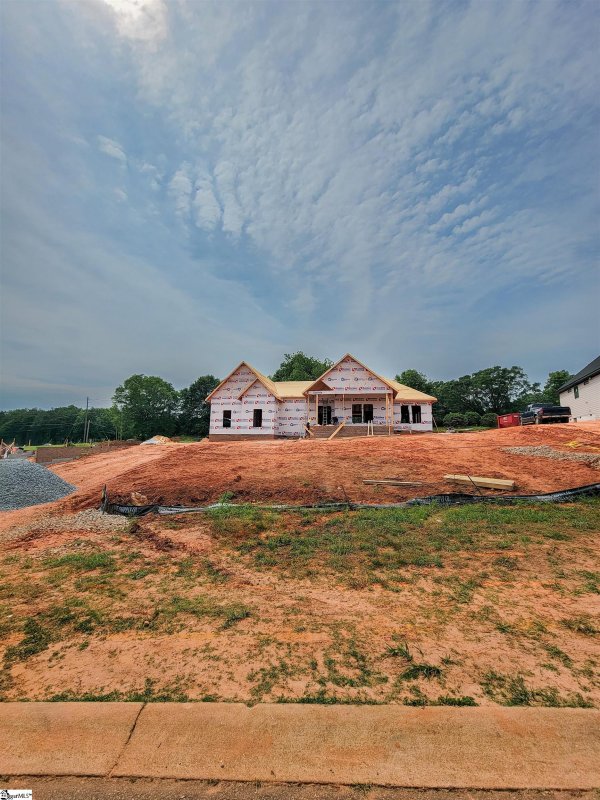
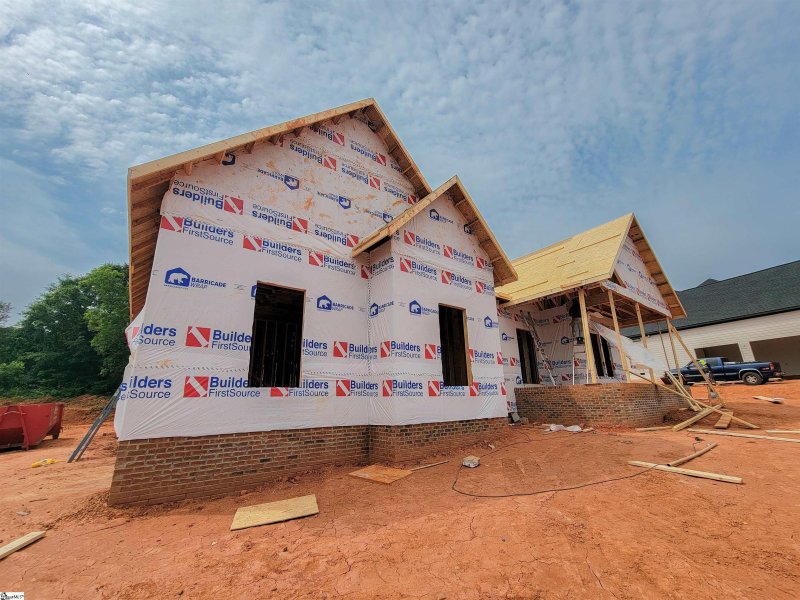
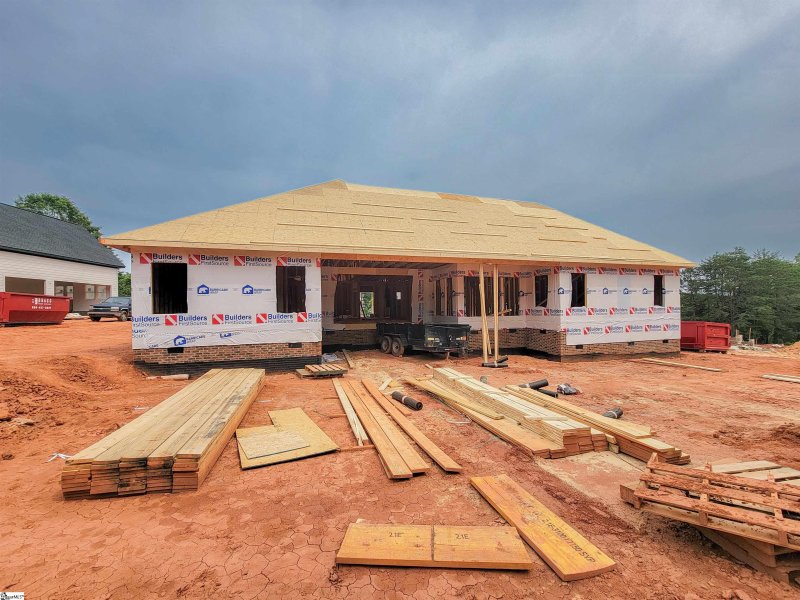
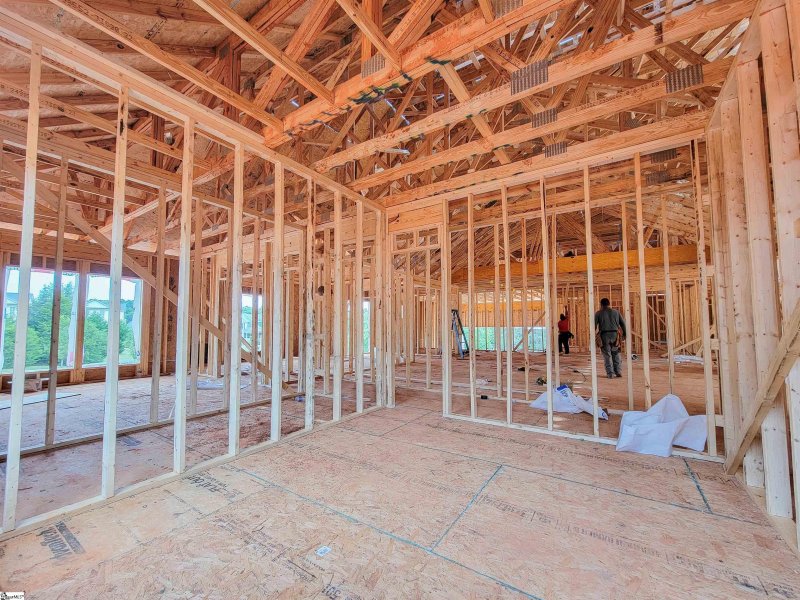

106 Still Lane in Watkins Farm, Greer, SC
SOLD106 Still Lane, Greer, SC 29651
$685,000
$685,000
Sale Summary
Sold at asking price • Extended time on market
Property Highlights
Bedrooms
4
Bathrooms
3
Property Details
This Property Has Been Sold
This property sold 1 year ago and is no longer available for purchase.
View active listings in Watkins Farm →**Price Change due to updated Home Design & Floorplan** Elevate your lifestyle in the prestigious Watkins Farms community with this magnificent new construction home. Perfectly designed for the discerning homeowner, this 4-bedroom, 3.5-bathroom, 2-car garage home offers over 3,000 sqft of living space, customized with the finest finishes and features.
Time on Site
2 years ago
Property Type
Residential
Year Built
N/A
Lot Size
31,363 SqFt
Price/Sq.Ft.
N/A
HOA Fees
Request Info from Buyer's AgentProperty Details
School Information
Additional Information
Region
Agent Contacts
- Greenville: (864) 757-4000
- Simpsonville: (864) 881-2800
Community & H O A
Room Dimensions
Property Details
- Some Trees
- Underground Utilities
Exterior Features
Interior Features
- 1st Floor
- Walk-in
- Ceramic Tile
- Other/See Remarks
- Cook Top-Gas
- Dishwasher
- Disposal
- Oven(s)-Wall
- Microwave-Built In
- Comb Liv & Din Room
- Laundry
- Office/Study
- Bonus Room/Rec Room
- Attic Stairs Disappearing
- Cable Available
- Ceiling 9ft+
- Ceiling Fan
- Ceiling Cathedral/Vaulted
- Ceiling Smooth
- Ceiling Trey
- Countertops-Solid Surface
- Open Floor Plan
- Smoke Detector
- Tub Garden
- Walk In Closet
- Split Floor Plan
- Pantry – Walk In
Systems & Utilities
Showing & Documentation
- House Plans
- Restric.Cov/By-Laws
- Advance Notice Required
- Appointment/Call Center
- Show Anytime
The information is being provided by Greater Greenville MLS. Information deemed reliable but not guaranteed. Information is provided for consumers' personal, non-commercial use, and may not be used for any purpose other than the identification of potential properties for purchase. Copyright 2025 Greater Greenville MLS. All Rights Reserved.
