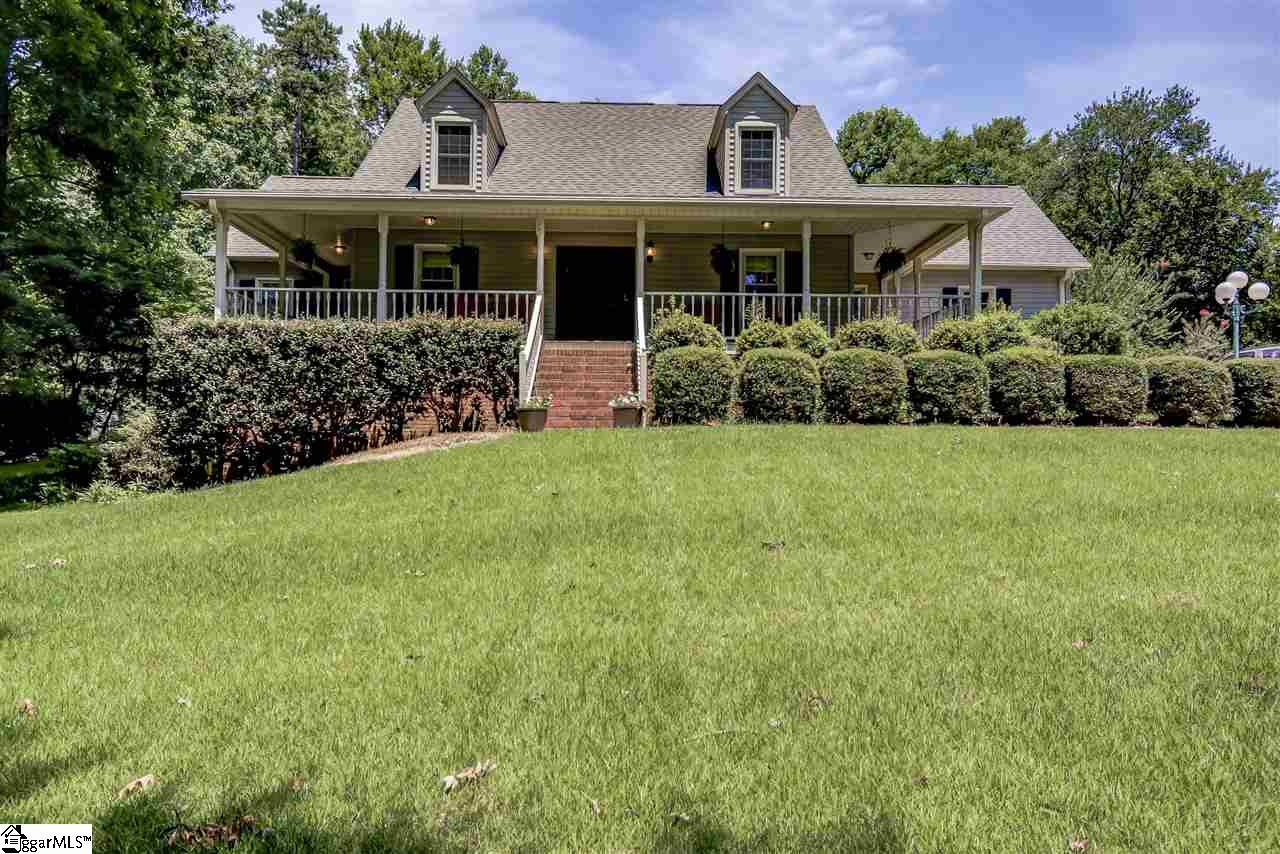
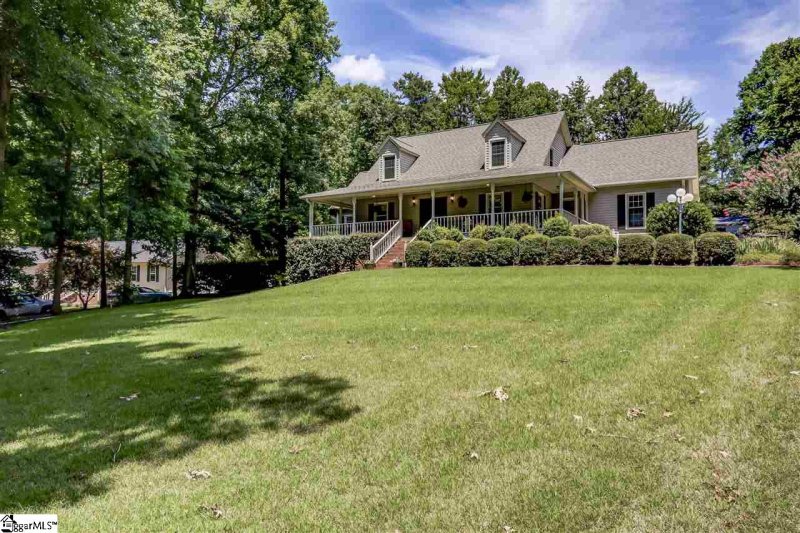
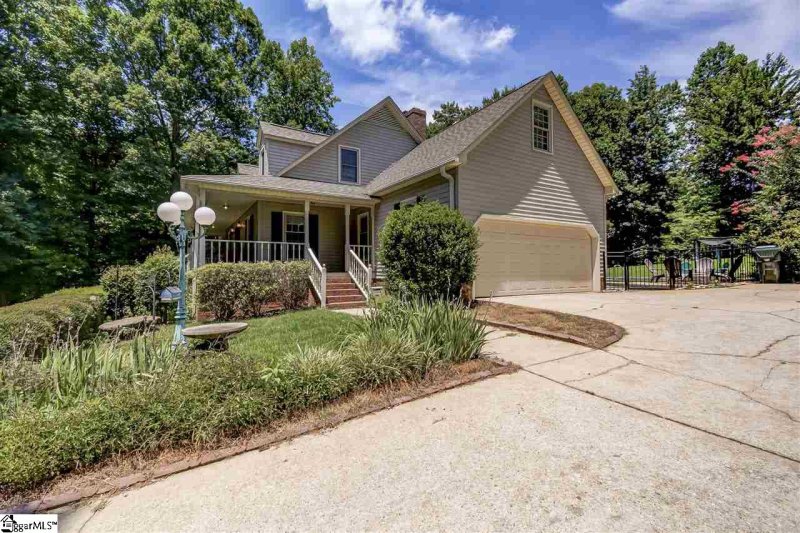
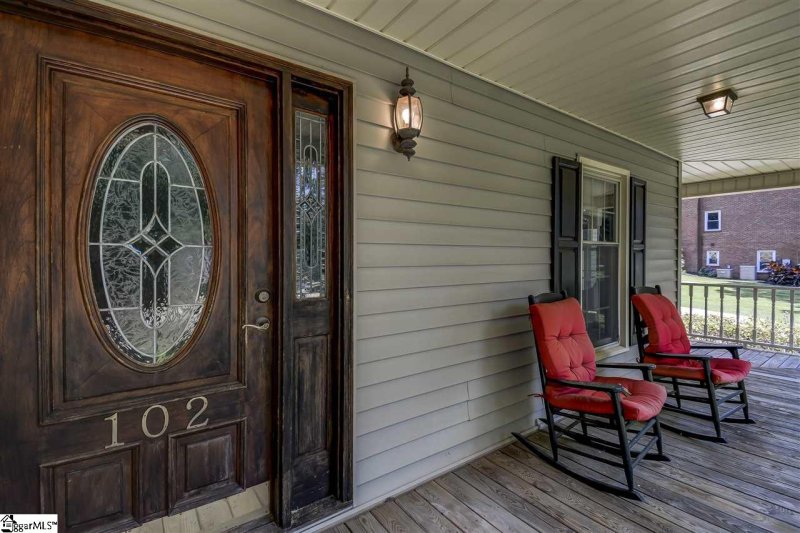
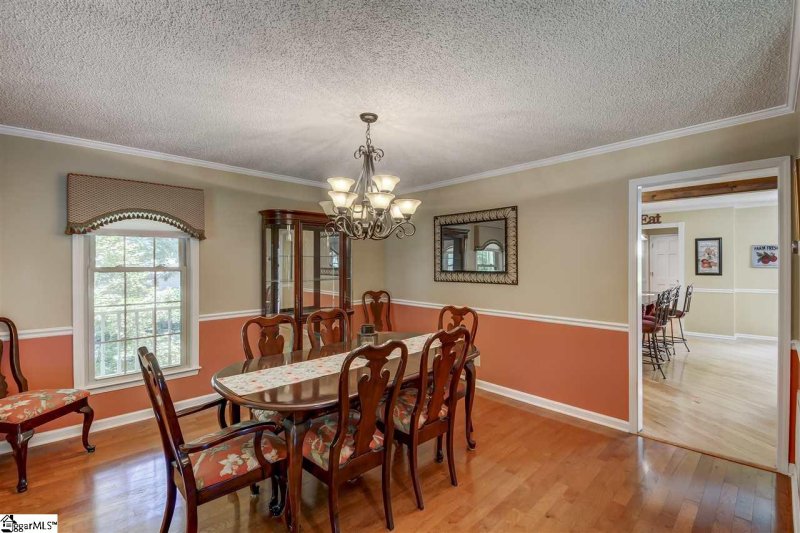
102 Walton Court in North Hills, Greer, SC
SOLD102 Walton Court, Greer, SC 29651
$340,000
$340,000
Sale Summary
Sold below asking price • Sold in typical time frame
Does this home feel like a match?
Let us know — it helps us curate better suggestions for you.
Property Highlights
Bedrooms
4
Bathrooms
2
Property Details
This Property Has Been Sold
This property sold 6 years ago and is no longer available for purchase.
View active listings in North Hills →Top to bottom, inside and out, you will enjoy EVERY INCH of this Cape Cod home! You are only 5 minutes to town, but you will feel like you are “out in the country” on this large, PARK LIKE lot. Surrounded by trees, this home is nestled near the end of the cul-de-sac, off the road and features a LARGE, FENCED BACKYARD with a 2015 SALTWATER POOL!
Time on Site
6 years ago
Property Type
Residential
Year Built
1995
Lot Size
37,897 SqFt
Price/Sq.Ft.
N/A
HOA Fees
Request Info from Buyer's AgentProperty Details
School Information
Loading map...
Additional Information
Agent Contacts
- Greenville: (864) 757-4000
- Simpsonville: (864) 881-2800
Community & H O A
Room Dimensions
Property Details
- Cul-de-Sac
- Fenced Yard
- Level
- Sloped
- Some Trees
- Underground Utilities
Exterior Features
- Deck
- Patio
- Pool-In Ground
- Porch-Front
- Porch-Wrap Around
- Vinyl/Aluminum Trim
- Sprklr In Grnd-Full Yard
Interior Features
- 1st Floor
- Closet Style
- Carpet
- Ceramic Tile
- Wood
- Other/See Remarks
- Cook Top-Gas
- Dishwasher
- Disposal
- Oven-Self Cleaning
- Oven-Convection
- Oven(s)-Wall
- Refrigerator
- Microwave-Built In
- Microwave-Convection
- Out Building
- Other/See Remarks
- Exercise Room
- Office/Study
- Sun Room
- Other/See Remarks
- Bonus Room/Rec Room
- Attic Stairs Disappearing
- Bookcase
- Cable Available
- Ceiling Fan
- Ceiling Blown
- Countertops Granite
- Open Floor Plan
- Smoke Detector
- Window Trmnts-Some Remain
- Tub-Jetted
- Walk In Closet
Systems & Utilities
- Central Forced
- Electric
- Multi-Units
- Forced Air
- Multi-Units
- Natural Gas
Showing & Documentation
- Copy Earnest Money Check
- Pre-approve/Proof of Fund
- Signed SDS
The information is being provided by Greater Greenville MLS. Information deemed reliable but not guaranteed. Information is provided for consumers' personal, non-commercial use, and may not be used for any purpose other than the identification of potential properties for purchase. Copyright 2025 Greater Greenville MLS. All Rights Reserved.
