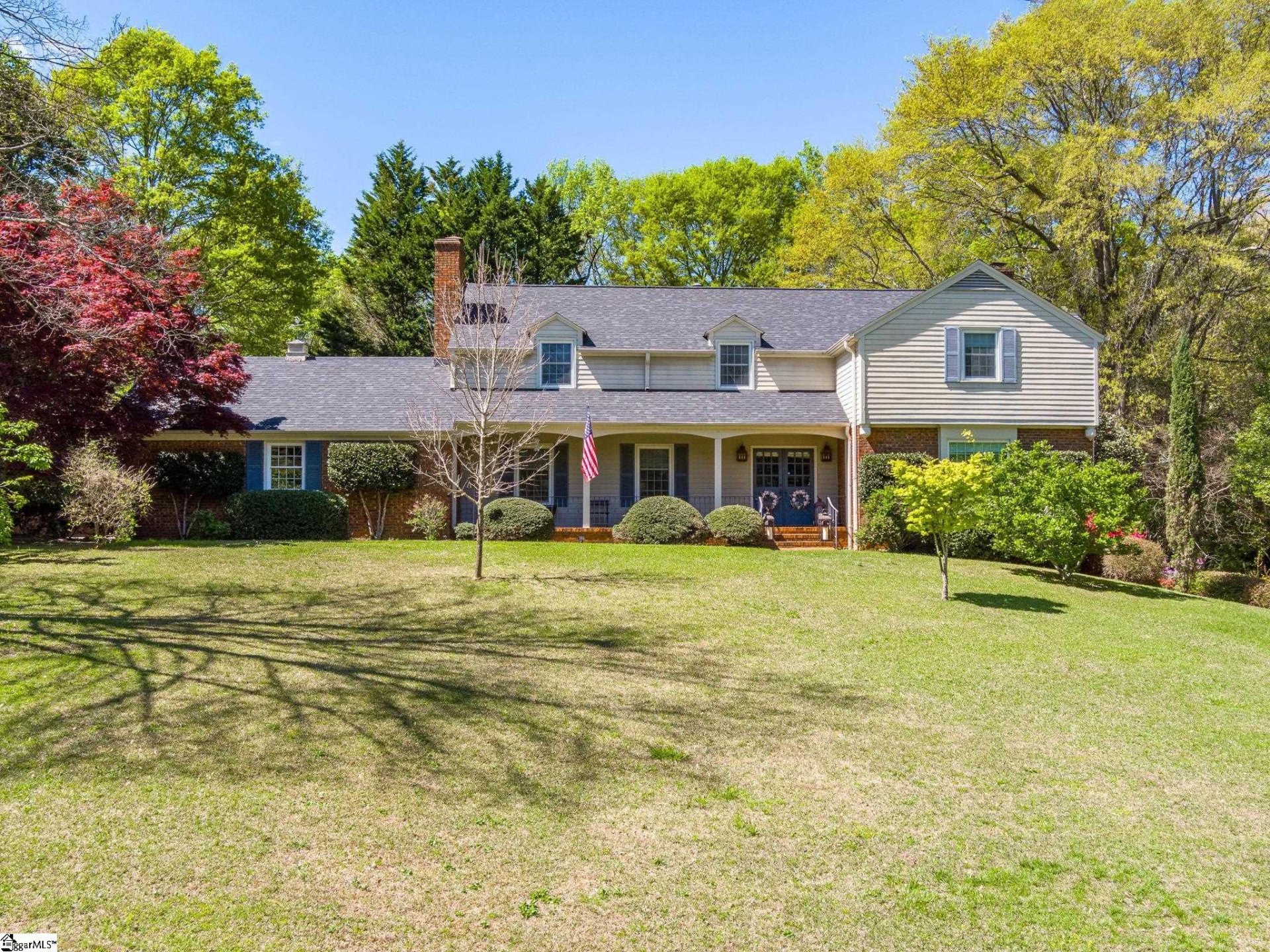
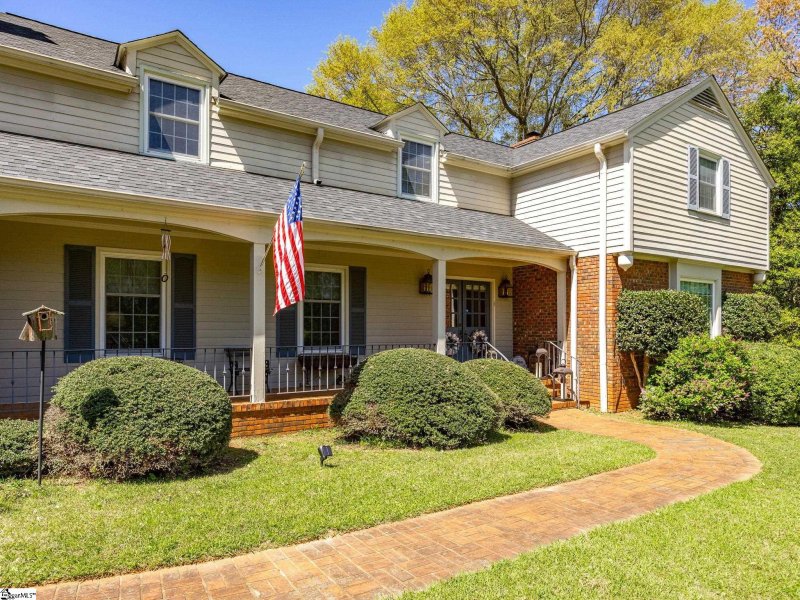
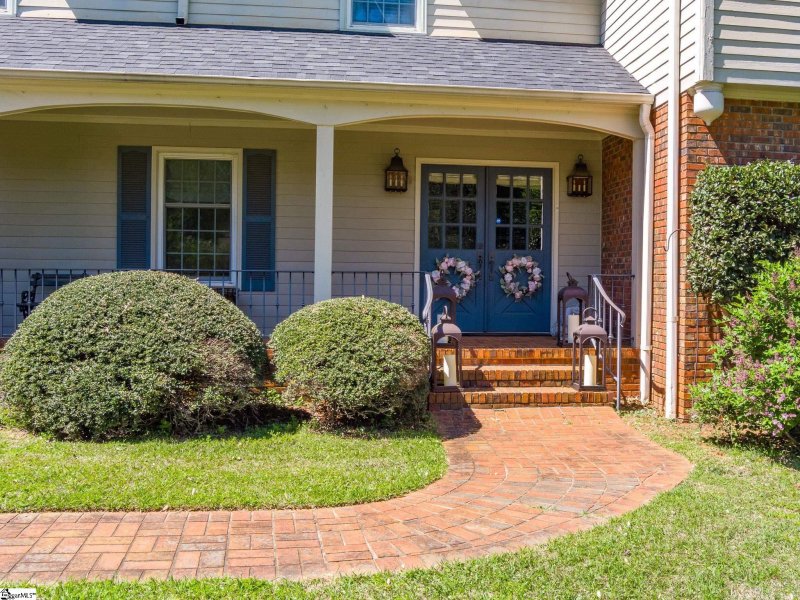
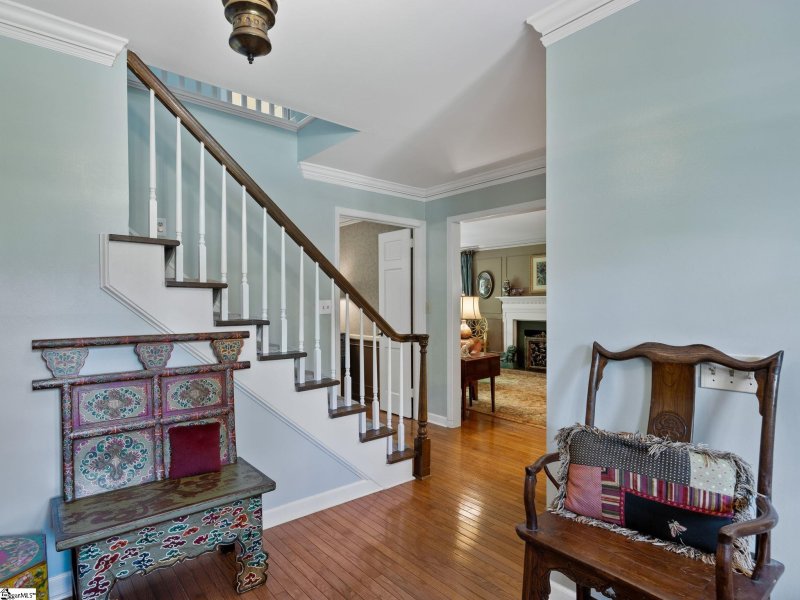
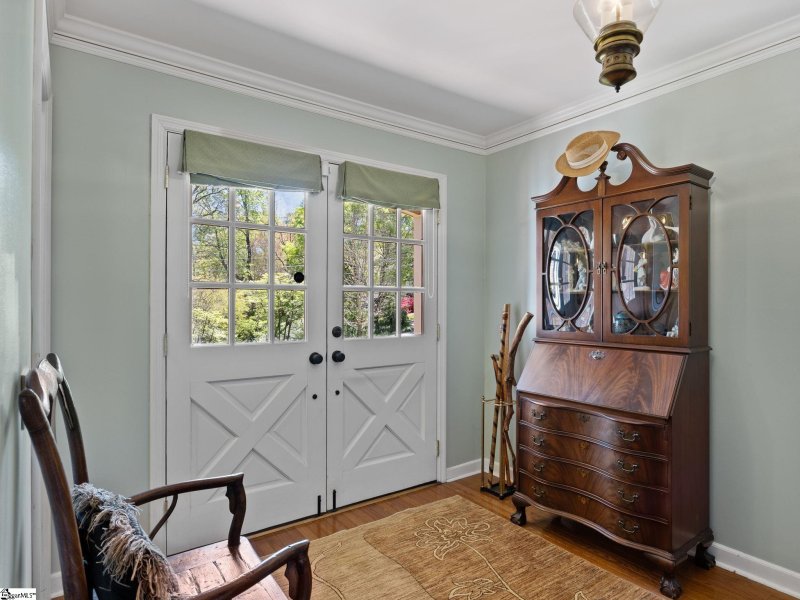
102 Pine Forest Drive in Belmont Heights, Greer, SC
SOLD102 Pine Forest Drive, Greer, SC 29951
$600,000
$600,000
Sale Summary
Sold at asking price • Sold quickly
Does this home feel like a match?
Let us know — it helps us curate better suggestions for you.
Property Highlights
Bedrooms
6
Bathrooms
4
Living Area
3,482 SqFt
Property Details
This Property Has Been Sold
This property sold 1 year ago and is no longer available for purchase.
View active listings in Belmont Heights →Nestled within the tranquility of an established neighborhood, this magnificent residence offers a harmonious blend of sophistication and comfort across its spacious floor plan. Boasting six bedrooms, four full bathrooms, and two half baths, this expansive home is a haven for those seeking ample space and luxurious amenities. Spread over just under one acre, the property features meticulously manicured landscaping, providing a picturesque backdrop for outdoor gatherings and relaxation.
Time on Site
1 year ago
Property Type
Residential
Year Built
N/A
Lot Size
42,688 SqFt
Price/Sq.Ft.
$172
HOA Fees
Request Info from Buyer's AgentProperty Details
School Information
Loading map...
Additional Information
Agent Contacts
- Greenville: (864) 757-4000
- Simpsonville: (864) 881-2800
Community & H O A
Room Dimensions
Property Details
- Lake
- Some Trees
Exterior Features
- Brick Veneer-Partial
- Concrete Plank
- Patio
- Porch-Enclosed
- Porch-Front
- Porch-Screened
- Tilt Out Windows
- Windows-Insulated
Interior Features
- 1st Floor
- Walk-in
- Carpet
- Wood
- Laminate Flooring
- Cook Top-Smooth
- Dryer
- Oven(s)-Wall
- Refrigerator
- Washer
- Microwave-Built In
- Out Building
- Basement
- Laundry
- Bonus Room/Rec Room
- Breakfast Area
- Bookcase
- Ceiling Fan
- Ceiling Smooth
- Countertops-Solid Surface
- Window Trtments-AllRemain
Systems & Utilities
- Central Forced
- Electric
- Forced Air
- Natural Gas
Showing & Documentation
- Lead Based Paint Doc.
- Seller Disclosure
- Advance Notice Required
- Appointment/Call Center
- Occupied
- Lockbox-Electronic
- Lead Based Paint Letter
- Pre-approve/Proof of Fund
- Signed SDS
The information is being provided by Greater Greenville MLS. Information deemed reliable but not guaranteed. Information is provided for consumers' personal, non-commercial use, and may not be used for any purpose other than the identification of potential properties for purchase. Copyright 2025 Greater Greenville MLS. All Rights Reserved.
