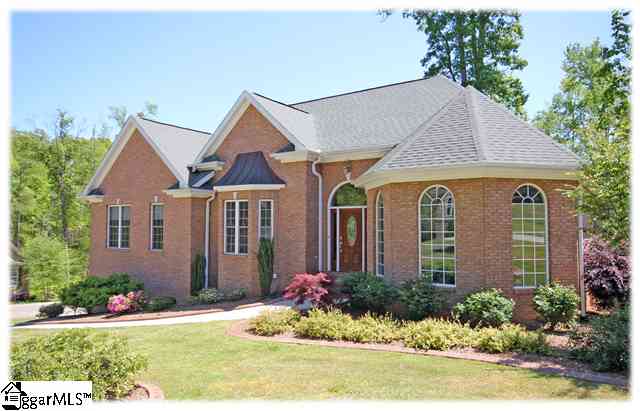

1018 BENT CREEK RUN DR in Spring Hill, Greer, SC
SOLD1018 BENT CREEK RUN DR, Greer, SC 29651
$409,900
$409,900
Sale Summary
Sold below asking price • Extended time on market
Does this home feel like a match?
Let us know — it helps us curate better suggestions for you.
Property Highlights
Bedrooms
4
Bathrooms
3
Property Details
This Property Has Been Sold
This property sold 12 years ago and is no longer available for purchase.
View active listings in Spring Hill →NEED A RIVERSIDE SCHOOD ADDRESS? THIS ONE IS AVAILABLE NOW!!Space and luxury combine throughout this gorgeous ranch with a fully finished terrace level!
Time on Site
13 years ago
Property Type
Residential
Year Built
2008
Lot Size
12,632 SqFt
Price/Sq.Ft.
N/A
HOA Fees
Request Info from Buyer's AgentProperty Details
School Information
Additional Information
Region
Agent Contacts
- Greenville: (864) 757-4000
- Simpsonville: (864) 881-2800
Community & H O A
Room Dimensions
Property Details
- Corner
- Cul-de-Sac
- Sloped
- Some Trees
- Underground Utilities
Exterior Features
- Extra Pad
- Paved
- Brick Veneer-Partial
- Hardboard Siding
- Deck
- Porch-Front
- Satellite Dish
- Tilt Out Windows
- Vinyl/Aluminum Trim
- Windows-Insulated
- Sprklr In Grnd-Full Yard
Interior Features
- 1st Floor
- Walk-in
- Carpet
- Ceramic Tile
- Wood
- Cook Top-Dwn Draft
- Cook Top-Gas
- Dishwasher
- Disposal
- Microwave-Stand Alone
- Oven-Self Cleaning
- Oven-Convection
- Oven(s)-Wall
- Attic
- Garage
- Laundry
- Media Room/Home Theater
- Office/Study
- Workshop
- Bonus Room/Rec Room
- Attic Stairs Disappearing
- Cable Available
- Ceiling 9ft+
- Ceiling Fan
- Ceiling Cathedral/Vaulted
- Ceiling Smooth
- Ceiling Trey
- Central Vacuum
- Countertops Granite
- Open Floor Plan
- Sec. System-Owned/Conveys
- Smoke Detector
- Window Trmnts-Some Remain
- Tub-Jetted
- Tub Garden
- Walk In Closet
Systems & Utilities
- Central Forced
- Electric
- Multi-Units
- Forced Air
- Multi-Units
- Natural Gas
Showing & Documentation
- Warranty Furnished
- Seller Disclosure
- Copy Earnest Money Check
- Pre-approve/Proof of Fund
- Signed SDS
- Specified Sales Contract
The information is being provided by Greater Greenville MLS. Information deemed reliable but not guaranteed. Information is provided for consumers' personal, non-commercial use, and may not be used for any purpose other than the identification of potential properties for purchase. Copyright 2025 Greater Greenville MLS. All Rights Reserved.
