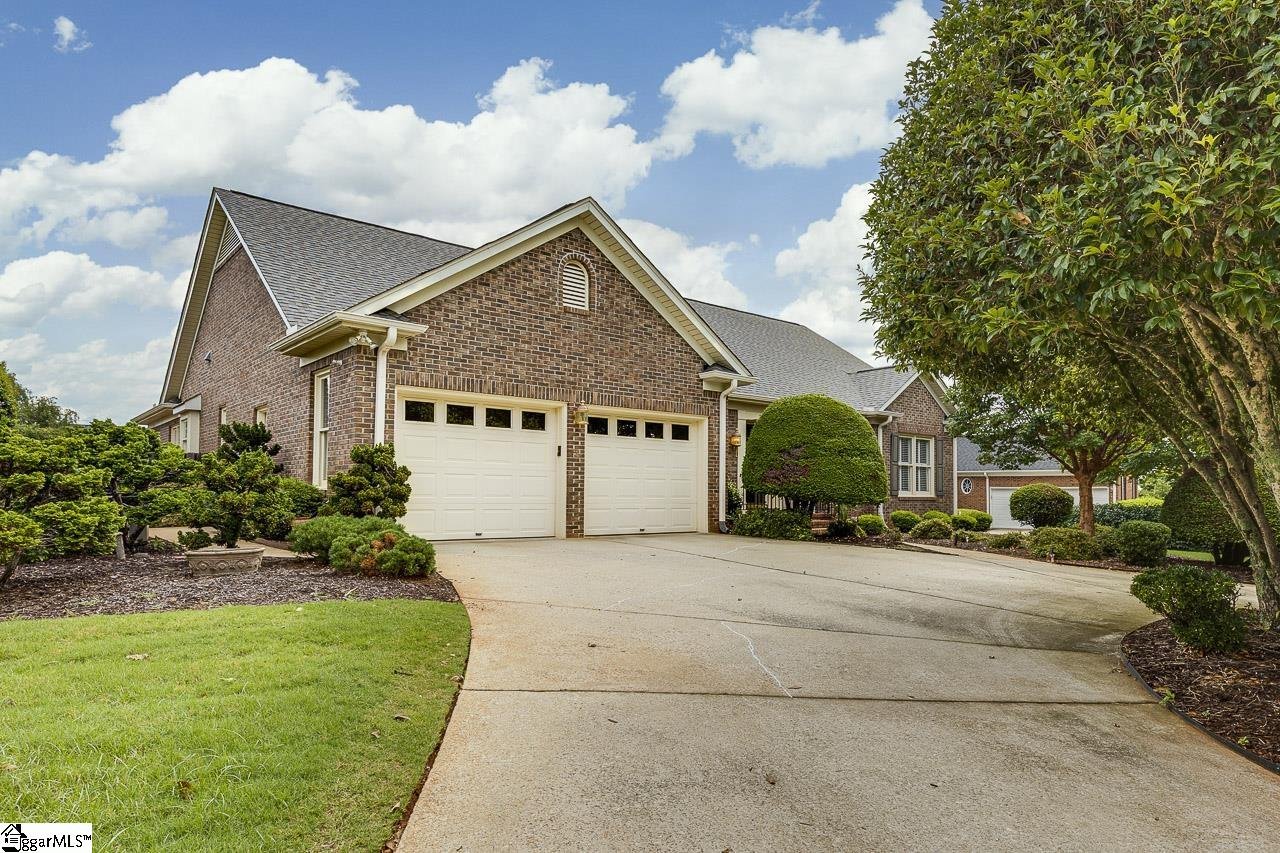
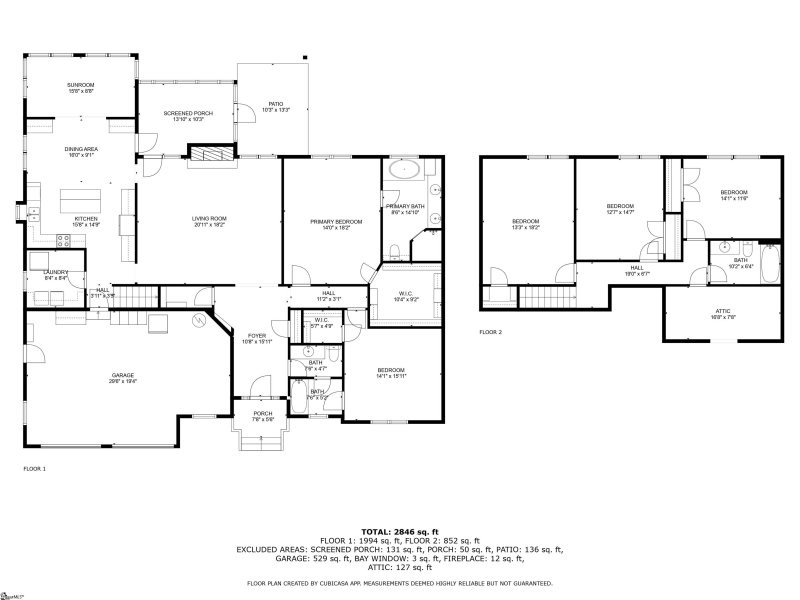
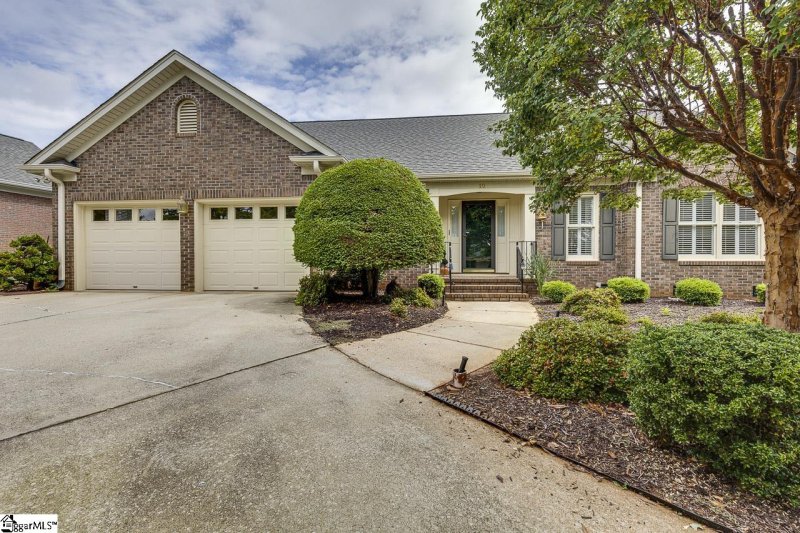
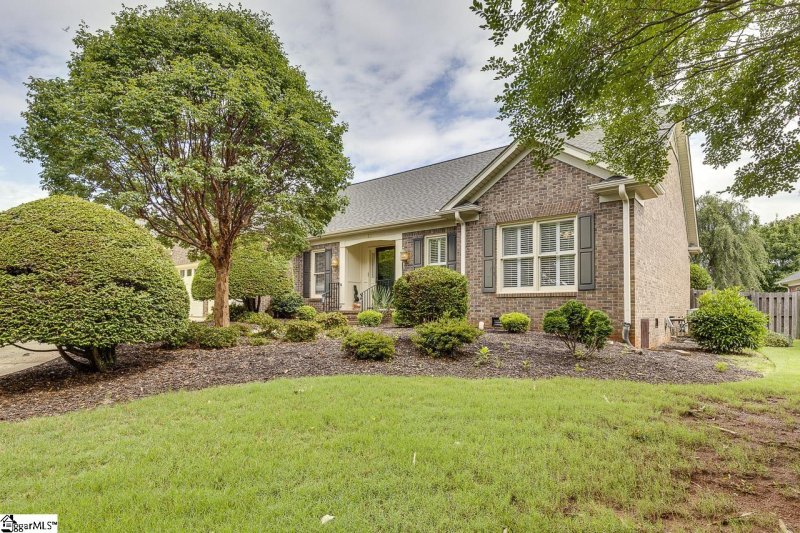
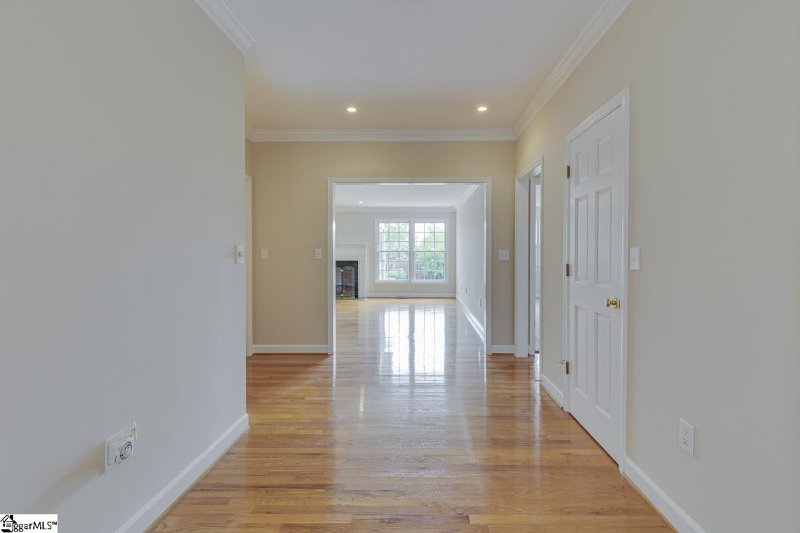

Greer River Oaks: 5 Bed Gem w/ Main Level Suites & Attic Storage
10 March Winds Court, Greer, SC 29650
$639,500
$639,500
Does this home feel like a match?
Let us know — it helps us curate better suggestions for you.
Property Highlights
Bedrooms
5
Bathrooms
3
Living Area
2,846 SqFt
Property Details
Located on a quiet cul-de-sac in highly sought-after River Oaks, this meticulously maintained home has fresh paint throughout and new carpeting. Minutes from Pelham Road, I-85, and Riverside schools. The home features 5 bedrooms, 3.
Time on Site
4 months ago
Property Type
Residential
Year Built
N/A
Lot Size
11,761 SqFt
Price/Sq.Ft.
$225
HOA Fees
Request Info from Buyer's AgentListing Information
- LocationGreer
- MLS #GVL1562213
- Stories2
- Last UpdatedOctober 5, 2025
Property Details
School Information
Additional Information
Region
Agent Contacts
- Greenville: (864) 757-4000
- Simpsonville: (864) 881-2800
Community & H O A
Room Dimensions
Property Details
- Cul-de-Sac
- Fenced Yard
- Level
- Some Trees
- Underground Utilities
Exterior Features
- Circular
- Paved
- Paved Concrete
- Patio
- Porch-Front
- Porch-Screened
- Some Storm Doors
- Windows-Insulated
- Sprklr In Grnd-Full Yard
Interior Features
- 1st Floor
- Walk-in
- Carpet
- Ceramic Tile
- Wood
- Dishwasher
- Oven-Electric
- Stand Alone Rng-Electric
- Microwave-Built In
- Attic
- Garage
- Laundry
- Sun Room
- Bonus Room/Rec Room
- Breakfast Area
- Cable Available
- Ceiling Fan
- Ceiling Smooth
- Countertops-Solid Surface
- Walk In Closet
- Pantry – Walk In
Systems & Utilities
- Central Forced
- Electric
- Forced Air
- Natural Gas
Showing & Documentation
- Advance Notice Required
- Appointment/Call Center
- Occupied
- Lockbox-Electronic
- Copy Earnest Money Check
- Pre-approve/Proof of Fund
- Signed SDS
- Specified Sales Contract
The information is being provided by Greater Greenville MLS. Information deemed reliable but not guaranteed. Information is provided for consumers' personal, non-commercial use, and may not be used for any purpose other than the identification of potential properties for purchase. Copyright 2025 Greater Greenville MLS. All Rights Reserved.
Listing Information
- LocationGreer
- MLS #GVL1562213
- Stories2
- Last UpdatedOctober 5, 2025
