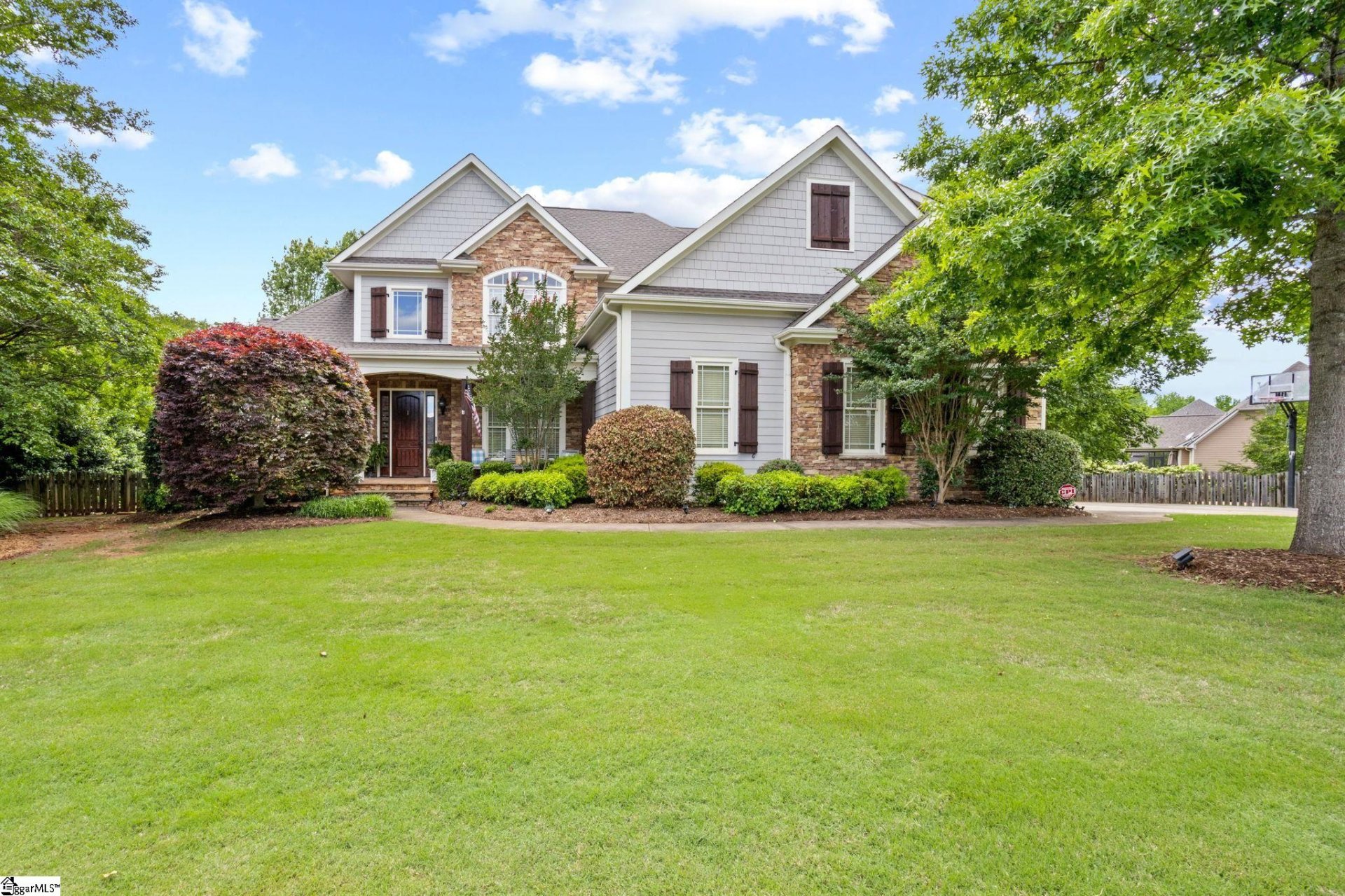
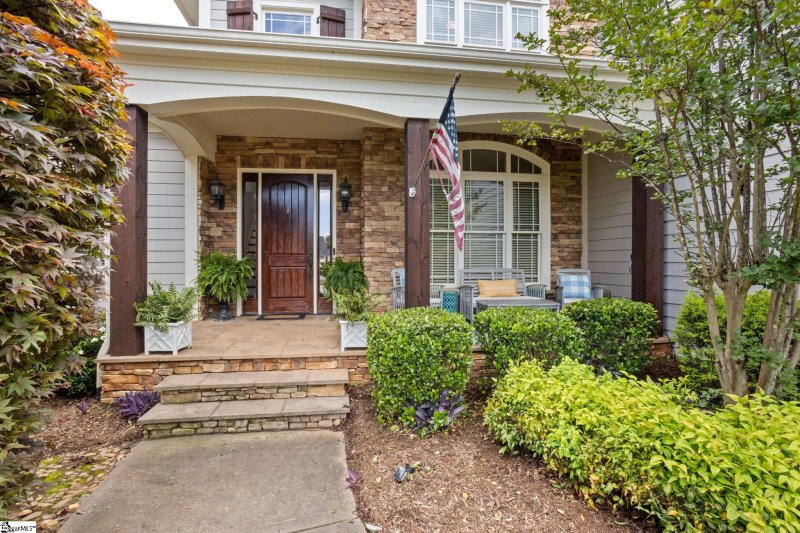
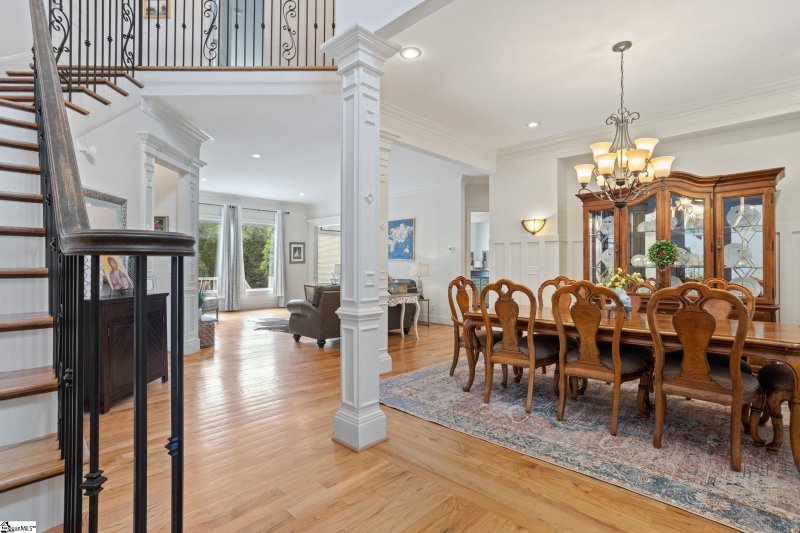
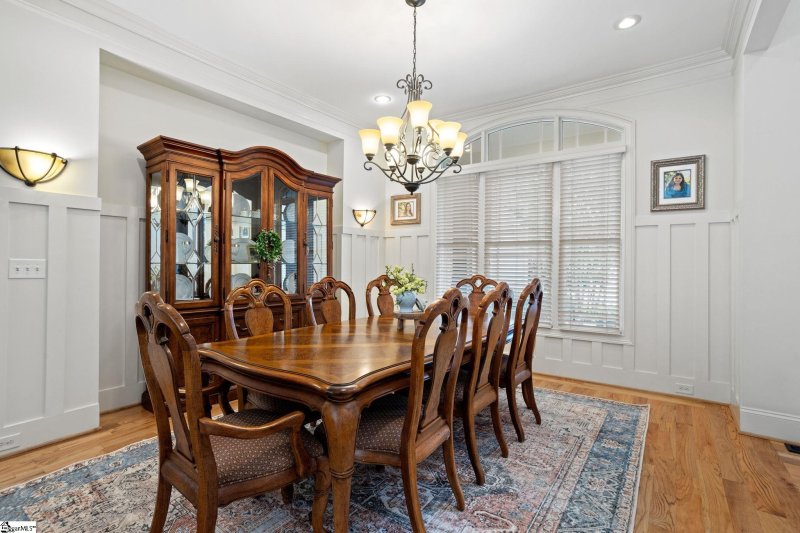
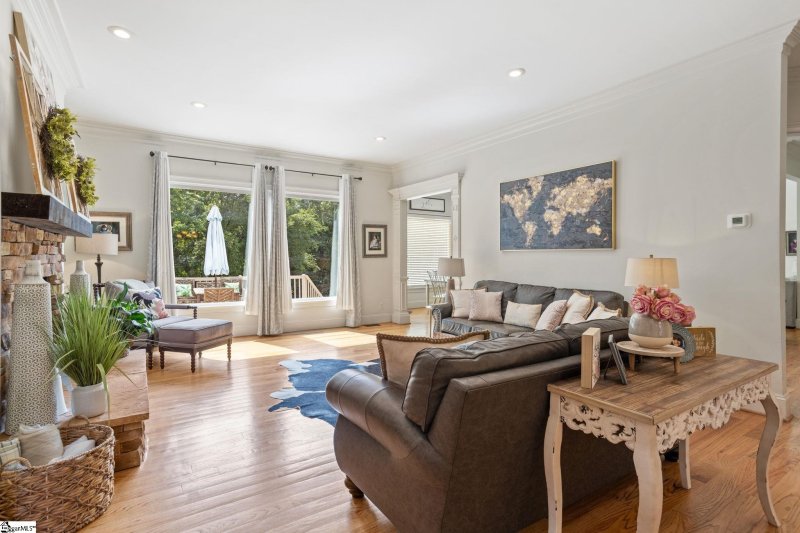
1 Riverstone Way in Mahaffey Plantation, Greer, SC
1 Riverstone Way, Greer, SC 29651
$844,000
$844,000
Does this home feel like a match?
Let us know — it helps us curate better suggestions for you.
Property Highlights
Bedrooms
4
Bathrooms
3
Living Area
4,343 SqFt
Property Details
MOVE IN READY! Offered at $198/sf in a $240/sf community (two year average) - because - Owners have a great deal of their own to move into! New Water Heater (2025)!
Time on Site
1 month ago
Property Type
Residential
Year Built
2005
Lot Size
25,264 SqFt
Price/Sq.Ft.
$194
HOA Fees
Request Info from Buyer's AgentListing Information
- LocationGreer
- MLS #GVL1572961
- Stories2
- Last UpdatedNovember 27, 2025
Property Details
School Information
Loading map...
Additional Information
Agent Contacts
- Greenville: (864) 757-4000
- Simpsonville: (864) 881-2800
Community & H O A
Room Dimensions
Property Details
- Crawl Space
- Sump Pump
- Corner
- Fenced Yard
- Level
- Some Trees
Exterior Features
- Concrete Plank
- Stone
- Deck
- Porch-Front
- Sprklr In Grnd-Full Yard
- Under Ground Irrigation
Interior Features
- Sink
- 1st Floor
- Walk-in
- Dryer – Electric Hookup
- Carpet
- Ceramic Tile
- Wood
- Cook Top-Gas
- Dishwasher
- Refrigerator
- Double Oven
- Attic
- Garage
- Laundry
- Office/Study
- Bonus Room/Rec Room
- Breakfast Area
- 2 Story Foyer
- Attic Stairs Disappearing
- Cable Available
- Ceiling 9ft+
- Ceiling Fan
- Ceiling Cathedral/Vaulted
- Ceiling Smooth
- Ceiling Trey
- Countertops Granite
- Open Floor Plan
- Smoke Detector
- Walk In Closet
- Pantry – Walk In
- Window Trtments-AllRemain
Systems & Utilities
- Central Forced
- Electric
- Multi-Units
- Heat Pump
- Electric
- Forced Air
- Multi-Units
- Heat Pump
Showing & Documentation
- Restric.Cov/By-Laws
- Seller Disclosure
- Appointment/Call Center
- Beware of Pets
- Occupied
- Owner-Agent
- Lockbox-Electronic
- Showing Time
- Pre-approve/Proof of Fund
- Signed SDS
The information is being provided by Greater Greenville MLS. Information deemed reliable but not guaranteed. Information is provided for consumers' personal, non-commercial use, and may not be used for any purpose other than the identification of potential properties for purchase. Copyright 2025 Greater Greenville MLS. All Rights Reserved.
Listing Information
- LocationGreer
- MLS #GVL1572961
- Stories2
- Last UpdatedNovember 27, 2025
