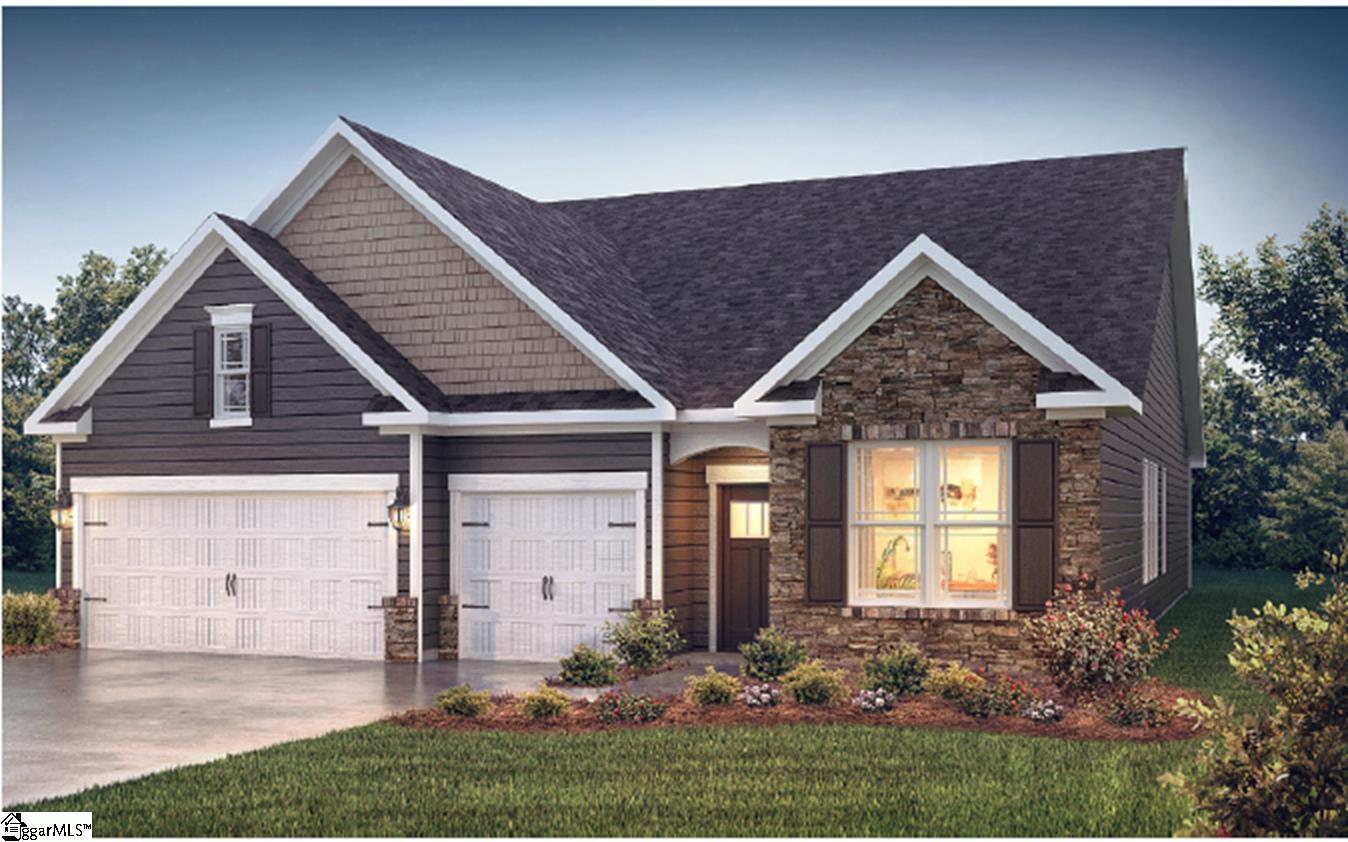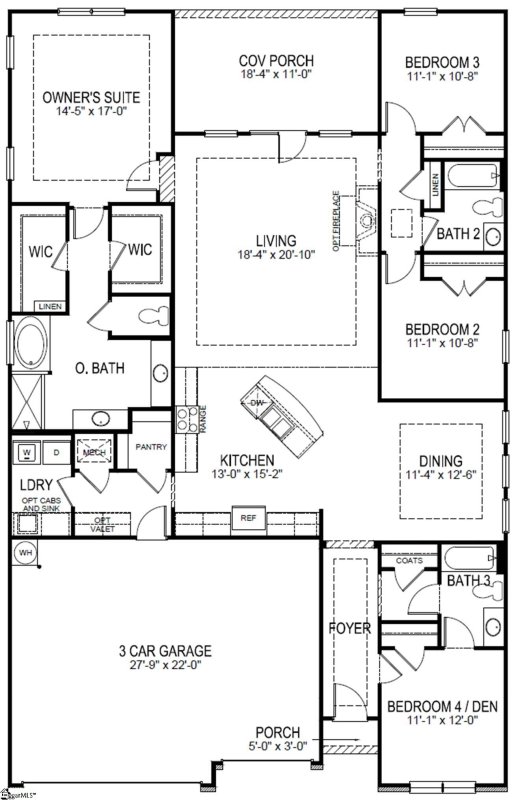

86 Palmer Place in Hunters Creek, Greenwood, SC
SOLD86 Palmer Place, Greenwood, SC 29649
$404,030
$404,030
Sale Summary
Sold below asking price • Sold slightly slower than average
Does this home feel like a match?
Let us know — it helps us curate better suggestions for you.
Property Highlights
Bedrooms
4
Bathrooms
3
Living Area
2,290 SqFt
Property Details
This Property Has Been Sold
This property sold 8 months ago and is no longer available for purchase.
View active listings in Hunters Creek →The KATHRYN is a BRAND NEW impressive open ranch floor plan, offering 4 bedroom 3 full baths plus a 3-car garage. Some of the many features include trey ceilings in owner's bedroom, large walk-in closets, lot of counter/cabinet space, quartz counters in kitchen and baths, upgrade tile flooring and extended Revwood laminate Floors throughout the main living areas. Family room has a gas log fireplace that can be activated with just a flip of the switch!
Time on Site
1 year ago
Property Type
Residential
Year Built
2024
Lot Size
28,314 SqFt
Price/Sq.Ft.
$176
HOA Fees
Request Info from Buyer's AgentProperty Details
School Information
Loading map...
Additional Information
Agent Contacts
- Greenville: (864) 757-4000
- Simpsonville: (864) 881-2800
Community & H O A
Room Dimensions
Property Details
- Ranch
- Craftsman
Exterior Features
- Brick Veneer-Partial
- Hardboard Siding
Interior Features
- Sink
- 1st Floor
- Dryer – Electric Hookup
- Washer Connection
- Carpet
- Ceramic Tile
- Luxury Vinyl Tile/Plank
- Cook Top-Gas
- Disposal
- Double Oven
- Microwave-Built In
- Attic Stairs Disappearing
- Cable Available
- Ceiling 9ft+
- Ceiling Smooth
- Ceiling Trey
- Open Floor Plan
- Tub Garden
- Countertops – Quartz
- Pantry – Walk In
- Radon System
- Smart Systems Pre-Wiring
Systems & Utilities
- Gas
- Tankless
Showing & Documentation
- House Plans
- Radon Test
- Survey
- List Agent Present
- Call Listing Office/Agent
- Pre-approve/Proof of Fund
- Specified Sales Contract
The information is being provided by Greater Greenville MLS. Information deemed reliable but not guaranteed. Information is provided for consumers' personal, non-commercial use, and may not be used for any purpose other than the identification of potential properties for purchase. Copyright 2025 Greater Greenville MLS. All Rights Reserved.
