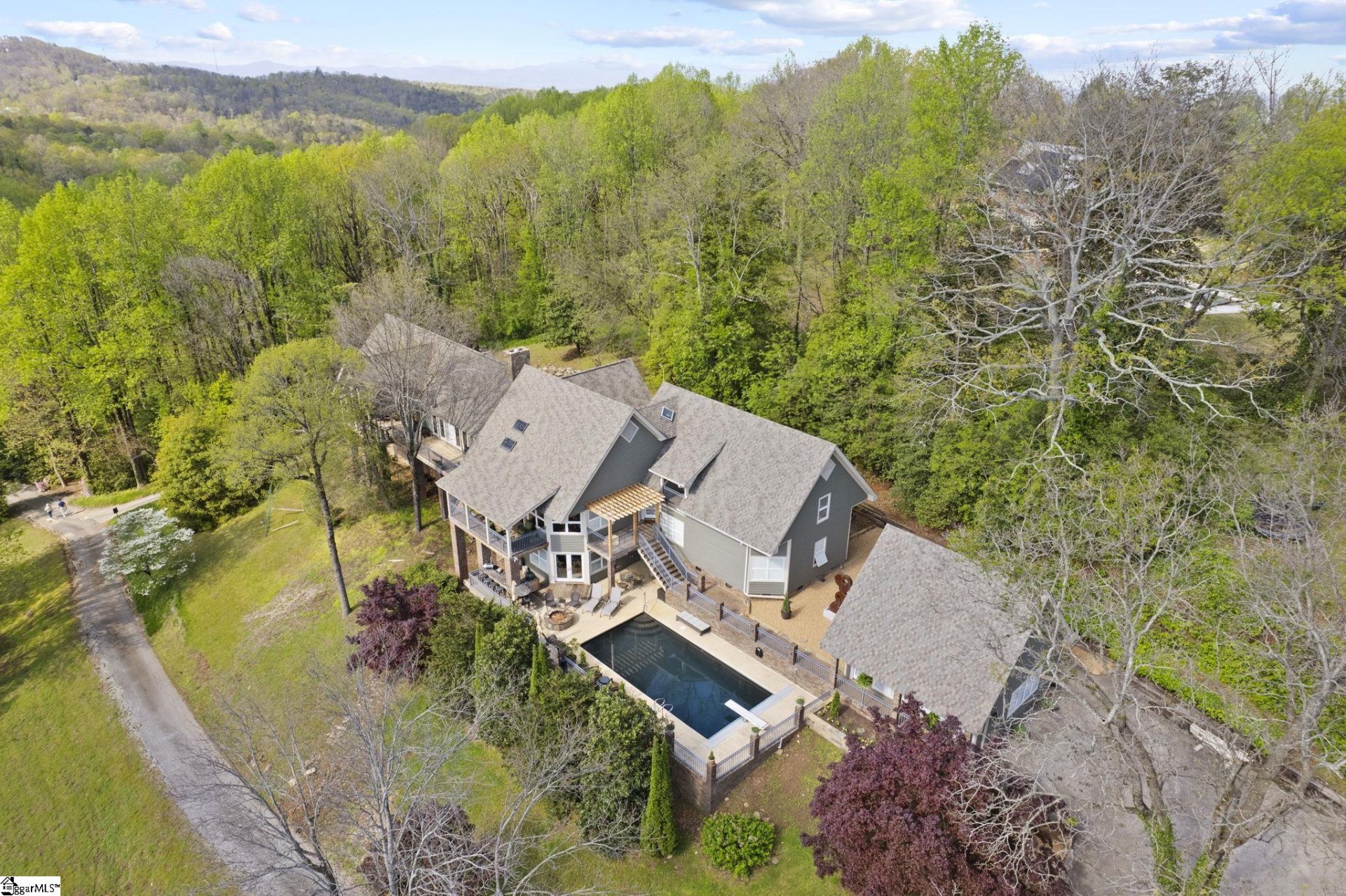
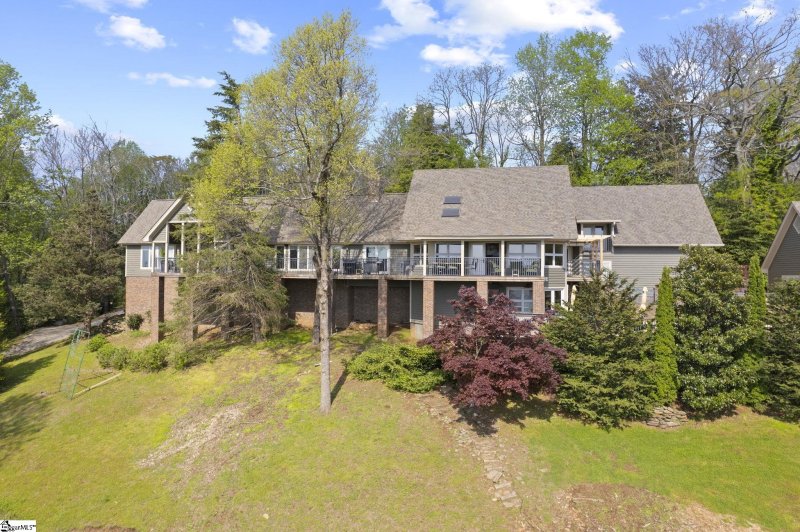
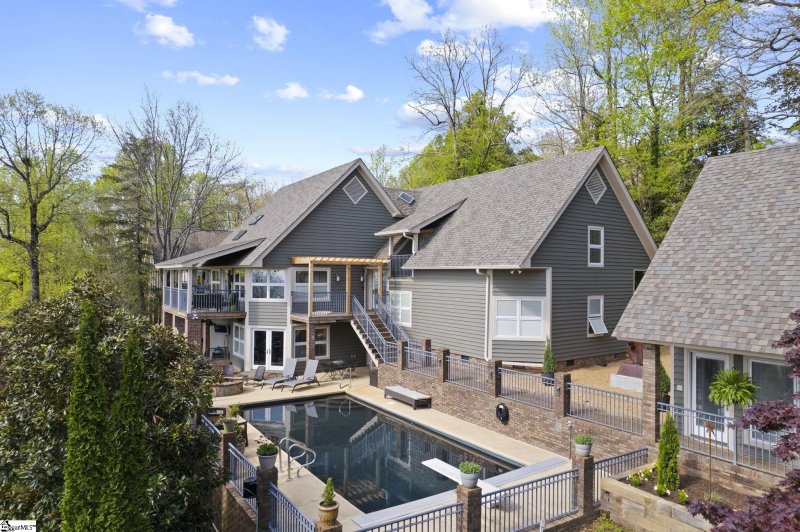
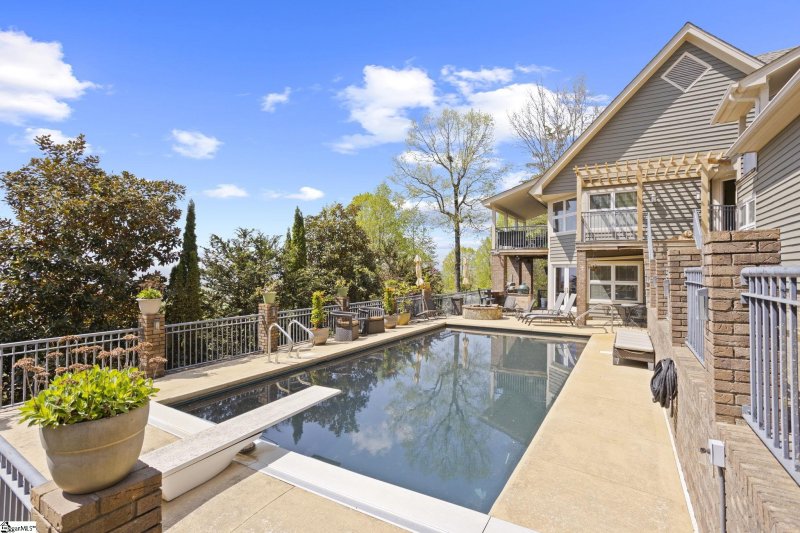
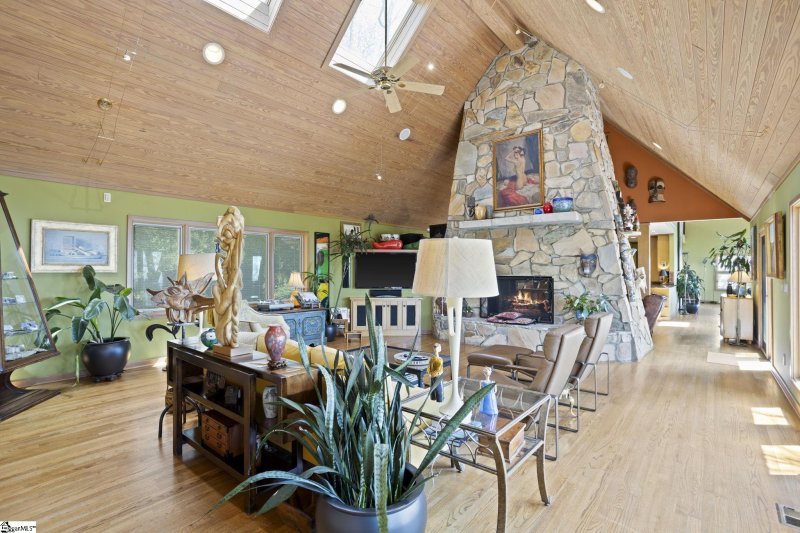

902 Altamont Road in Paris Mt Area, Greenville, SC
902 Altamont Road, Greenville, SC 29609
$3,250,000
$3,250,000
Does this home feel like a match?
Let us know — it helps us curate better suggestions for you.
Property Highlights
Bedrooms
6
Bathrooms
6
Living Area
7,024 SqFt
Property Details
Perched high on the storied ridgeline of Paris Mountain, this 2.27-acre estate offers a once-in-a-lifetime opportunity to own a private, architectural retreat with panoramic views stretching from downtown Greenville to the iconic Table Rock. Whether you envision a multi-generational family compound or a luxury mountain escape, this property delivers exceptional flexibility, privacy, and timeless appeal.
Time on Site
5 months ago
Property Type
Residential
Year Built
1986
Lot Size
2.27 Acres
Price/Sq.Ft.
$463
HOA Fees
Request Info from Buyer's AgentProperty Details
School Information
Additional Information
Region
Agent Contacts
- Greenville: (864) 757-4000
- Simpsonville: (864) 881-2800
Community & H O A
Room Dimensions
Property Details
- Crawl Space/Slab
- Basement
- Mountain View
- Mountain
- Sloped
- Some Trees
- Underground Utilities
Special Features
- Exterior Ramp
- Lift/Elevator
- Detached
- Main Level
- Separate Entrance
Exterior Features
- Circular
- Extra Pad
- Paved Asphalt
- Paved Concrete
- Brick Veneer-Partial
- Wood
- Other/See Remarks
- Balcony
- Deck
- Disability Access
- Patio
- Pool-In Ground
- Porch-Front
- Porch-Wrap Around
- Tilt Out Windows
- Outdoor Kitchen
- Outdoor Grill
- Porch-Covered Back
Interior Features
- Sink
- Walk-in
- Dryer – Electric Hookup
- Multiple Hookups
- Stackable Accommodating
- Washer Connection
- Ceramic Tile
- Wood
- Compactor
- Cook Top-Gas
- Cook Top-Smooth
- Dishwasher
- Disposal
- Dryer
- Freezer
- Oven-Self Cleaning
- Oven-Convection
- Oven(s)-Wall
- Refrigerator
- Washer
- Oven-Electric
- Ice Machine
- Wine Chiller
- Double Oven
- Microwave-Built In
- Range Hood
- Attic
- Garage
- Out Building
- Other/See Remarks
- Basement
- Laundry
- Loft
- Media Room/Home Theater
- Office/Study
- Sun Room
- Other/See Remarks
- Bonus Room/Rec Room
- Wine Cellar
- Breakfast Area
- Guest Accommodations
- Unfinished Space
- 2 Story Foyer
- Attic Stairs Disappearing
- Bookcase
- Cable Available
- Ceiling 9ft+
- Ceiling Fan
- Ceiling Cathedral/Vaulted
- Ceiling Smooth
- Central Vacuum
- Countertops Granite
- Disability Access
- Open Floor Plan
- Sky Lights
- Smoke Detector
- Tub Garden
- Walk In Closet
- Wet Bar
- Second Living Quarters
- Split Floor Plan
- Elevator
- Countertops – Laminate
- Dual Primary Bedrooms
- Pantry – Walk In
- Countertops-Ceramic Tile
Systems & Utilities
- Electric
- Multiple Units
- Central Forced
- Electric
- Multi-Units
- Heat Pump
- Electric
- Forced Air
- Multi-Units
- Propane Gas
- Heat Pump
Showing & Documentation
- House Plans
- Seller Disclosure
- SQFT Sketch
- Advance Notice Required
- List Agent Present
- Occupied
- Restricted Hours
- Call Listing Office/Agent
- Pre-approve/Proof of Fund
- Signed SDS
- Other/See Remarks
The information is being provided by Greater Greenville MLS. Information deemed reliable but not guaranteed. Information is provided for consumers' personal, non-commercial use, and may not be used for any purpose other than the identification of potential properties for purchase. Copyright 2025 Greater Greenville MLS. All Rights Reserved.
