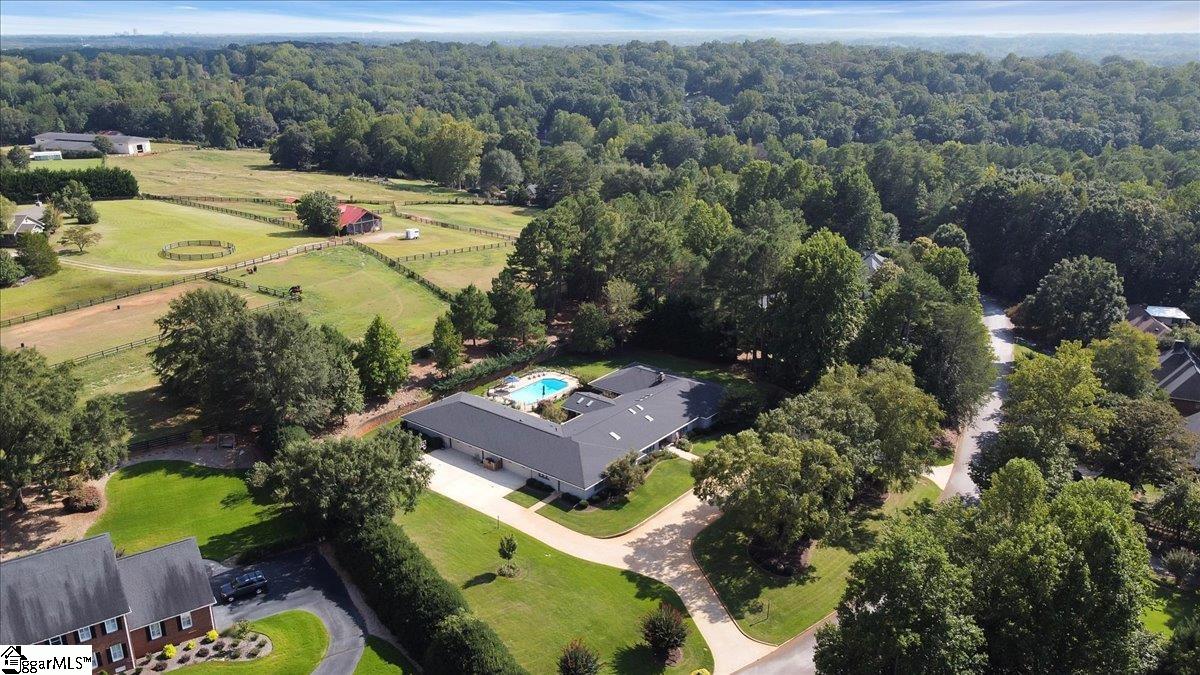
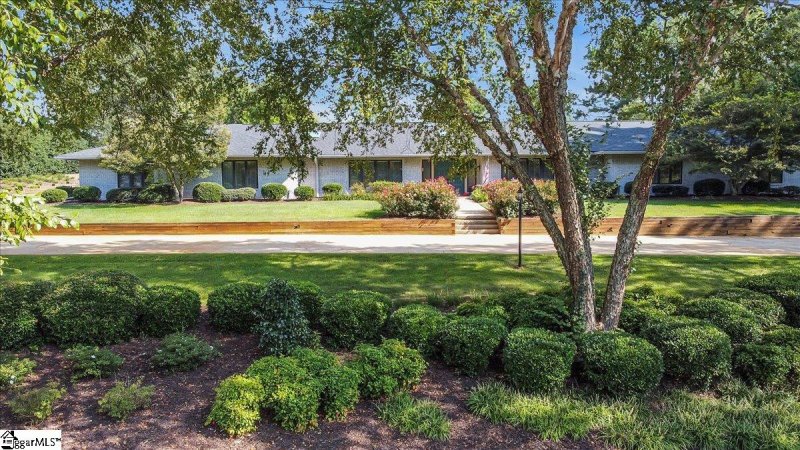
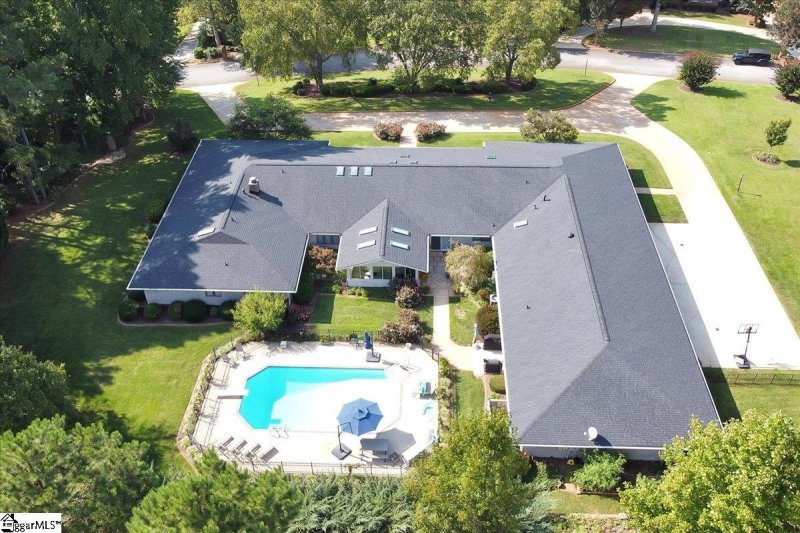
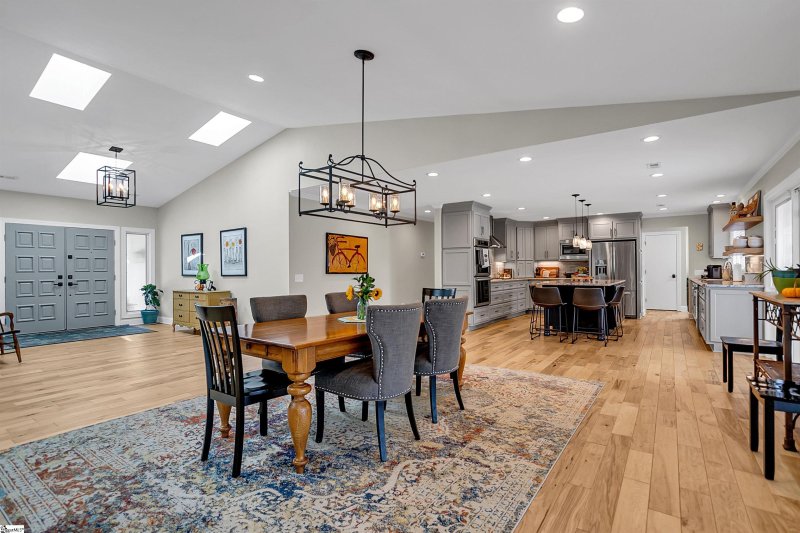
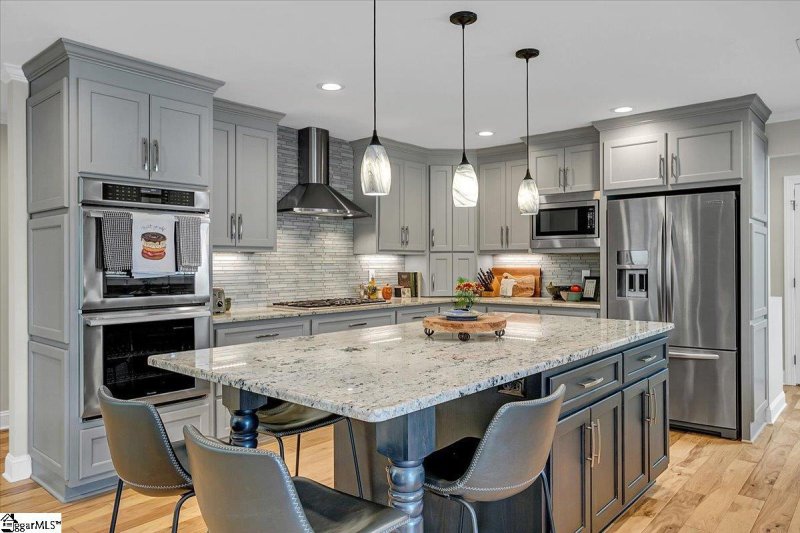
9 Valley Oak Drive in Valley Oaks, Greenville, SC
SOLD9 Valley Oak Drive, Greenville, SC 29617
$1,575,000
$1,575,000
Sale Summary
Sold below asking price • Extended time on market
Does this home feel like a match?
Let us know — it helps us curate better suggestions for you.
Property Highlights
Bedrooms
5
Bathrooms
4
Property Details
This Property Has Been Sold
This property sold 1 year ago and is no longer available for purchase.
View active listings in Valley Oaks →Welcome to 9 Valley Oak Drive where you will find an entirely renovated five-bedroom brick home on one level. It is located on a very desirable street near Travelers Rest and is only 500 feet from the prestigious Green Valley Golf Course. This 7,000 SF ranch spans over two lots (1.
Time on Site
2 years ago
Property Type
Residential
Year Built
1992
Lot Size
1.80 Acres
Price/Sq.Ft.
N/A
HOA Fees
Request Info from Buyer's AgentProperty Details
School Information
Loading map...
Additional Information
Agent Contacts
- Greenville: (864) 757-4000
- Simpsonville: (864) 881-2800
Community & H O A
Room Dimensions
Property Details
- Fenced Yard
- Some Trees
- Underground Utilities
Special Features
- Main Level
- Separate Entrance
Exterior Features
- Circular
- Extra Pad
- Paved Concrete
- Patio
- Pool-In Ground
- Porch-Enclosed
- Satellite Dish
- Some Storm Doors
- Vinyl/Aluminum Trim
- Windows-Insulated
- Sprklr In Grnd-Full Yard
- R/V-Boat Parking
- Under Ground Irrigation
Interior Features
- Sink
- 1st Floor
- Walk-in
- Dryer – Electric Hookup
- Washer Connection
- Carpet
- Ceramic Tile
- Wood
- Cook Top-Gas
- Dishwasher
- Disposal
- Oven-Self Cleaning
- Refrigerator
- Double Oven
- Microwave-Built In
- Range Hood
- Comb Liv & Din Room
- Exercise Room
- Laundry
- Media Room/Home Theater
- Office/Study
- Sun Room
- Workshop
- Cable Available
- Ceiling Fan
- Ceiling Cathedral/Vaulted
- Ceiling Smooth
- Countertops Granite
- Open Floor Plan
- Sky Lights
- Smoke Detector
- Walk In Closet
- Second Living Quarters
- Split Floor Plan
- Dual Primary Bedrooms
- Pantry – Walk In
- Window Trtments-AllRemain
Systems & Utilities
- Central Forced
- Electric
- Multi-Units
- Forced Air
- Multi-Units
- Natural Gas
Showing & Documentation
- Home Inspection
- SQFT Sketch
- Appointment/Call Center
- Occupied
- Lockbox-Electronic
- Copy Earnest Money Check
- Pre-approve/Proof of Fund
- Signed SDS
- Specified Sales Contract
The information is being provided by Greater Greenville MLS. Information deemed reliable but not guaranteed. Information is provided for consumers' personal, non-commercial use, and may not be used for any purpose other than the identification of potential properties for purchase. Copyright 2025 Greater Greenville MLS. All Rights Reserved.
