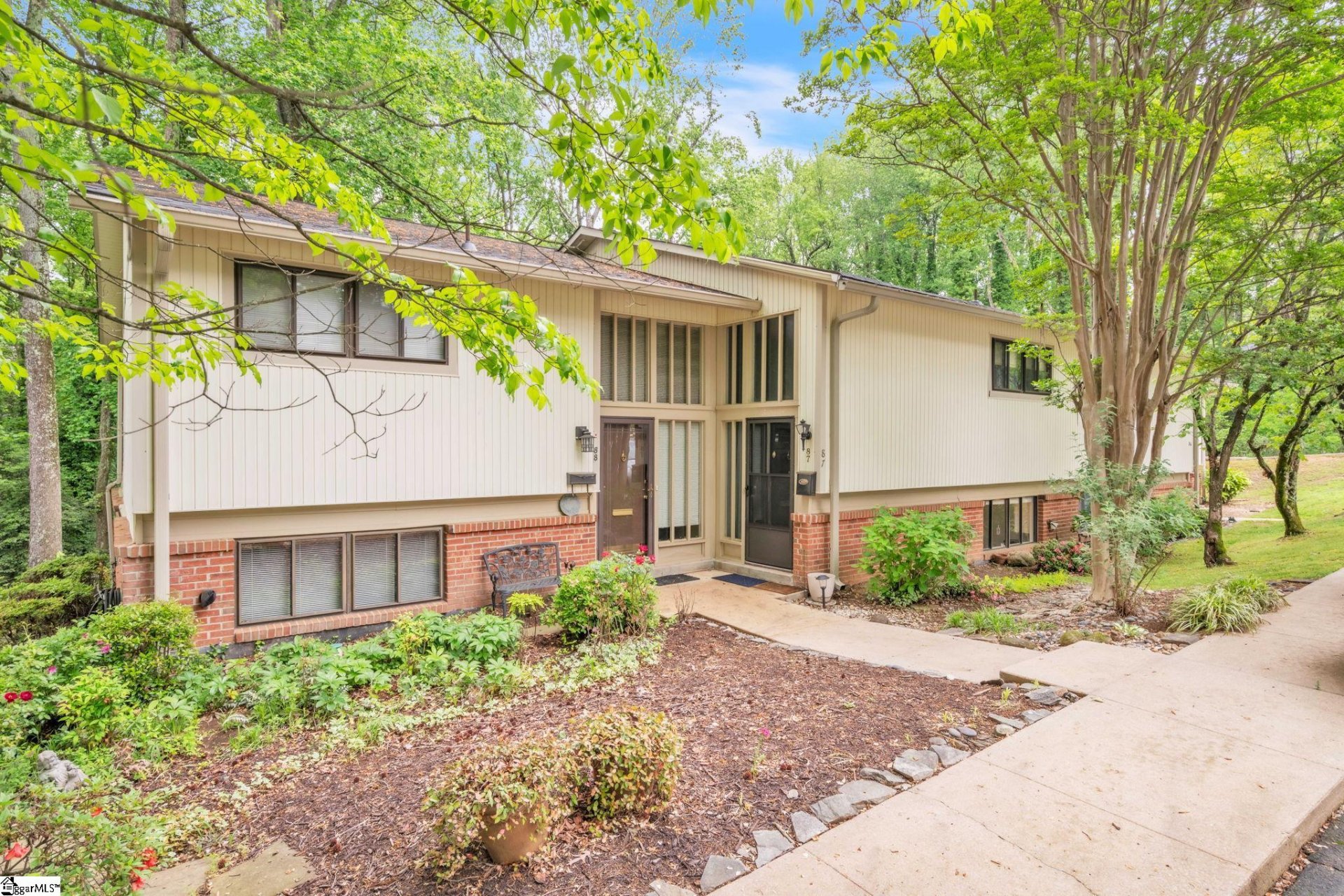
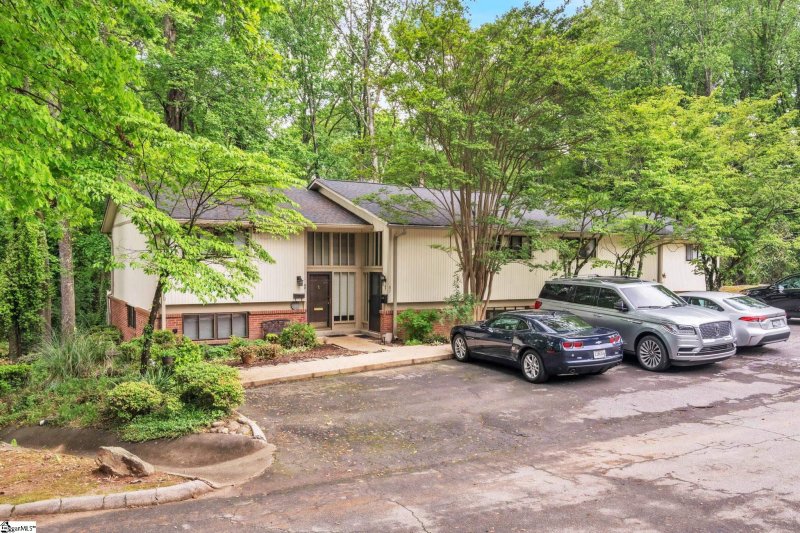
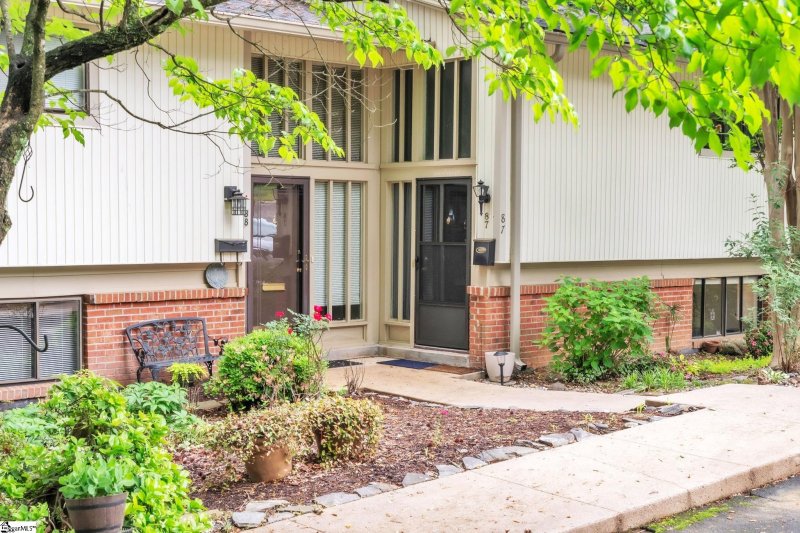
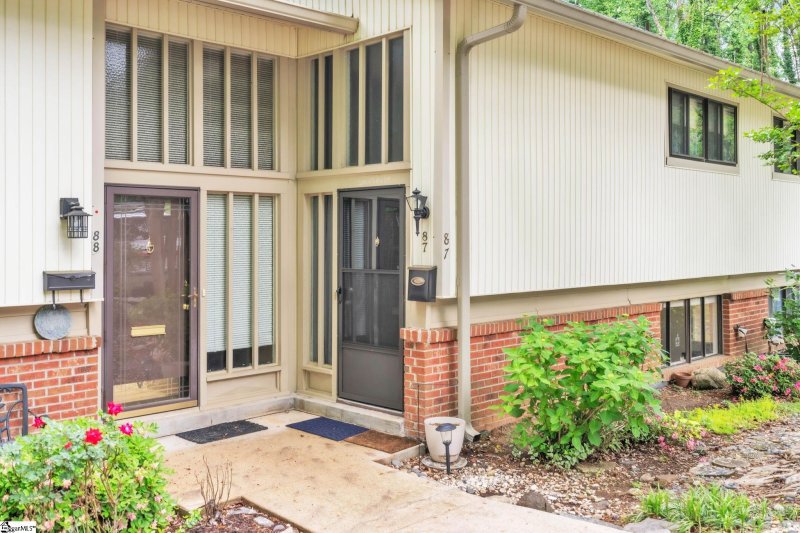
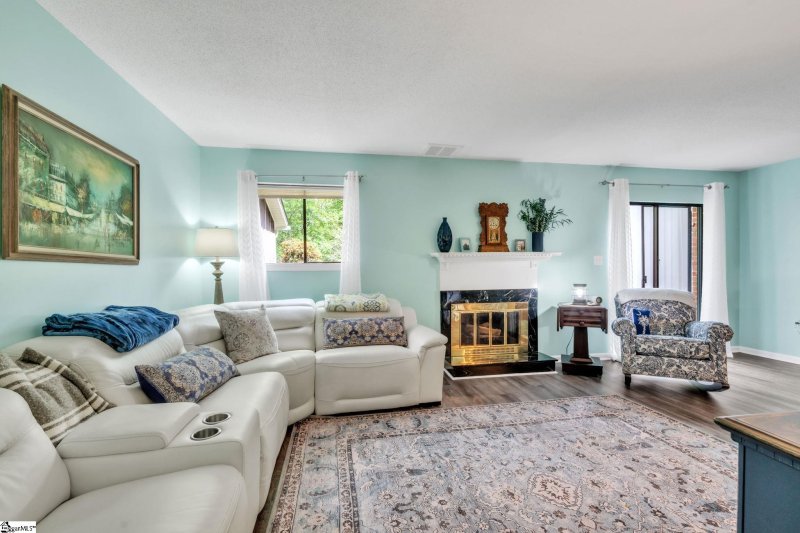
Prime Greenville Living: Low-Maintenance Condo with Pool & Updates
SOLD87 Briarview Circle, Greenville, SC 29615
$194,990
$194,990
Sale Summary
Sold below asking price • Extended time on market
Does this home feel like a match?
Let us know — it helps us curate better suggestions for you.
Property Highlights
Bedrooms
3
Bathrooms
2
Living Area
1,610 SqFt
Property Details
This Property Has Been Sold
This property sold 2 months ago and is no longer available for purchase.
View active listings in Briarcreek →Low-Maintenance Living in a Prime Location! Welcome to 87 Briarview Circle, a beautifully updated split-level home tucked away in the peaceful Briarcreek community. Ideally located just off Pelham Road, you're minutes from downtown Greenville, and close to shopping and dining.
Time on Site
7 months ago
Property Type
Residential
Year Built
1983
Lot Size
871 SqFt
Price/Sq.Ft.
$121
HOA Fees
Request Info from Buyer's AgentProperty Details
School Information
Loading map...
Additional Information
Agent Contacts
- Greenville: (864) 757-4000
- Simpsonville: (864) 881-2800
Community & H O A
Room Dimensions
Property Details
- Split Foyer
- Condo Ground Level
- Sloped
- Some Trees
Exterior Features
- Brick Veneer-Partial
- Vinyl Siding
- Deck
- Some Storm Doors
Interior Features
- 1st Floor
- Closet Style
- Dryer – Electric Hookup
- Ceramic Tile
- Wood
- Luxury Vinyl Tile/Plank
- Dishwasher
- Disposal
- Dryer
- Washer
- Oven-Electric
- Stand Alone Rng-Smooth Tp
- Microwave-Built In
- Cable Available
- Ceiling Fan
- Ceiling Blown
- Smoke Detector
- Countertops – Laminate
- Pantry – Closet
Systems & Utilities
- Central Forced
- Electric
- Electric
- Forced Air
Showing & Documentation
- Copy Earnest Money Check
- Pre-approve/Proof of Fund
- Signed SDS
The information is being provided by Greater Greenville MLS. Information deemed reliable but not guaranteed. Information is provided for consumers' personal, non-commercial use, and may not be used for any purpose other than the identification of potential properties for purchase. Copyright 2025 Greater Greenville MLS. All Rights Reserved.
