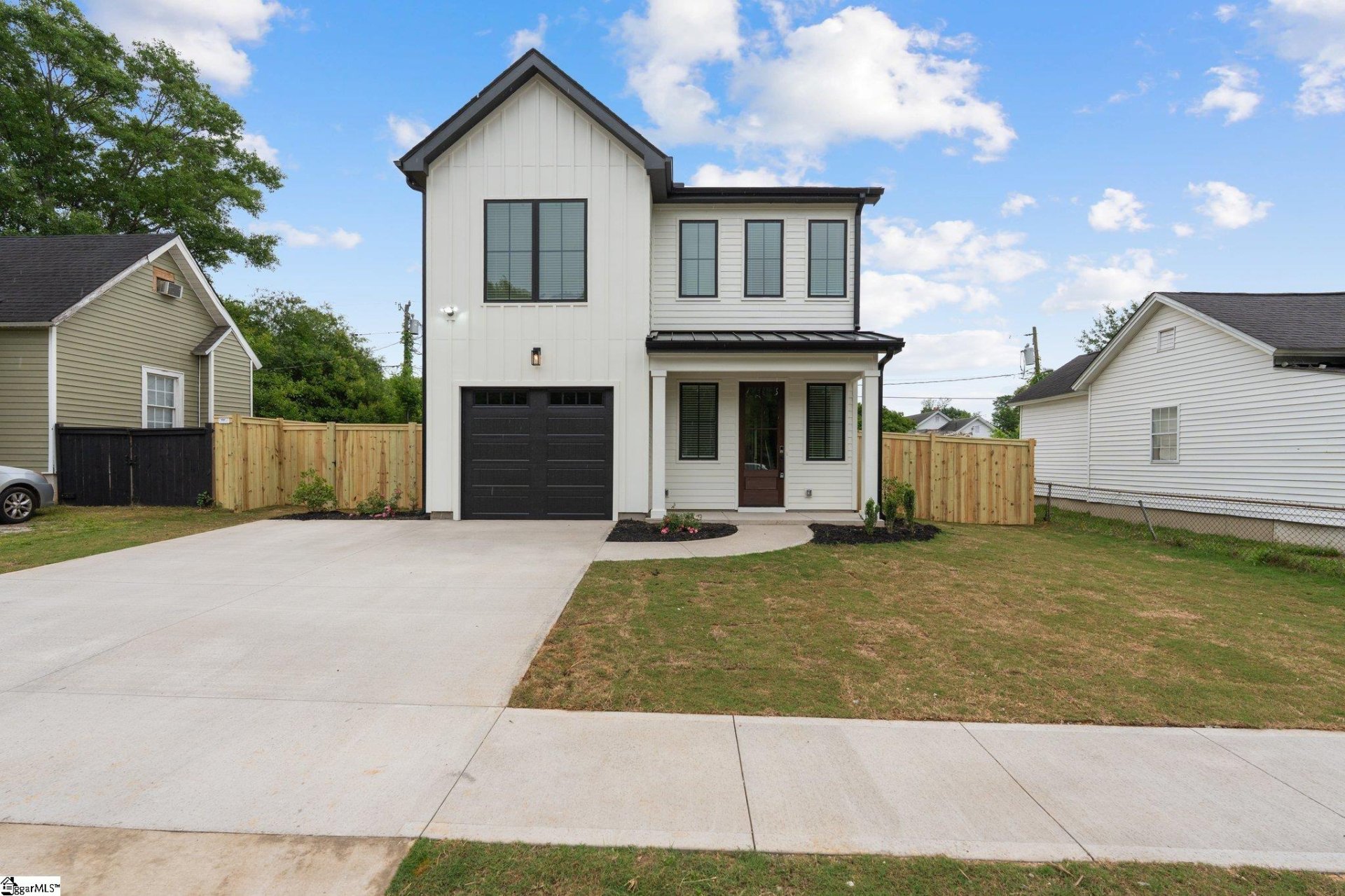
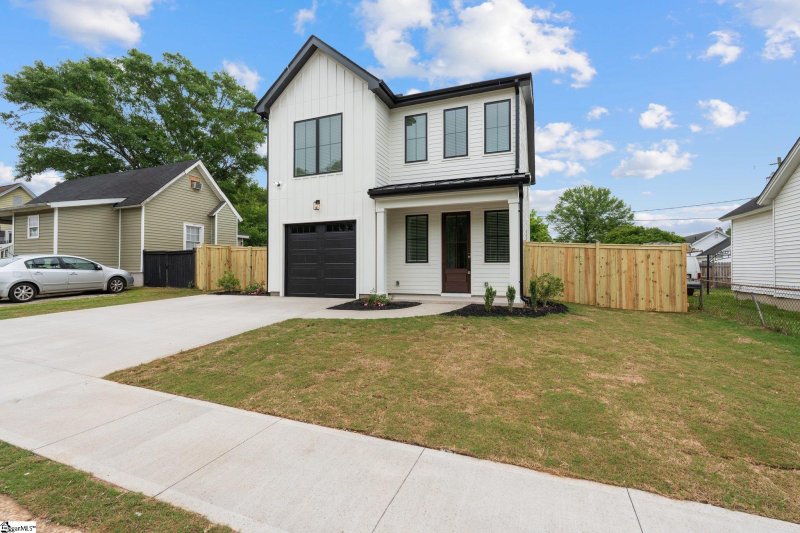
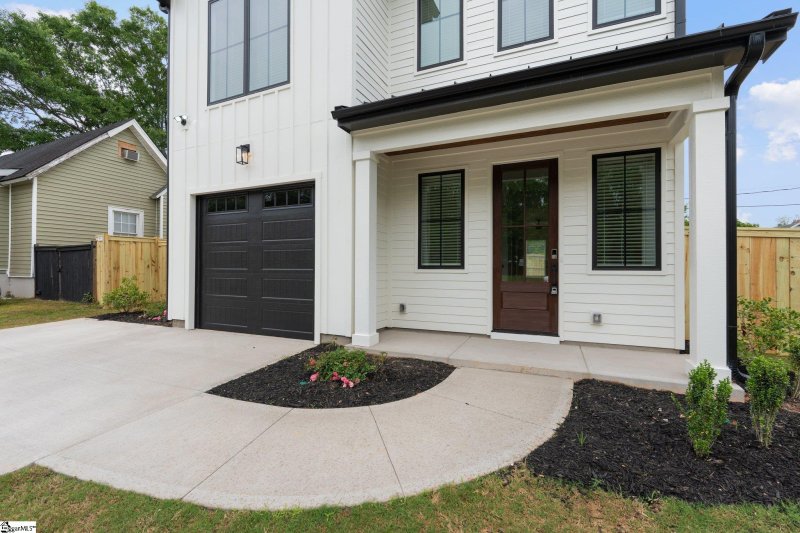
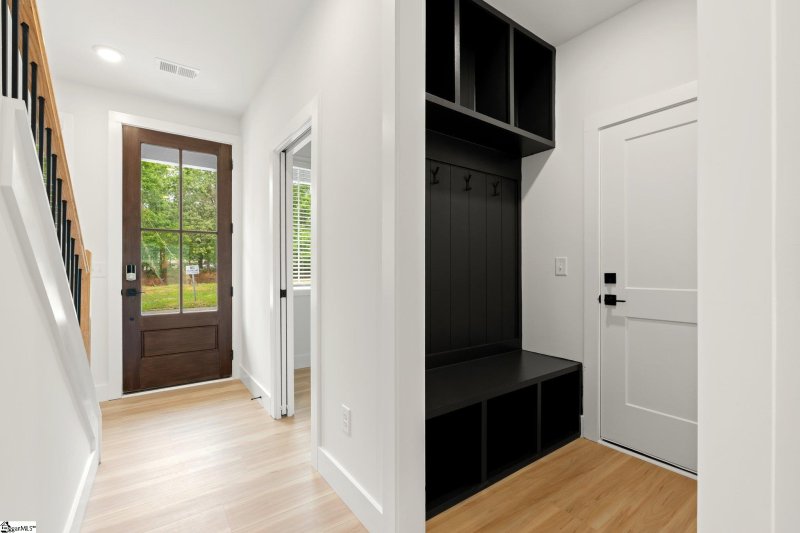
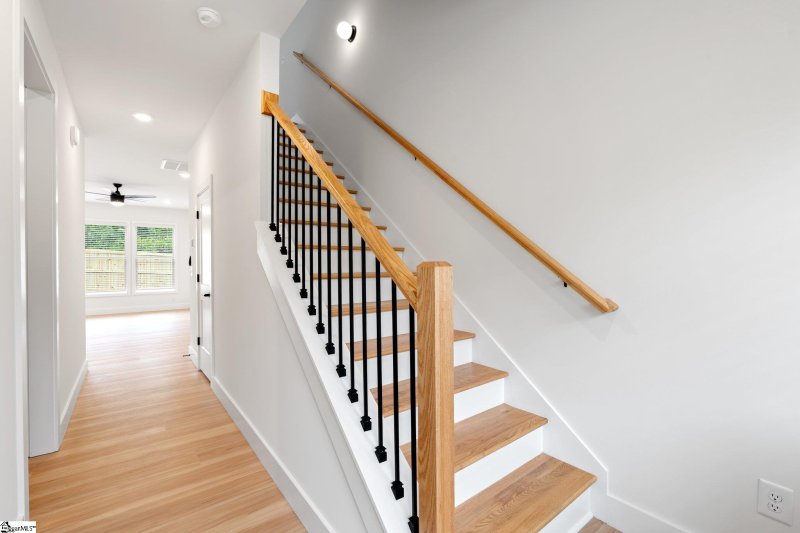

Brand New Home near Downtown Greenville - Dunean Mills Charm
SOLD80 Hutchins Street, Greenville, SC 29605
$450,000
$450,000
Sale Summary
Sold at asking price • Sold in typical time frame
Does this home feel like a match?
Let us know — it helps us curate better suggestions for you.
Property Highlights
Bedrooms
3
Bathrooms
2
Living Area
1,854 SqFt
Property Details
This Property Has Been Sold
This property sold 3 months ago and is no longer available for purchase.
View active listings in Dunean Mills →Welcome to 80 Hutchins Street A Stunning New Build in the Heart of Dunean Mills! This brand-new home offers the perfect blend of modern design and thoughtful functionality in an unbeatable location just seconds from award-winning downtown Greenville. With 3 bedrooms, 2.
Time on Site
5 months ago
Property Type
Residential
Year Built
2025
Lot Size
4,791 SqFt
Price/Sq.Ft.
$243
HOA Fees
Request Info from Buyer's AgentProperty Details
School Information
Additional Information
Region
Agent Contacts
- Greenville: (864) 757-4000
- Simpsonville: (864) 881-2800
Community & H O A
Room Dimensions
Property Details
- Architectural
- Metal
- Fenced Yard
- Level
- Sidewalk
- Underground Utilities
Exterior Features
- Patio
- Porch-Front
Interior Features
- Sink
- 2nd Floor
- Walk-in
- Dryer – Electric Hookup
- Stackable Accommodating
- Dishwasher
- Disposal
- Stand Alone Range-Gas
- Refrigerator
- Microwave-Built In
- Range Hood
- Attic
- Garage
- Laundry
- Office/Study
- Attic Stairs Disappearing
- Cable Available
- Ceiling 9ft+
- Ceiling Fan
- Ceiling Smooth
- Smoke Detector
- Walk In Closet
- Countertops – Quartz
Systems & Utilities
- Gas
- Tankless
- Central Forced
- Electric
- Natural Gas
- Heat Pump
Showing & Documentation
- House Plans
- Survey
- Termite Bond
- Appointment/Call Center
- Show Anytime
- Lockbox-Electronic
- Pre-approve/Proof of Fund
- Specified Sales Contract
The information is being provided by Greater Greenville MLS. Information deemed reliable but not guaranteed. Information is provided for consumers' personal, non-commercial use, and may not be used for any purpose other than the identification of potential properties for purchase. Copyright 2025 Greater Greenville MLS. All Rights Reserved.
