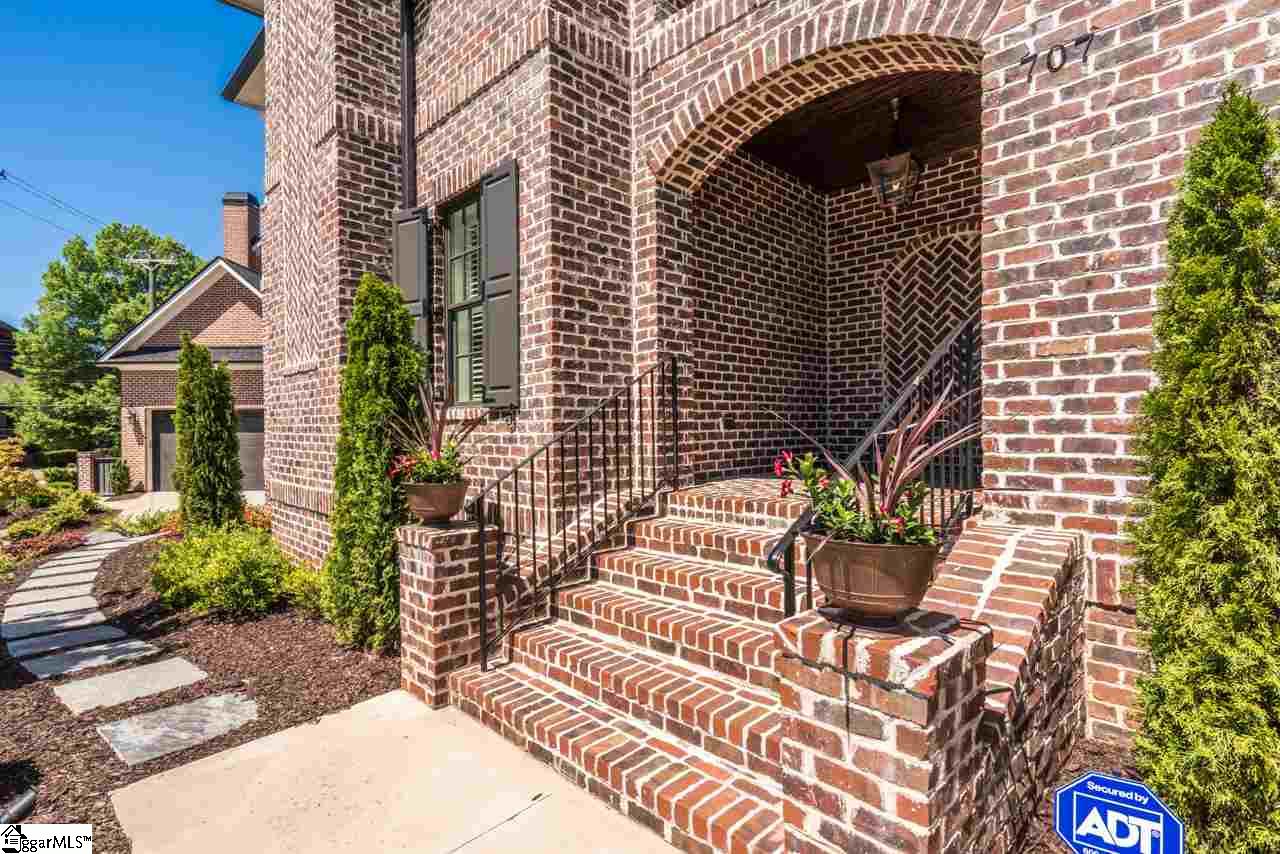
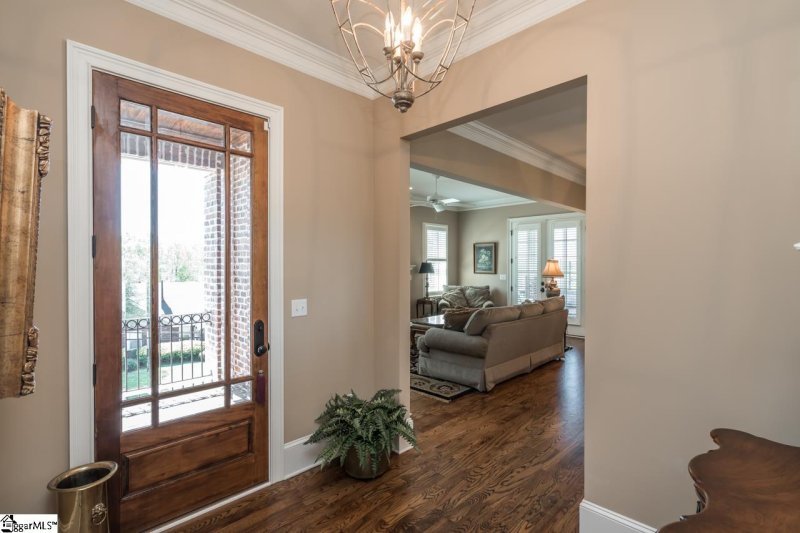
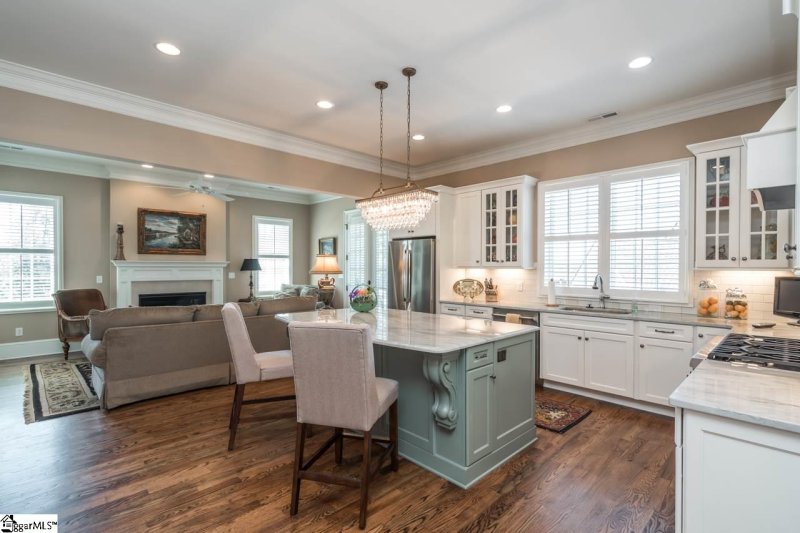
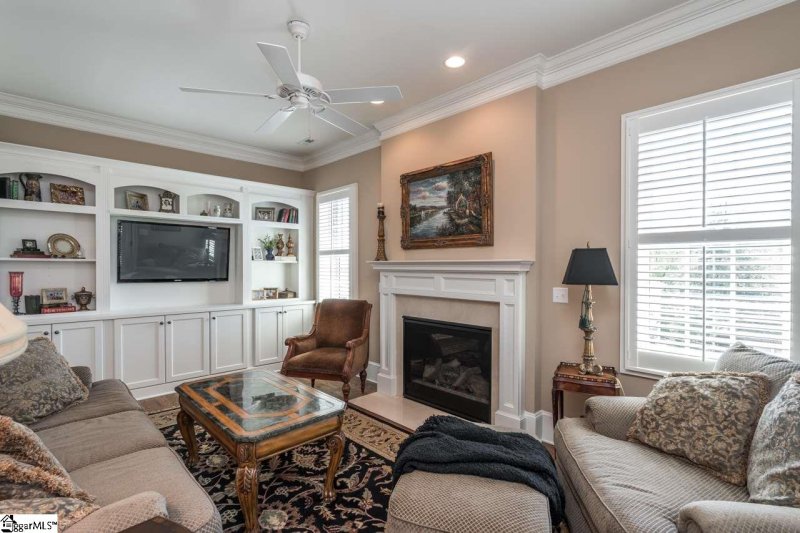
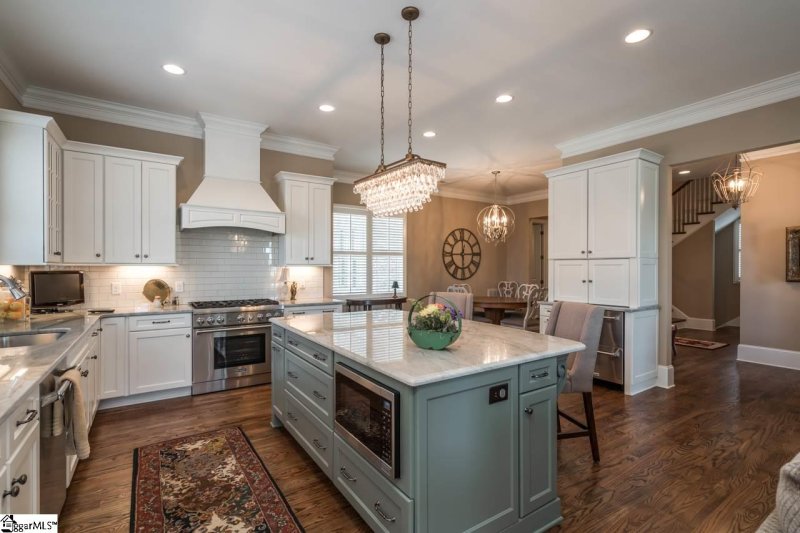

707 E McBee Park in McBee Park, Greenville, SC
SOLD707 E McBee Park, Greenville, SC 29601
$1,249,000
$1,249,000
Sale Summary
Sold below asking price • Sold quickly
Does this home feel like a match?
Let us know — it helps us curate better suggestions for you.
Property Highlights
Bedrooms
4
Bathrooms
4
Property Details
This Property Has Been Sold
This property sold 7 years ago and is no longer available for purchase.
View active listings in McBee Park →From the moment you enter this gorgeous custom all brick home, you’ll be enthralled. It is in the heart of Downtown with a short walk to Main Street and around the corner from the Downtown Publix, Cleveland Park, and the Swamp Rabbit Trail. There are so many extras that this home has; you just need to see for yourself!
Time on Site
7 years ago
Property Type
Residential
Year Built
2016
Lot Size
3,920 SqFt
Price/Sq.Ft.
N/A
HOA Fees
Request Info from Buyer's AgentProperty Details
School Information
Additional Information
Region
Agent Contacts
- Greenville: (864) 757-4000
- Simpsonville: (864) 881-2800
Community & H O A
Room Dimensions
Property Details
- Level
- Some Trees
- Underground Utilities
Special Features
Exterior Features
- Balcony
- Porch-Screened
- Tilt Out Windows
- Vinyl/Aluminum Trim
- Windows-Insulated
- Sprklr In Grnd-Full Yard
Interior Features
- 1st Floor
- Walk-in
- Dryer – Gas Hookup
- Carpet
- Ceramic Tile
- Wood
- Cook Top-Gas
- Dishwasher
- Disposal
- Stand Alone Range-Gas
- Refrigerator
- Oven-Gas
- Wine Chiller
- Microwave-Built In
- Garage
- Other/See Remarks
- Laundry
- Media Room/Home Theater
- Office/Study
- Wine Cellar
- Bookcase
- Cable Available
- Ceiling 9ft+
- Ceiling Fan
- Ceiling Smooth
- Countertops Granite
- Gas Dryer Hookup
- Open Floor Plan
- Sec. System-Owned/Conveys
- Smoke Detector
- Window Trmnts-Some Remain
- Tub Garden
- Walk In Closet
- Second Living Quarters
- Elevator
- Pantry – Walk In
Systems & Utilities
- Central Forced
- Electric
Showing & Documentation
- Appointment/Call Center
- Occupied
- Lockbox-Electronic
- Copy Earnest Money Check
- Pre-approve/Proof of Fund
- Signed SDS
- Specified Sales Contract
The information is being provided by Greater Greenville MLS. Information deemed reliable but not guaranteed. Information is provided for consumers' personal, non-commercial use, and may not be used for any purpose other than the identification of potential properties for purchase. Copyright 2025 Greater Greenville MLS. All Rights Reserved.
