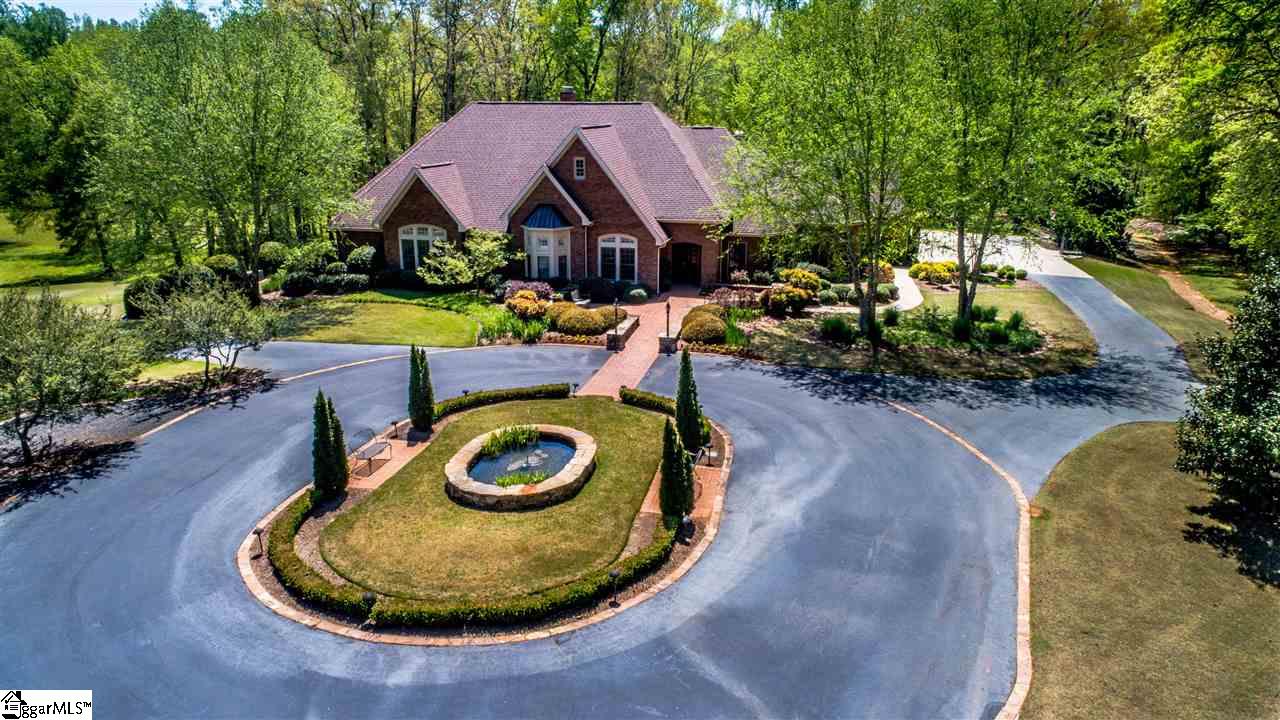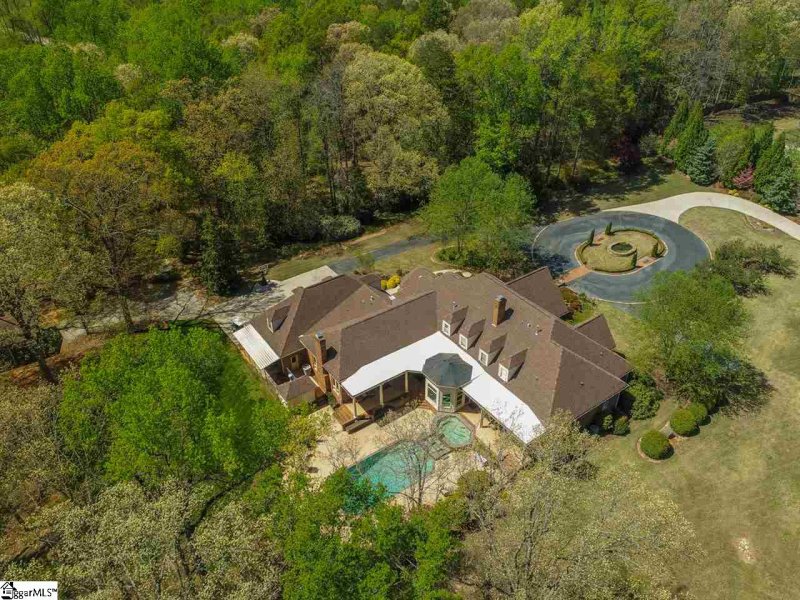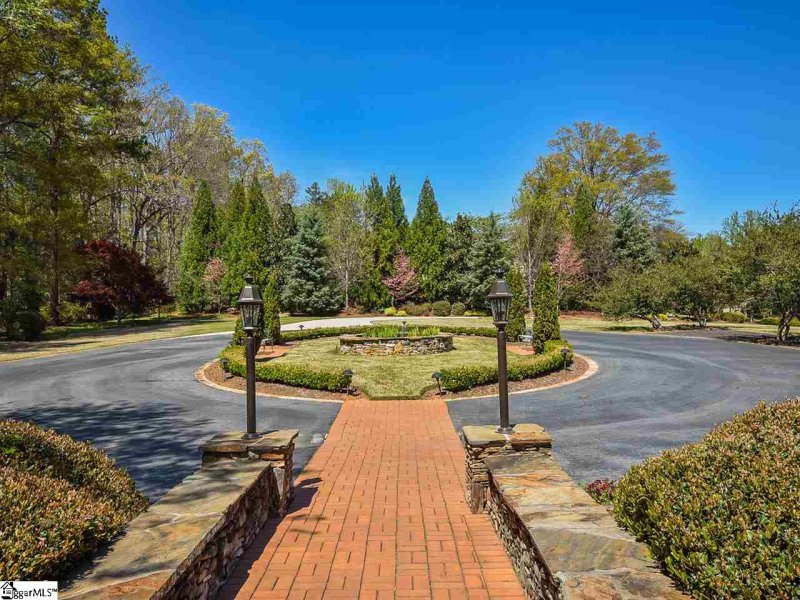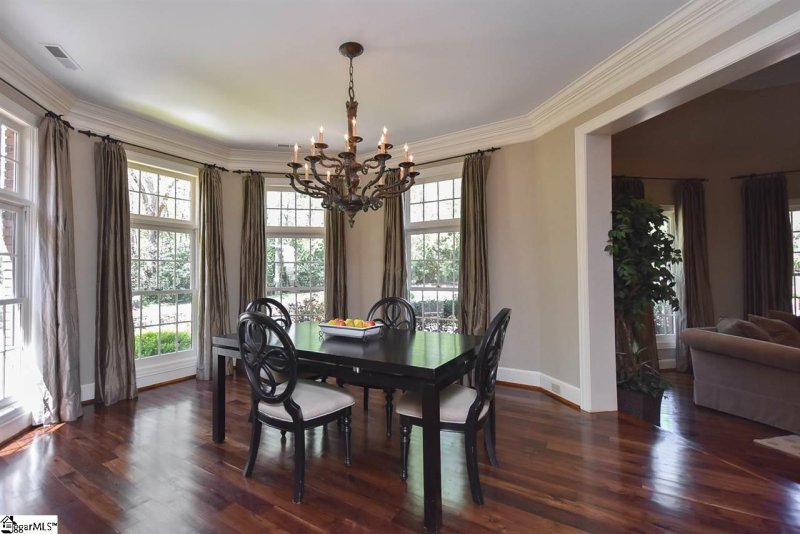




614 Lancashire Court in Blackstone, Greenville, SC
SOLD614 Lancashire Court, Greenville, SC 29615
$1,225,000
$1,225,000
Sale Summary
Sold below asking price • Extended time on market
Does this home feel like a match?
Let us know — it helps us curate better suggestions for you.
Property Highlights
Bedrooms
6
Bathrooms
5
Property Details
This Property Has Been Sold
This property sold 7 years ago and is no longer available for purchase.
View active listings in Blackstone →Back on the market! New roof and other updates coming soon! Simply amazing property and SO private!!
Time on Site
8 years ago
Property Type
Residential
Year Built
1988
Lot Size
4.06 Acres
Price/Sq.Ft.
N/A
HOA Fees
Request Info from Buyer's AgentProperty Details
School Information
Loading map...
Additional Information
Agent Contacts
- Greenville: (864) 757-4000
- Simpsonville: (864) 881-2800
Community & H O A
Room Dimensions
Property Details
- Cul-de-Sac
- Level
- Sloped
- Some Trees
- Underground Utilities
Exterior Features
- Circular
- Extra Pad
- Paved
- Aluminum Siding
- Brick Veneer-Full
- Hot Tub
- Patio
- Pool-In Ground
- Satellite Dish
- Sprklr In Grnd-Partial Yd
- Windows-Insulated
Interior Features
- Sink
- 1st Floor
- Walk-in
- Dryer – Gas Hookup
- Carpet
- Ceramic Tile
- Wood
- Compactor
- Cook Top-Gas
- Dishwasher
- Disposal
- Oven-Self Cleaning
- Oven-Convection
- Oven(s)-Wall
- Refrigerator
- Oven-Electric
- Ice Machine
- Double Oven
- Warming Drawer
- Microwave-Built In
- Attic
- Garage
- Laundry
- Loft
- Workshop
- Bonus Room/Rec Room
- 2nd Stair Case
- Bookcase
- Cable Available
- Ceiling 9ft+
- Ceiling Fan
- Ceiling Smooth
- Ceiling Trey
- Central Vacuum
- Countertops Granite
- Countertops-Solid Surface
- Intercom
- Open Floor Plan
- Sec. System-Owned/Conveys
- Smoke Detector
- Window Trmnts-Some Remain
- Tub Garden
- Walk In Closet
- Countertops-Other
- Second Living Quarters
- Pantry – Closet
- Pantry – Walk In
Systems & Utilities
- Gas
- Tankless
- Central Forced
- Electric
Showing & Documentation
- House Plans
- Restric.Cov/By-Laws
- Termite Bond
- Appointment/Call Center
- Vacant
- Lockbox-Electronic
- Copy Earnest Money Check
- Pre-approve/Proof of Fund
- Signed SDS
The information is being provided by Greater Greenville MLS. Information deemed reliable but not guaranteed. Information is provided for consumers' personal, non-commercial use, and may not be used for any purpose other than the identification of potential properties for purchase. Copyright 2025 Greater Greenville MLS. All Rights Reserved.
