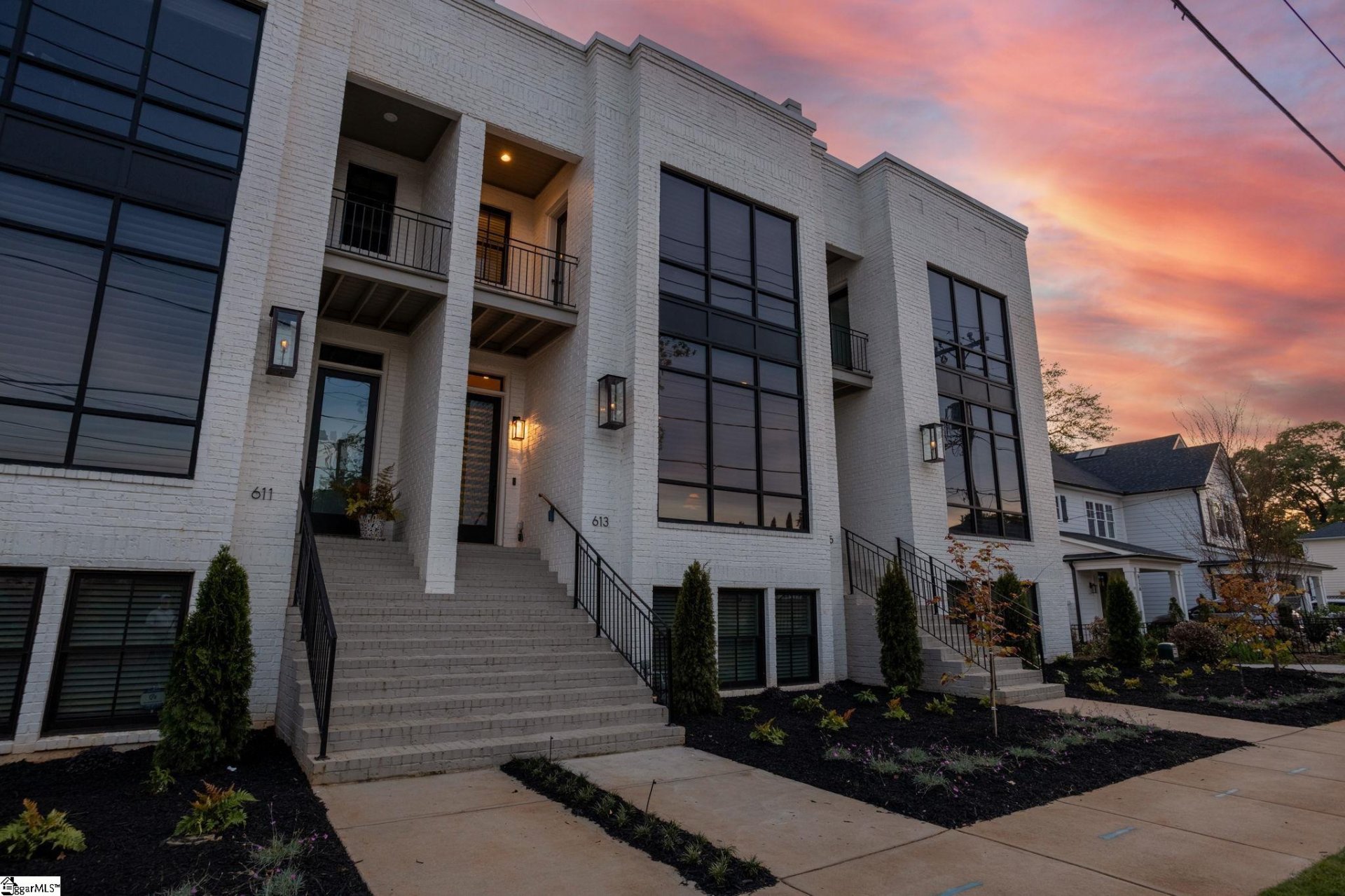
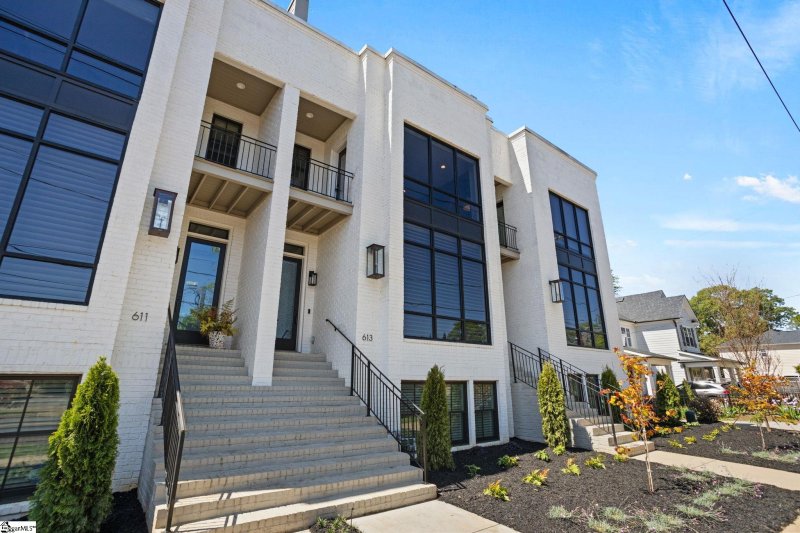
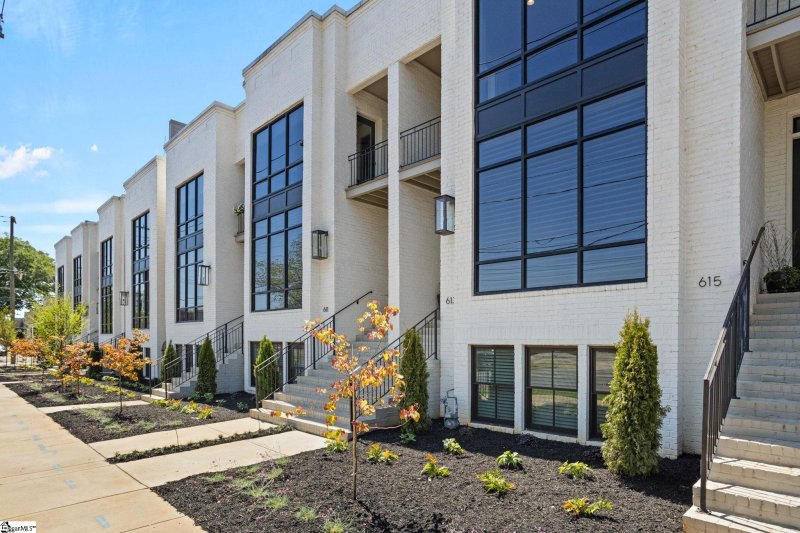
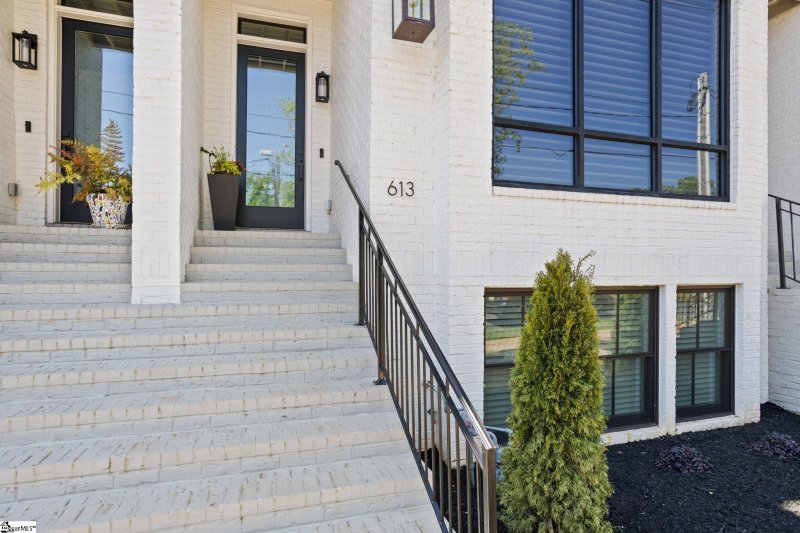
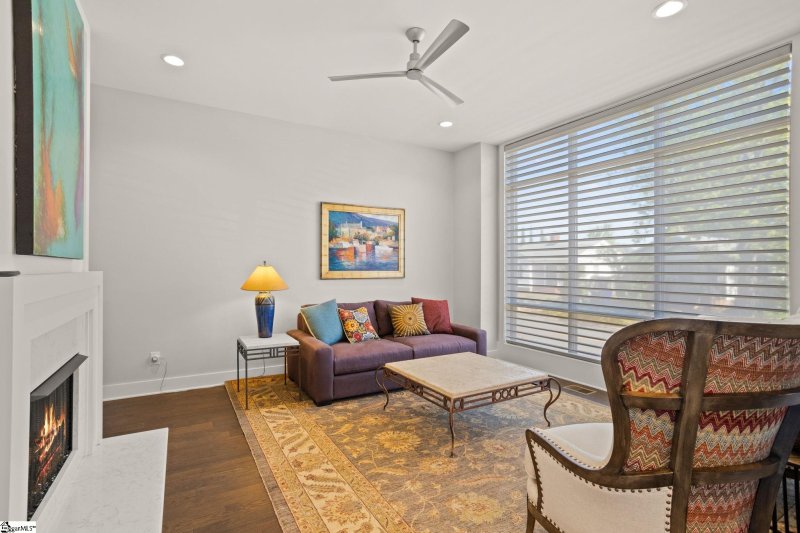
613 Arlington Avenue in Arlington West, Greenville, SC
SOLD613 Arlington Avenue, Greenville, SC 29601
$895,000
$895,000
Sale Summary
Sold at asking price • Sold quickly
Does this home feel like a match?
Let us know — it helps us curate better suggestions for you.
Property Highlights
Bedrooms
3
Bathrooms
3
Property Details
This Property Has Been Sold
This property sold 1 year ago and is no longer available for purchase.
View active listings in Arlington West →Stunning all brick Modern Townhome with a Private Rooftop Terrace & Private Elevator in downtown Greenville, SC! Welcome to 613 Arlington Ave, a luxurious oasis nestled in the heart of Greenville's vibrant West End community between S Main St and the Village Arts District. This contemporary townhome offers an unparalleled combination of sleek design, upscale amenities, and urban convenience.
Time on Site
1 year ago
Property Type
Residential
Year Built
2019
Lot Size
1,306 SqFt
Price/Sq.Ft.
N/A
HOA Fees
Request Info from Buyer's AgentProperty Details
School Information
Loading map...
Additional Information
Agent Contacts
- Greenville: (864) 757-4000
- Simpsonville: (864) 881-2800
Community & H O A
Room Dimensions
Property Details
- Level
- Sidewalk
Special Features
Exterior Features
- Balcony
- Deck
- Disability Access
- Patio
- Elevator
- Porch-Covered Back
- Under Ground Irrigation
Interior Features
- 2nd Floor
- Walk-in
- Stackable Accommodating
- Ceramic Tile
- Wood
- Cook Top-Gas
- Dishwasher
- Disposal
- Oven(s)-Wall
- Refrigerator
- Microwave-Convection
- Garage
- Basement
- Laundry
- Other/See Remarks
- Bookcase
- Cable Available
- Ceiling Fan
- Ceiling Smooth
- Countertops Granite
- Open Floor Plan
- Smoke Detector
- Elevator
- Window Trtments-AllRemain
Systems & Utilities
- Central Forced
- Electric
Showing & Documentation
- House Plans
- Restric.Cov/By-Laws
- Seller Disclosure
- Advance Notice Required
- Appointment/Call Center
- Occupied
- Lockbox-Electronic
- Lockbox-Combination
- Copy Earnest Money Check
- Pre-approve/Proof of Fund
- Signed SDS
- Specified Sales Contract
The information is being provided by Greater Greenville MLS. Information deemed reliable but not guaranteed. Information is provided for consumers' personal, non-commercial use, and may not be used for any purpose other than the identification of potential properties for purchase. Copyright 2025 Greater Greenville MLS. All Rights Reserved.
