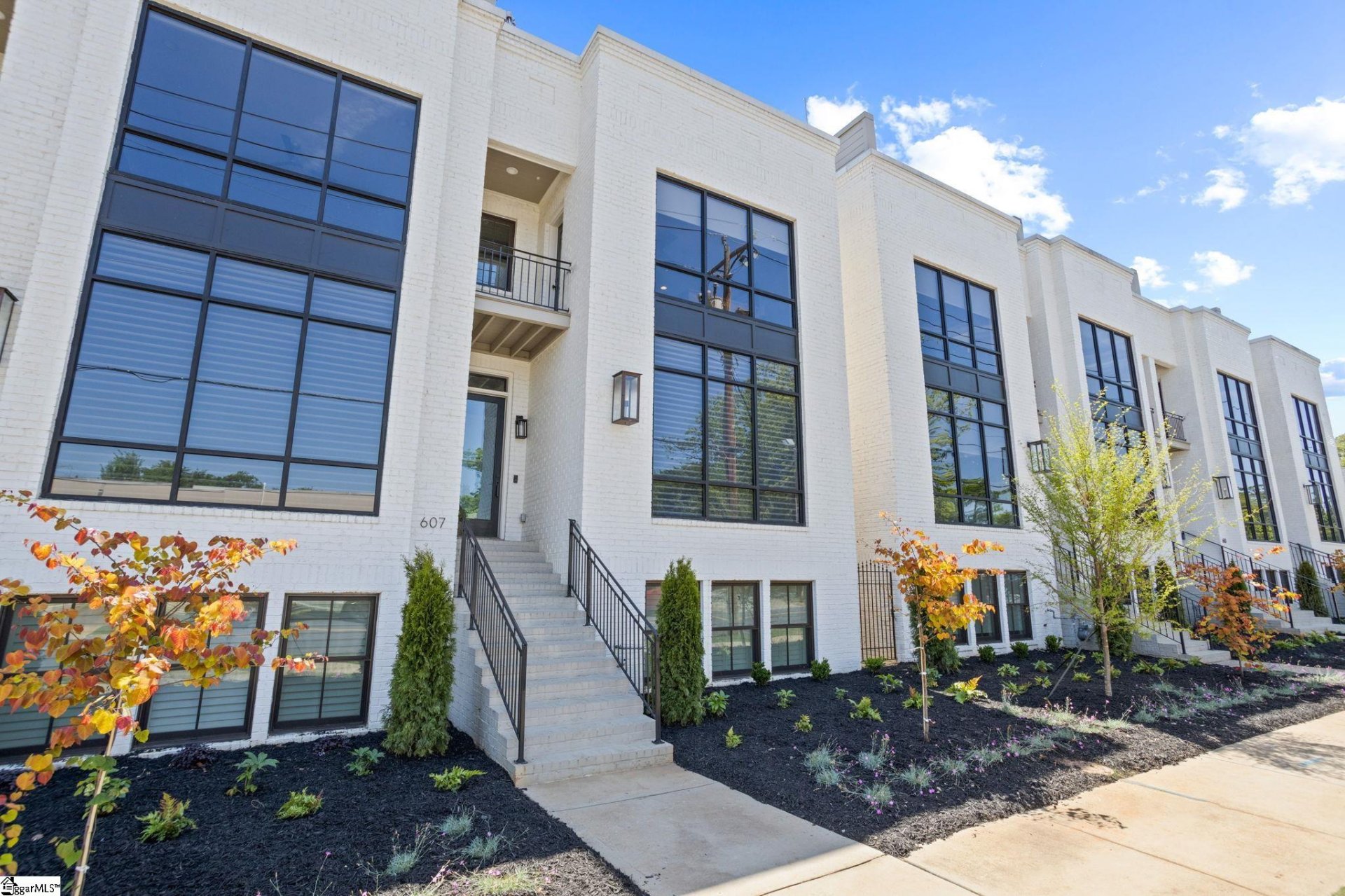
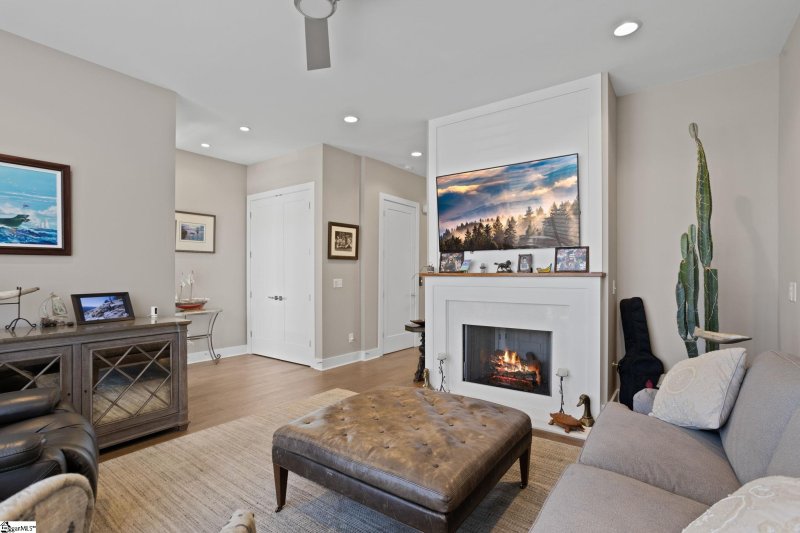
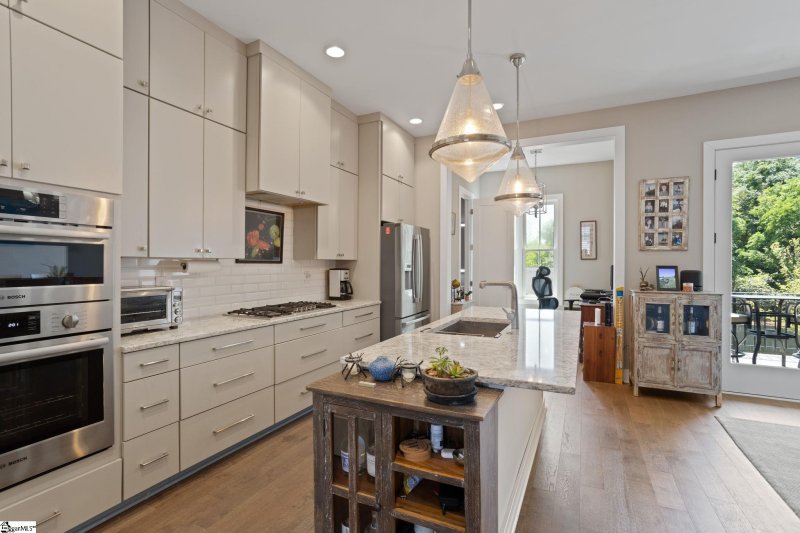
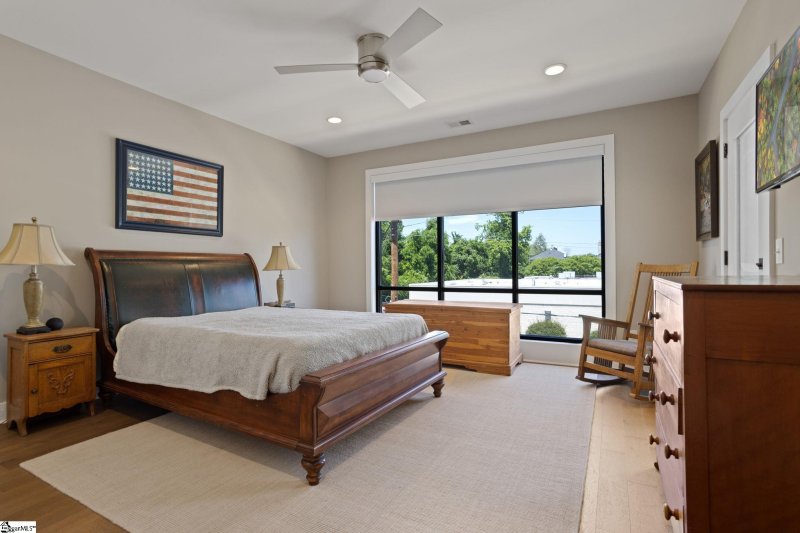
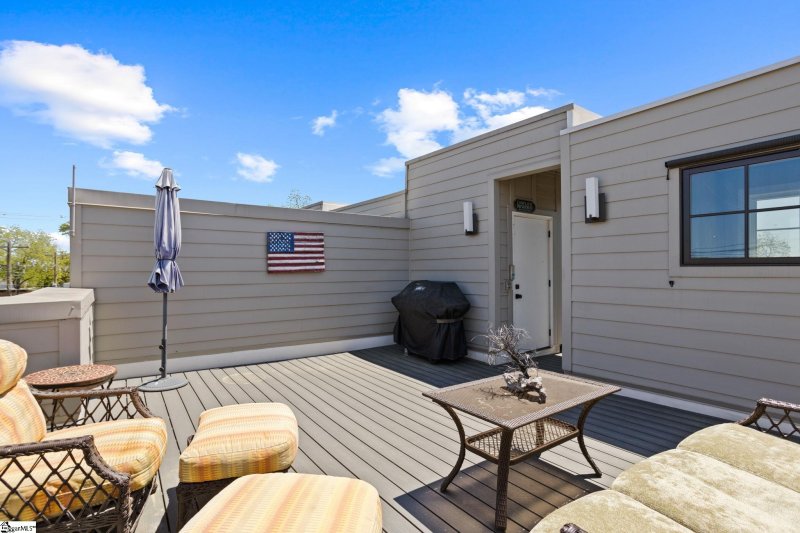
607 Arlington Avenue in Arlington West, Greenville, SC
SOLD607 Arlington Avenue, Greenville, SC 29601-3203
$899,000
$899,000
Sale Summary
Sold below asking price • Extended time on market
Does this home feel like a match?
Let us know — it helps us curate better suggestions for you.
Property Highlights
Bedrooms
3
Bathrooms
3
Living Area
2,448 SqFt
Property Details
This Property Has Been Sold
This property sold 7 months ago and is no longer available for purchase.
View active listings in Arlington West →Stunning Townhouse in the Heart of Downtown Greenville! This gorgeous, contemporary brownstone combines modern architecture with a timeless brick exterior. From the stunning floor to ceiling aluminum windows to the TREX decking found on the roof top terrace, this townhome has all the top of the line finishes that you want in your next home.
Time on Site
1 year ago
Property Type
Residential
Year Built
2019
Lot Size
1,306 SqFt
Price/Sq.Ft.
$367
HOA Fees
Request Info from Buyer's AgentProperty Details
School Information
Loading map...
Additional Information
Agent Contacts
- Greenville: (864) 757-4000
- Simpsonville: (864) 881-2800
Community & H O A
- Condo Move-In Fee
- HOA Mgmt Transfer Fee
- Subdivision Transfer Fee
Room Dimensions
Property Details
- Level
- Sidewalk
- Underground Utilities
Special Features
Exterior Features
- Paved
- Shared or Common
- Brick Veneer-Partial
- Concrete Plank
- Balcony
- Deck
- Patio
- Porch-Front
- Elevator
Interior Features
- 2nd Floor
- Closet Style
- Dryer – Electric Hookup
- Washer Connection
- Ceramic Tile
- Wood
- Cook Top-Gas
- Dishwasher
- Disposal
- Oven(s)-Wall
- Oven-Electric
- Microwave-Built In
- Garage
- Other/See Remarks
- Cable Available
- Ceiling 9ft+
- Ceiling Fan
- Ceiling Smooth
- Open Floor Plan
- Sec. System-Owned/Conveys
- Smoke Detector
- Walk In Closet
- Countertops-Other
- Elevator
- Countertops – Quartz
- Pantry – Closet
- Window Trtments-AllRemain
Systems & Utilities
- Gas
- Tankless
Showing & Documentation
- Restric.Cov/By-Laws
- Seller Disclosure
- SQFT Sketch
- Advance Notice Required
- List Agent Present
- Occupied
- Lockbox-Electronic
- Call Listing Office/Agent
- Copy Earnest Money Check
- Pre-approve/Proof of Fund
- Signed SDS
- Specified Sales Contract
The information is being provided by Greater Greenville MLS. Information deemed reliable but not guaranteed. Information is provided for consumers' personal, non-commercial use, and may not be used for any purpose other than the identification of potential properties for purchase. Copyright 2025 Greater Greenville MLS. All Rights Reserved.
