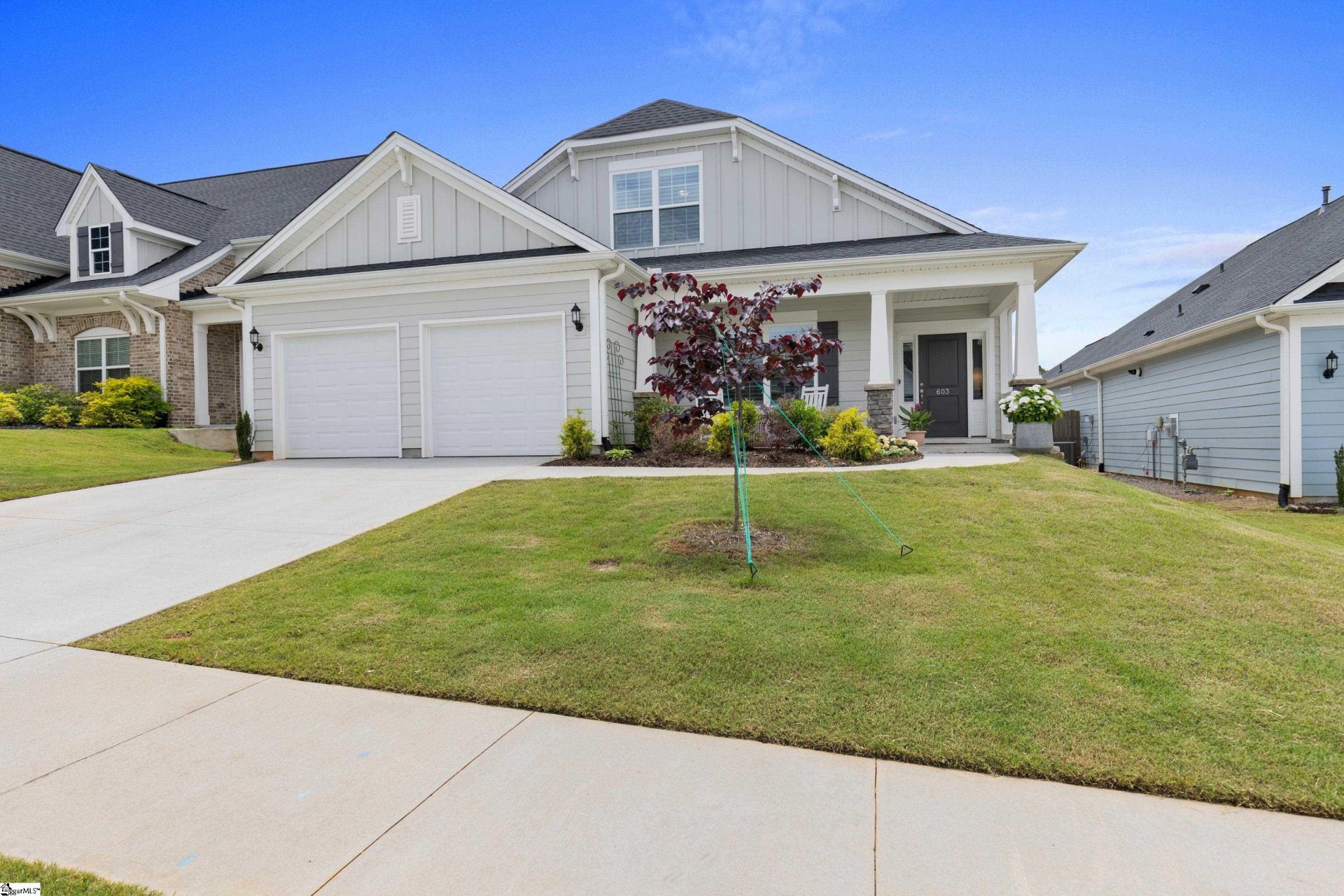
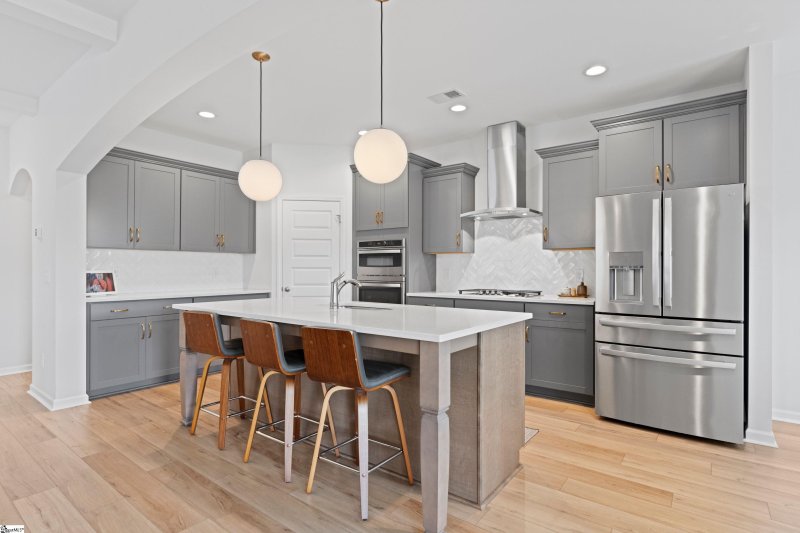
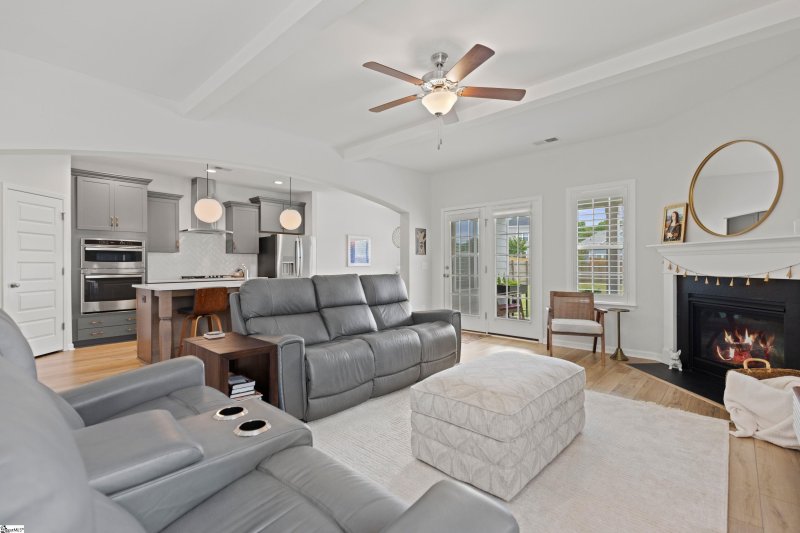
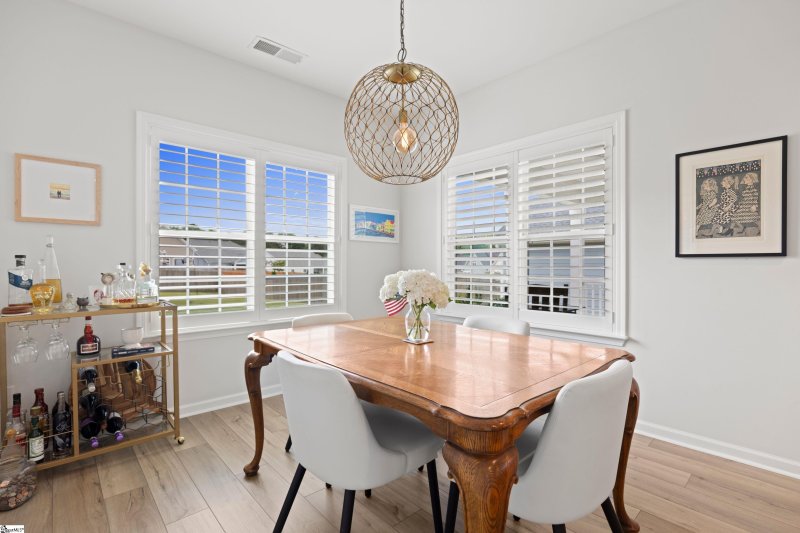
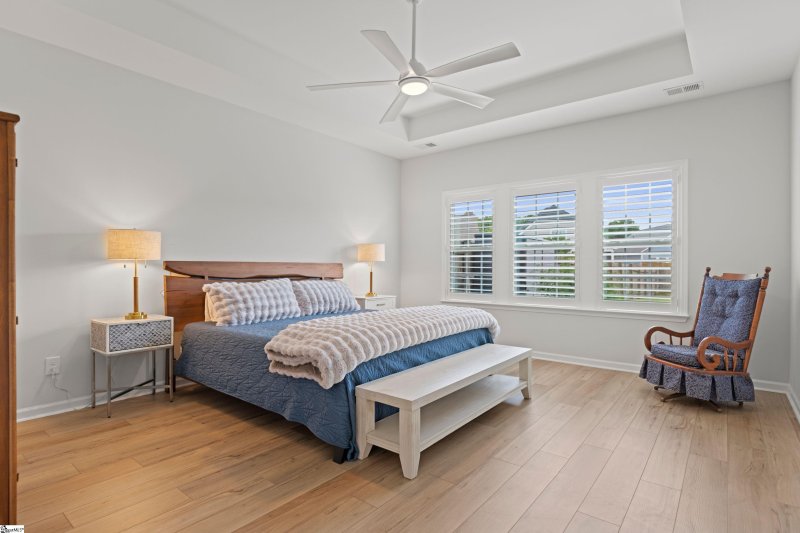
Midtown Greenville Charmer | Built 2022 Home, Sunsets & Community Pool
SOLD603 Betony Way, Greenville, SC 29607
$575,000
$575,000
Sale Summary
Sold below asking price • Sold quickly
Does this home feel like a match?
Let us know — it helps us curate better suggestions for you.
Property Highlights
Bedrooms
3
Bathrooms
2
Living Area
2,483 SqFt
Property Details
This Property Has Been Sold
This property sold 5 months ago and is no longer available for purchase.
View active listings in Indigo Pointe →Welcome to 603 Betony Way in the conveniently located Indigo Pointe subdivision! Natural light fills every space, and the backyard delivers some of Greenville s best sunsets. Built in 2022, this bright and open 3 bedroom, 2.
Time on Site
6 months ago
Property Type
Residential
Year Built
N/A
Lot Size
10,018 SqFt
Price/Sq.Ft.
$232
HOA Fees
Request Info from Buyer's AgentProperty Details
School Information
Loading map...
Additional Information
Agent Contacts
- Greenville: (864) 757-4000
- Simpsonville: (864) 881-2800
Community & H O A
Room Dimensions
Property Details
- Fenced Yard
- Level
- Sidewalk
Exterior Features
- Patio
- Porch-Front
- Tilt Out Windows
- Vinyl/Aluminum Trim
Interior Features
- 1st Floor
- Walk-in
- Dryer – Electric Hookup
- Carpet
- Ceramic Tile
- Luxury Vinyl Tile/Plank
- Cook Top-Gas
- Dishwasher
- Disposal
- Oven-Self Cleaning
- Oven(s)-Wall
- Refrigerator
- Oven-Gas
- Microwave-Built In
- Laundry
- Loft
- Attic Stairs Permanent
- Cable Available
- Ceiling 9ft+
- Ceiling Fan
- Ceiling Smooth
- Ceiling Trey
- Countertops-Solid Surface
- Open Floor Plan
- Smoke Detector
- Tub Garden
- Walk In Closet
- Countertops-Other
- Split Floor Plan
- Countertops – Quartz
- Pantry – Walk In
Systems & Utilities
- Central Forced
- Electric
- Forced Air
- Natural Gas
Showing & Documentation
- Seller Disclosure
- SQFT Sketch
- Advance Notice Required
- Appointment/Call Center
- Lockbox-Electronic
- Showing Time
- Pre-approve/Proof of Fund
- Signed SDS
- Specified Sales Contract
The information is being provided by Greater Greenville MLS. Information deemed reliable but not guaranteed. Information is provided for consumers' personal, non-commercial use, and may not be used for any purpose other than the identification of potential properties for purchase. Copyright 2025 Greater Greenville MLS. All Rights Reserved.
