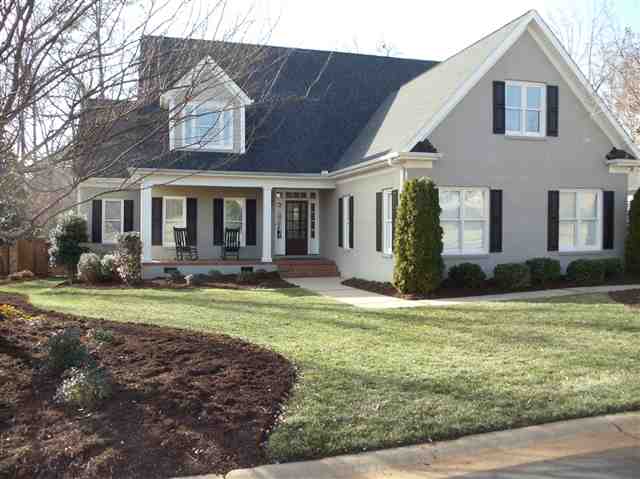
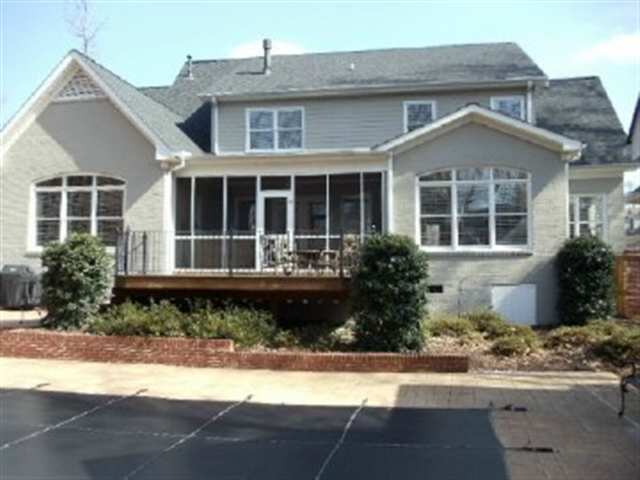
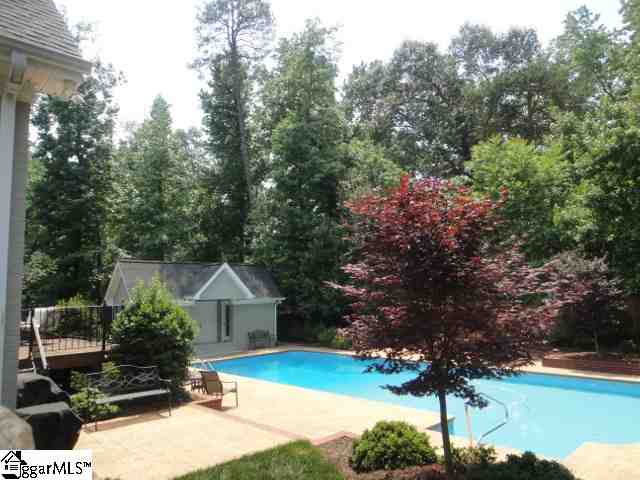
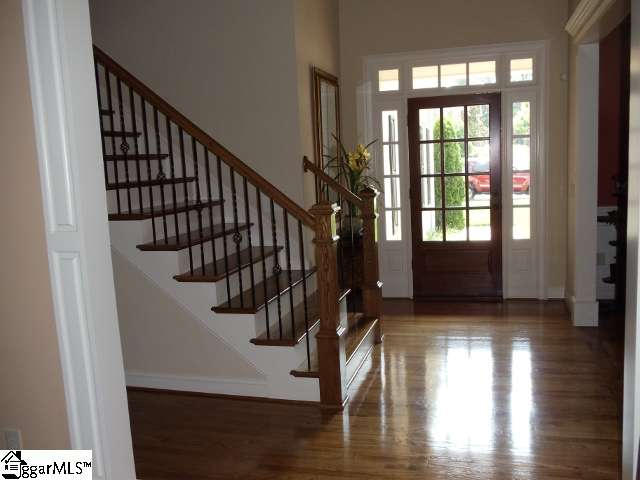
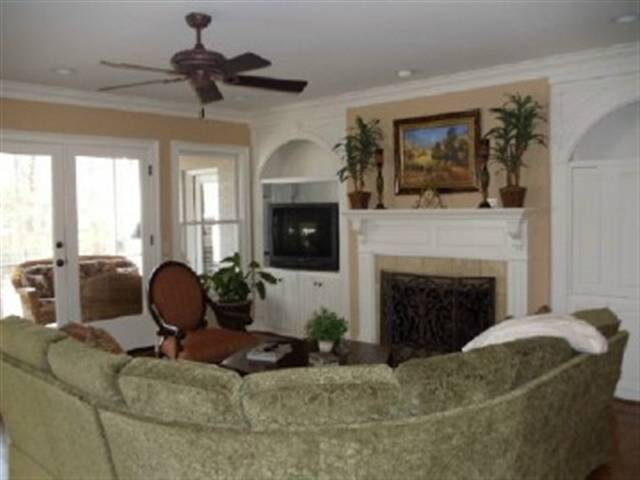
601 Foxcroft Road in Foxbrooke, Greenville, SC
SOLD601 Foxcroft Road, Greenville, SC 29615
$599,900
$599,900
Sale Summary
Sold below asking price • Extended time on market
Does this home feel like a match?
Let us know — it helps us curate better suggestions for you.
Property Highlights
Bedrooms
4
Bathrooms
3
Property Details
This Property Has Been Sold
This property sold 13 years ago and is no longer available for purchase.
View active listings in Foxbrooke →Location, location, location--and a bright, open floor plan with private backyard awaits you on the Eastside--great for entertaining, convenient to everything. Beautiful custom built home by Sadler. Brick, two story, with 4 bedrooms, 3.
Time on Site
14 years ago
Property Type
Residential
Year Built
2006
Lot Size
15,245 SqFt
Price/Sq.Ft.
N/A
HOA Fees
Request Info from Buyer's AgentProperty Details
School Information
Loading map...
Additional Information
Agent Contacts
- Greenville: (864) 757-4000
- Simpsonville: (864) 881-2800
Community & H O A
Room Dimensions
Property Details
- Fenced Yard
- Level
- Some Trees
- Underground Utilities
Exterior Features
- Brick Veneer-Partial
- Hardboard Siding
- Deck
- Patio
- Pool-In Ground
- Porch-Screened
- Tilt Out Windows
- Vinyl/Aluminum Trim
- Windows-Insulated
- Outdoor Fireplace
- Sprklr In Grnd-Full Yard
Interior Features
- 1st Floor
- Walk-in
- Carpet
- Ceramic Tile
- Wood
- Cook Top-Gas
- Dishwasher
- Disposal
- Microwave-Stand Alone
- Oven-Self Cleaning
- Oven-Convection
- Oven(s)-Wall
- Double Oven
- Attic
- Out Building
- Out Building w/Elec.
- Laundry
- Office/Study
- Other/See Remarks
- Bonus Room/Rec Room
- 2 Story Foyer
- Attic Stairs Permanent
- Bookcase
- Cable Available
- Ceiling 9ft+
- Ceiling Fan
- Ceiling Cathedral/Vaulted
- Ceiling Smooth
- Countertops Granite
- Sauna
- Sec. System-Owned/Conveys
- Smoke Detector
- Window Trmnts-Some Remain
- Tub-Jetted
- Walk In Closet
Systems & Utilities
- Electric
- Multi-Units
- Multi-Units
- Natural Gas
Showing & Documentation
- Appraisal
- Restric.Cov/By-Laws
- Seller Disclosure
- Appointment/Call Center
- Lockbox-Electronic
- Copy Earnest Money Check
- Pre-approve/Proof of Fund
- Signed SDS
The information is being provided by Greater Greenville MLS. Information deemed reliable but not guaranteed. Information is provided for consumers' personal, non-commercial use, and may not be used for any purpose other than the identification of potential properties for purchase. Copyright 2025 Greater Greenville MLS. All Rights Reserved.
