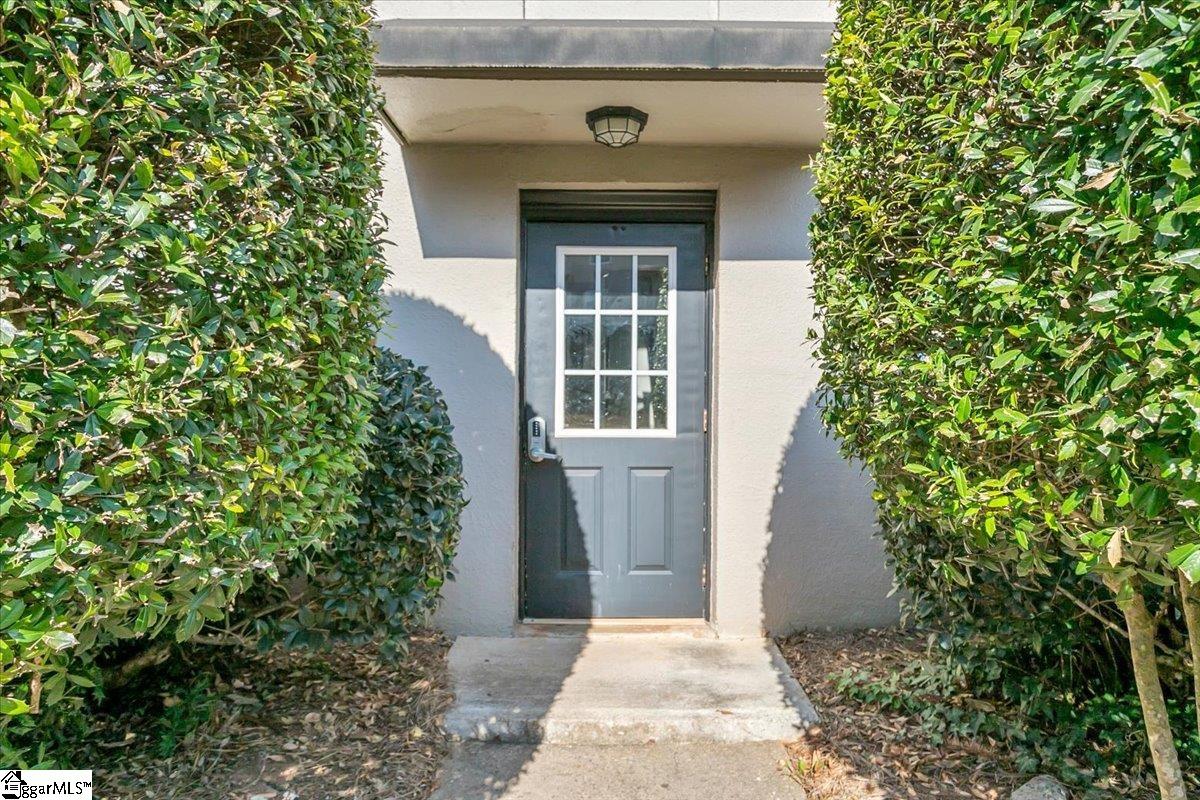
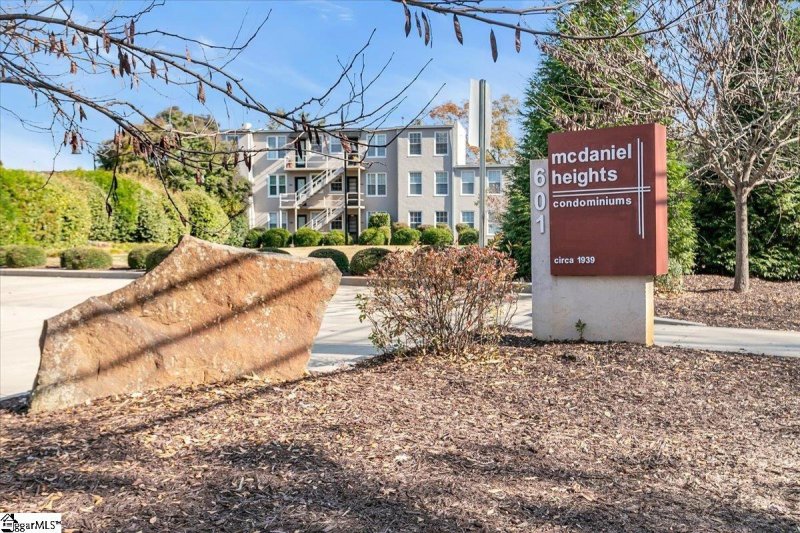
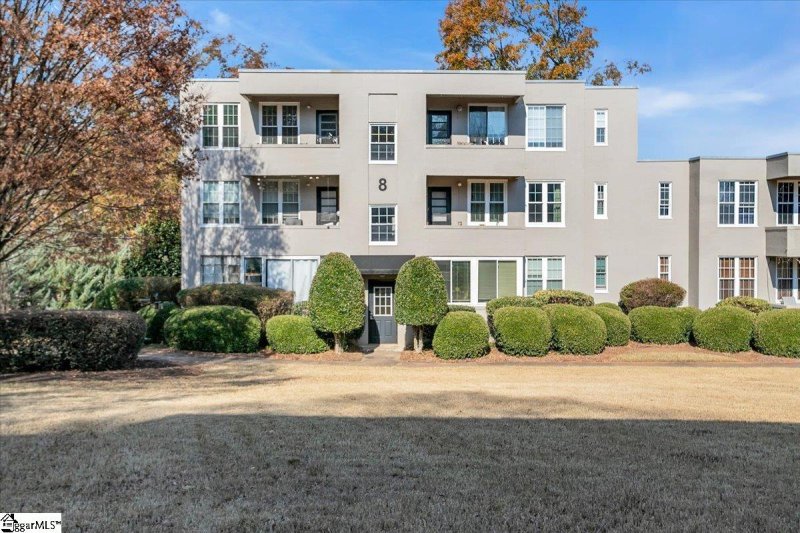
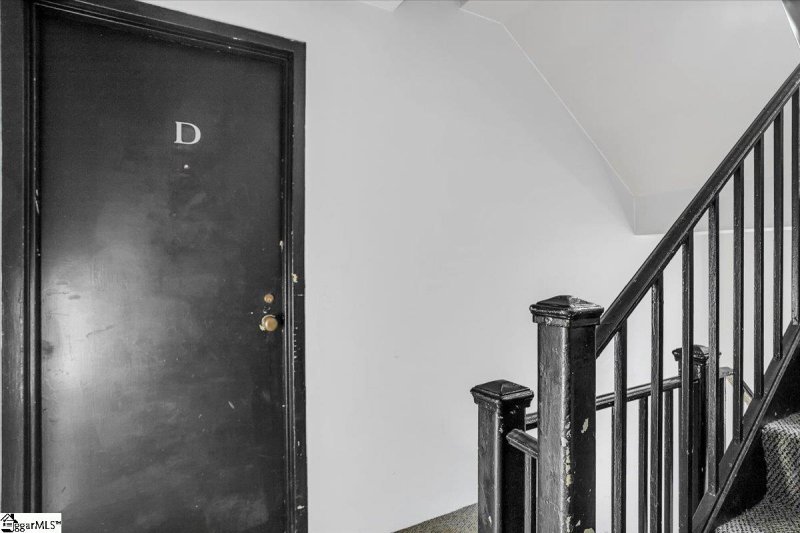
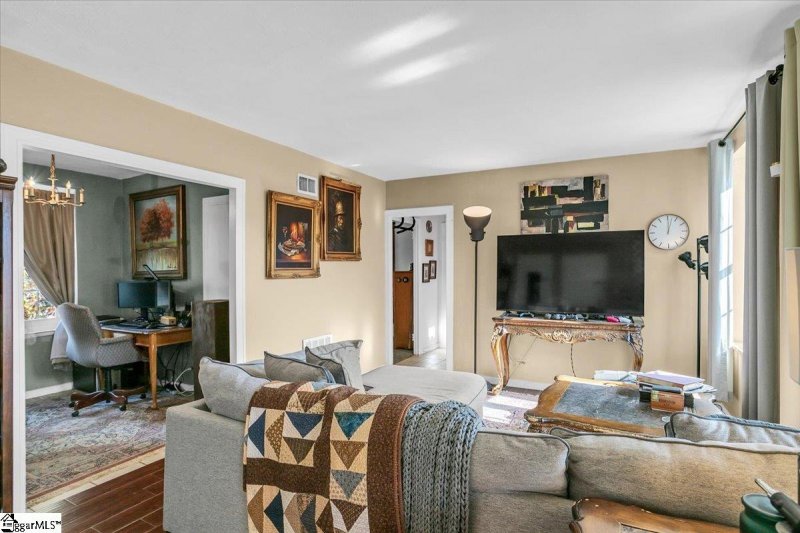
601 Cleveland Street in McDaniel Heights - 063, Greenville, SC
601 Cleveland Street, Greenville, SC 29601
$224,999
$224,999
Does this home feel like a match?
Let us know — it helps us curate better suggestions for you.
Property Highlights
Bedrooms
1
Bathrooms
1
Living Area
600 SqFt
Property Details
1BR/1BA condo in highly desirable McDaniel Heights—minutes to Downtown Greenville and the Swamp Rabbit Trail. Features marble countertops, gas stove, updated windows, and a newer furnace. Covered balcony attached for outdoor enjoyment.
Time on Site
2 weeks ago
Property Type
Residential
Year Built
1939
Lot Size
N/A
Price/Sq.Ft.
$375
HOA Fees
Request Info from Buyer's AgentProperty Details
School Information
Loading map...
Additional Information
Agent Contacts
- Greenville: (864) 757-4000
- Simpsonville: (864) 881-2800
Community & H O A
Room Dimensions
Property Details
- Corner
- Level
- Sidewalk
- Some Trees
Exterior Features
- Extra Pad
- Paved
- Shared or Common
Interior Features
- Ceramic Tile
- Wood
- Cable Available
- Ceiling Fan
- Smoke Detector
Systems & Utilities
Showing & Documentation
- Lead Based Paint Doc.
- Seller Disclosure
- Other/See Remarks
- Advance Notice Required
- Tenant Occupied
- Call Listing Office/Agent
The information is being provided by Greater Greenville MLS. Information deemed reliable but not guaranteed. Information is provided for consumers' personal, non-commercial use, and may not be used for any purpose other than the identification of potential properties for purchase. Copyright 2025 Greater Greenville MLS. All Rights Reserved.
