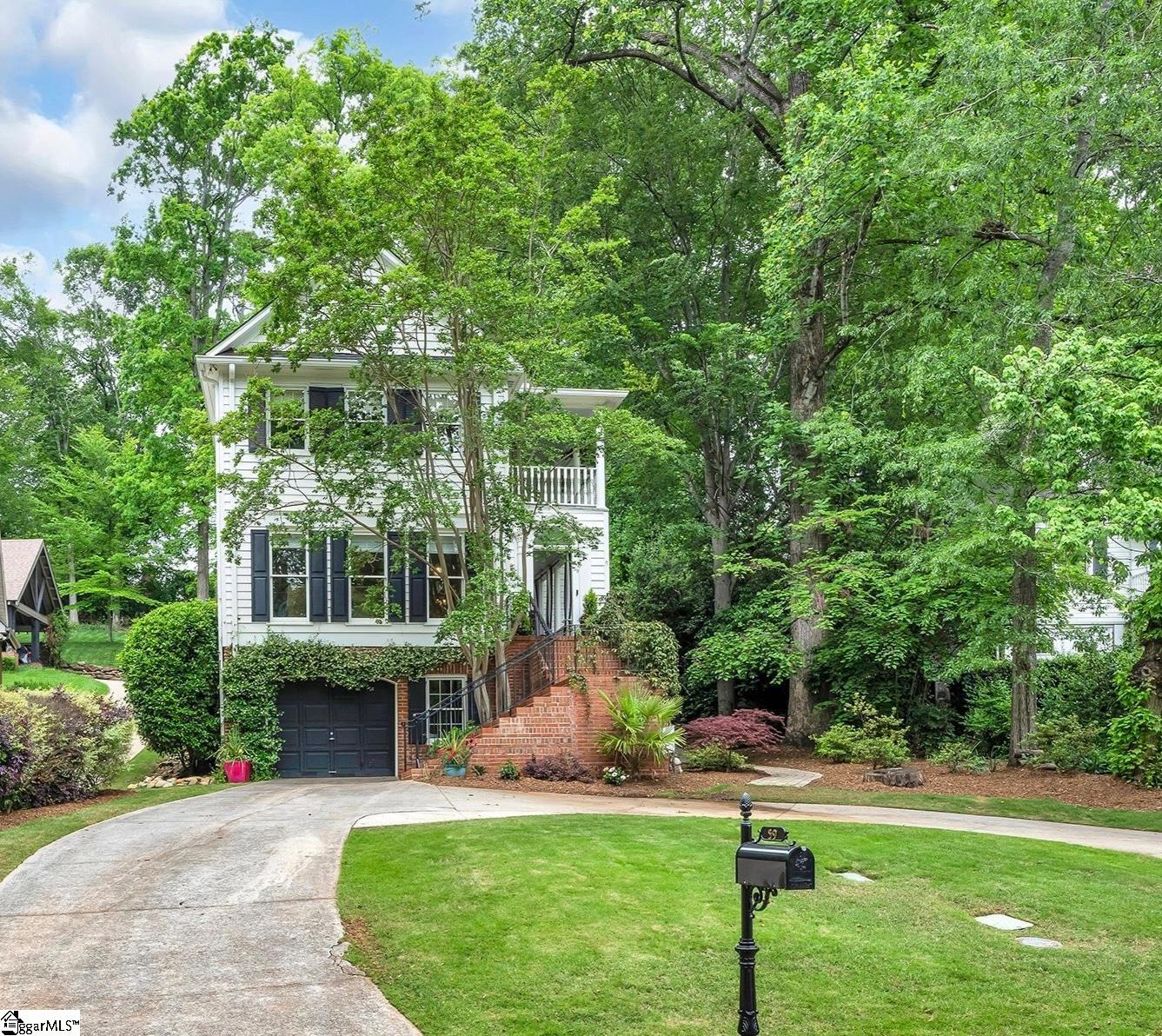
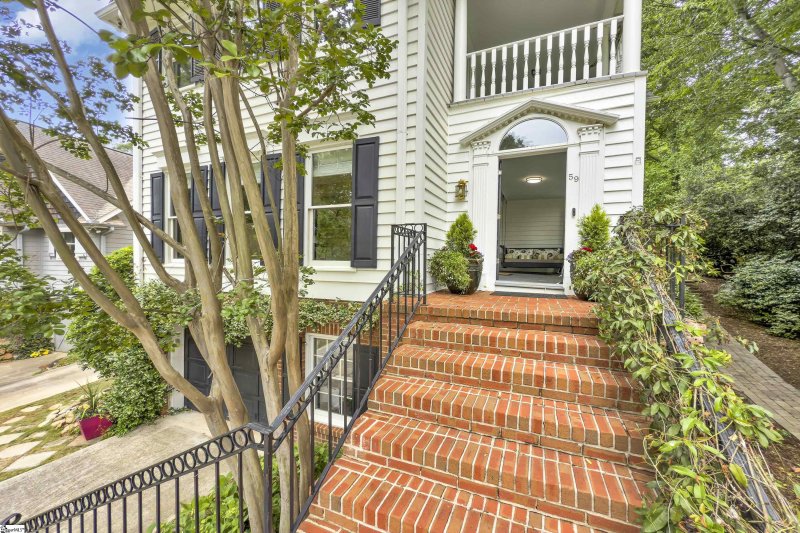
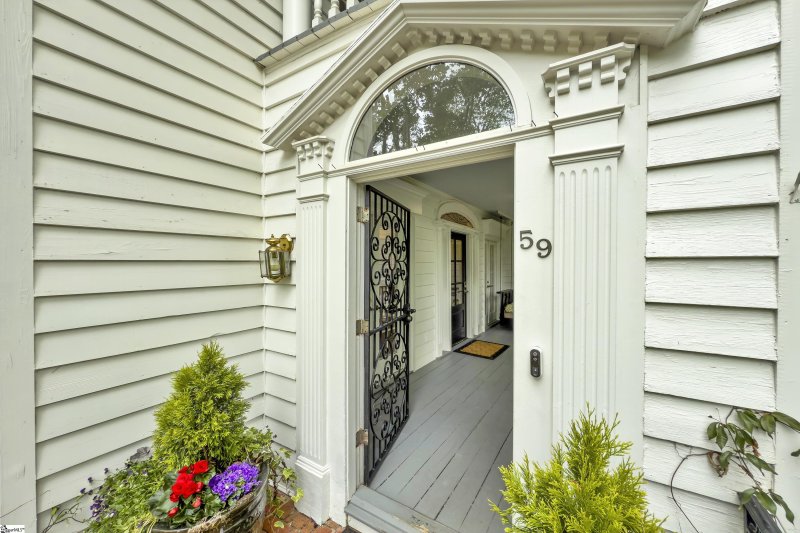
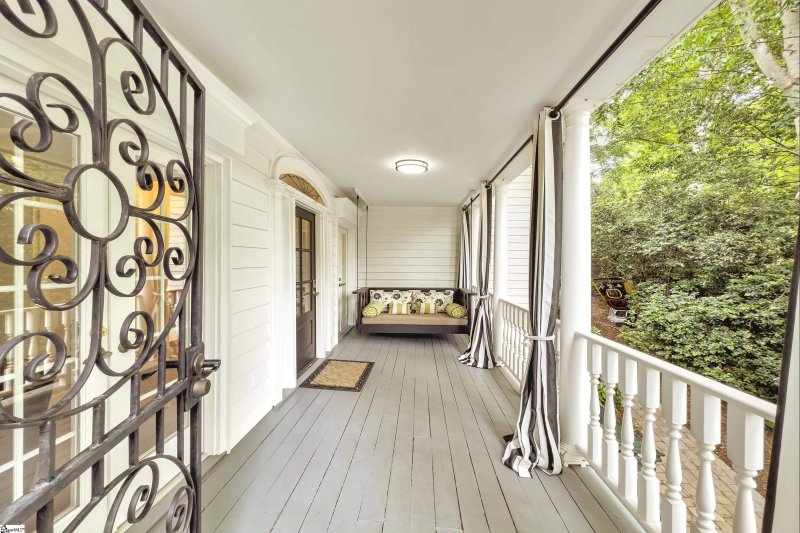
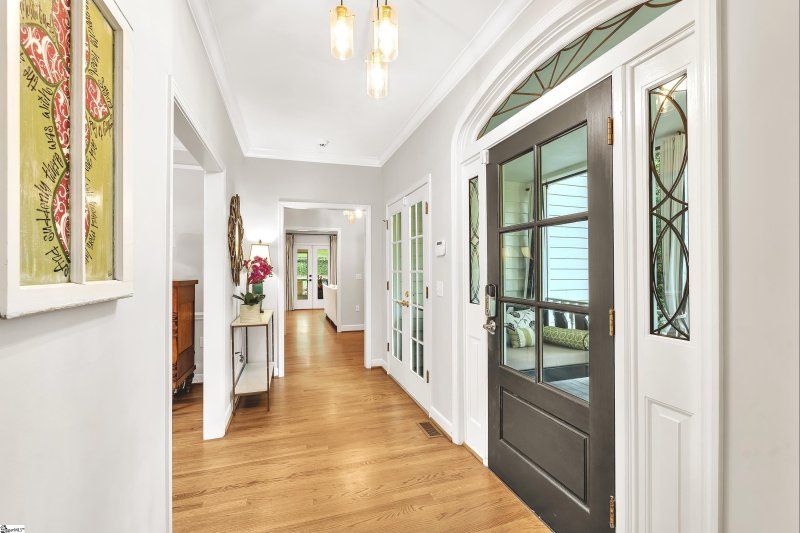

59 Rock Creek Drive in Traxler Park, Greenville, SC
SOLD59 Rock Creek Drive, Greenville, SC 29605
$1,150,000
$1,150,000
Sale Summary
Sold at asking price • Sold quickly
Does this home feel like a match?
Let us know — it helps us curate better suggestions for you.
Property Highlights
Bedrooms
3
Bathrooms
2
Living Area
2,881 SqFt
Property Details
This Property Has Been Sold
This property sold 4 months ago and is no longer available for purchase.
View active listings in Traxler Park →Experience gracious living in this beautifully designed Charleston-style home, perfectly situated in the heart of the Greenville Country Club area on a .45 ac lot. This home is loaded with features, including a FABULOUS kitchen that opens to both the den and the screen porch, making it an ideal spot for gathering.
Time on Site
6 months ago
Property Type
Residential
Year Built
N/A
Lot Size
19,602 SqFt
Price/Sq.Ft.
$399
HOA Fees
Request Info from Buyer's AgentProperty Details
School Information
Additional Information
Region
Agent Contacts
- Greenville: (864) 757-4000
- Simpsonville: (864) 881-2800
Community & H O A
Room Dimensions
Property Details
- Sloped
- Some Trees
Exterior Features
- Circular
- Paved Concrete
- Brick Veneer-Partial
- Hardboard Siding
- Patio
- Porch-Front
- Porch-Screened
- Porch-Other
- Sprklr In Grnd-Partial Yd
- Tilt Out Windows
Interior Features
- 2nd Floor
- Walk-in
- Multiple Hookups
- Carpet
- Ceramic Tile
- Wood
- Cook Top-Gas
- Dishwasher
- Disposal
- Oven-Self Cleaning
- Range Hood
- Attic
- Garage
- Basement
- Laundry
- Office/Study
- 2 Story Foyer
- Attic Stairs Disappearing
- Bookcase
- Cable Available
- Ceiling 9ft+
- Ceiling Fan
- Ceiling Smooth
- Open Floor Plan
- Smoke Detector
- Window Trmnts-Some Remain
- Tub Garden
- Walk In Closet
- Countertops – Quartz
- Pantry – Closet
- Smart Systems Pre-Wiring
Systems & Utilities
- Electric
- Gas Available
Showing & Documentation
- House Plans
- Seller Disclosure
- Advance Notice Required
- Appointment/Call Center
- Lockbox-Electronic
The information is being provided by Greater Greenville MLS. Information deemed reliable but not guaranteed. Information is provided for consumers' personal, non-commercial use, and may not be used for any purpose other than the identification of potential properties for purchase. Copyright 2025 Greater Greenville MLS. All Rights Reserved.
