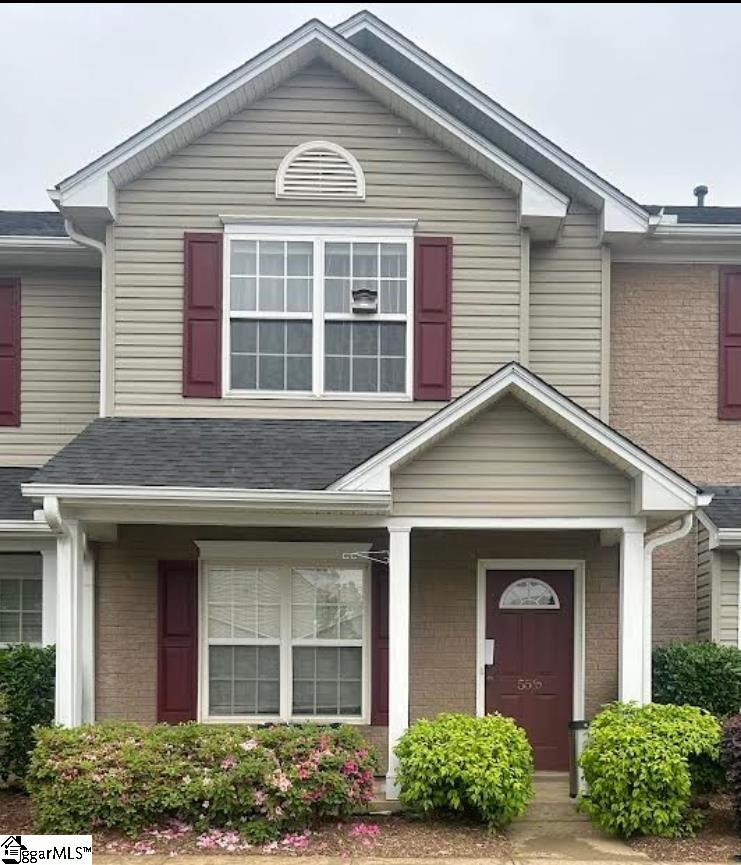
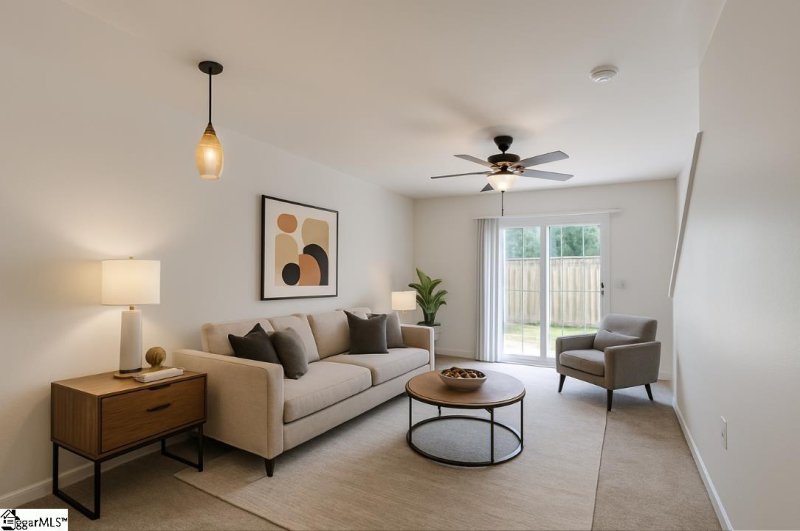
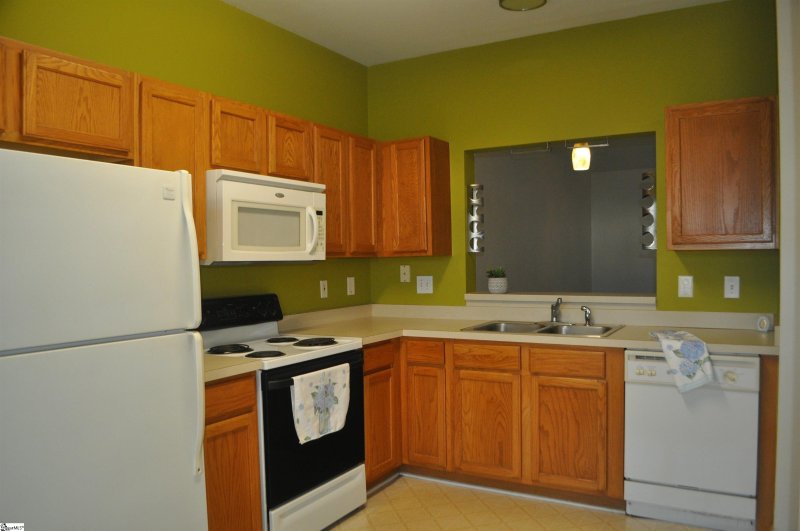
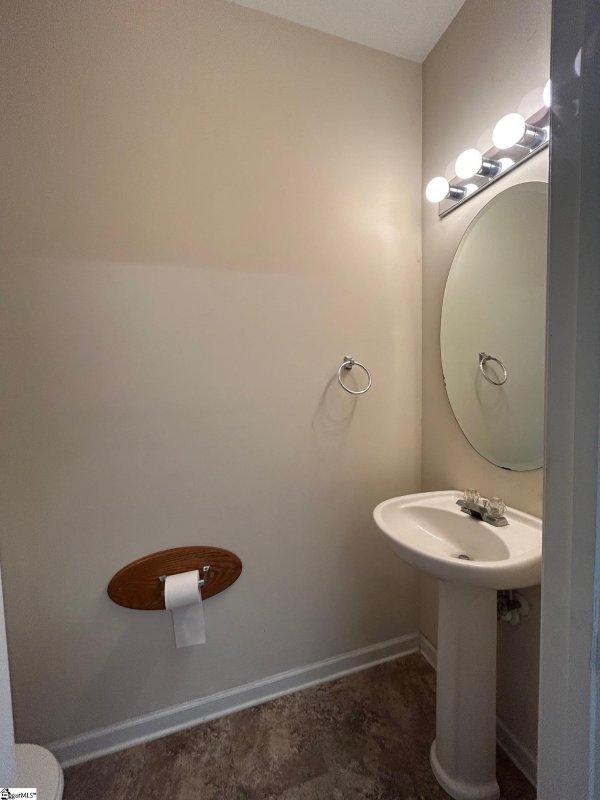
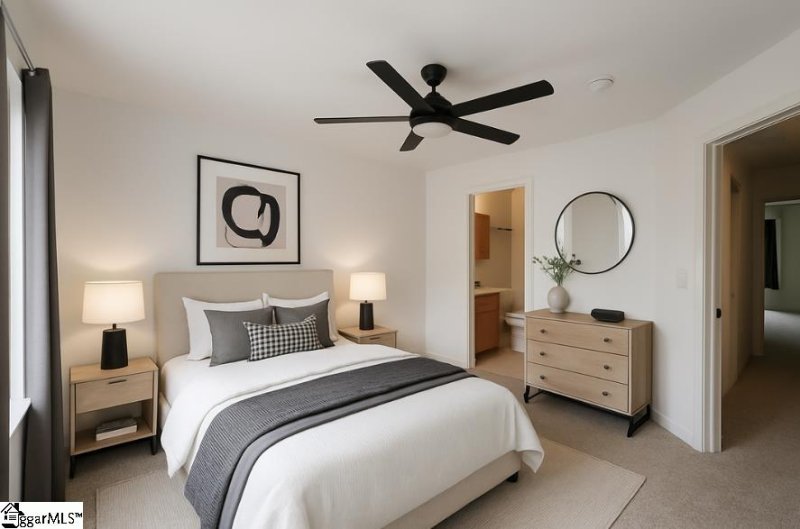

Mauldin Townhouse: Open Layout, Private Patio, Pool, & Low-Maintenance!
SOLD555 Waterbrook Drive, Greenville, SC 29607
$195,000
$195,000
Sale Summary
Sold below asking price • Extended time on market
Does this home feel like a match?
Let us know — it helps us curate better suggestions for you.
Property Highlights
Bedrooms
2
Bathrooms
2
Living Area
1,154 SqFt
Property Details
This Property Has Been Sold
This property sold 2 weeks ago and is no longer available for purchase.
View active listings in Laurel Heights →Welcome home to this beautifully maintained townhouse in the heart of Mauldin! Ideally located just minutes from popular restaurants, shopping, and everyday conveniences, this home offers the perfect blend of comfort and accessibility. Step inside to an inviting open floor plan that's perfect for both everyday living and entertaining.
Time on Site
5 months ago
Property Type
Residential
Year Built
2002
Lot Size
871 SqFt
Price/Sq.Ft.
$169
HOA Fees
Request Info from Buyer's AgentProperty Details
School Information
Additional Information
Region
Agent Contacts
- Greenville: (864) 757-4000
- Simpsonville: (864) 881-2800
Community & H O A
Room Dimensions
Property Details
- Level
- Sidewalk
Exterior Features
- Brick Veneer-Partial
- Vinyl Siding
- Patio
- Porch-Front
- Tilt Out Windows
Interior Features
- 2nd Floor
- Closet Style
- Carpet
- Vinyl
- Dishwasher
- Disposal
- Refrigerator
- Stand Alone Rng-Electric
- Microwave-Built In
- Attic Stairs Disappearing
- Cable Available
- Ceiling Fan
- Smoke Detector
- Window Trmnts-Some Remain
- Countertops – Laminate
- Pantry – Closet
Systems & Utilities
- Natural Gas
- Other/See Remarks
Showing & Documentation
- House Plans
- Restric.Cov/By-Laws
- Seller Disclosure
- Appointment/Call Center
- Vacant
- Lockbox-Combination
The information is being provided by Greater Greenville MLS. Information deemed reliable but not guaranteed. Information is provided for consumers' personal, non-commercial use, and may not be used for any purpose other than the identification of potential properties for purchase. Copyright 2025 Greater Greenville MLS. All Rights Reserved.
