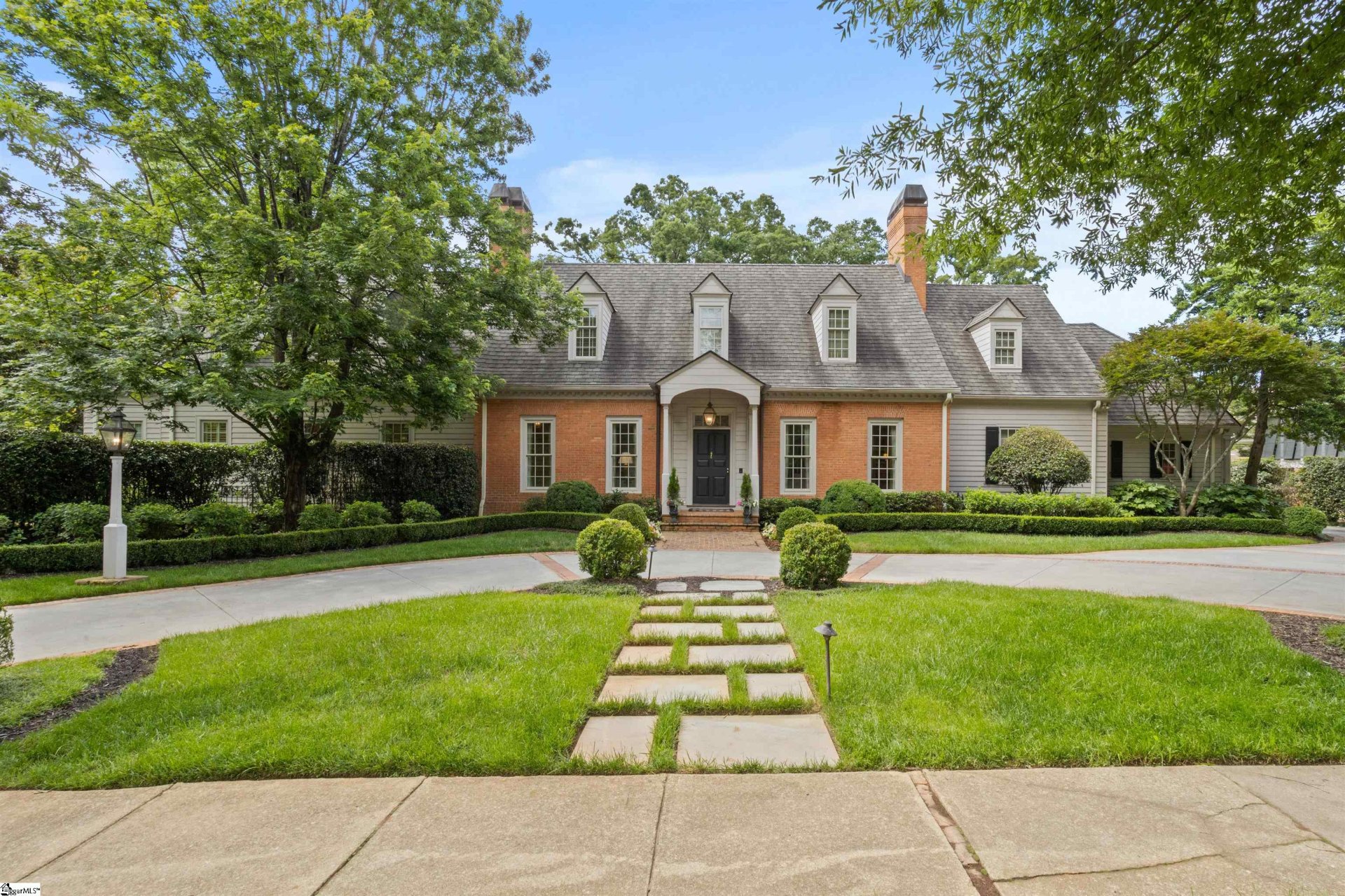
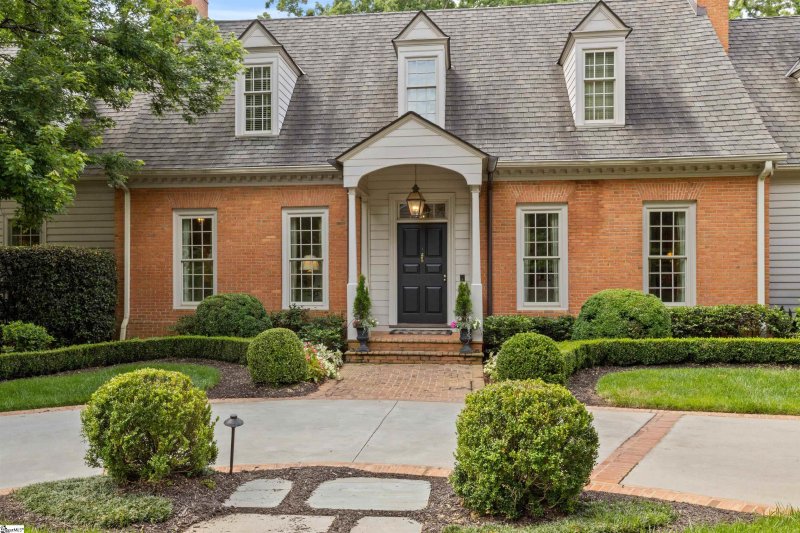
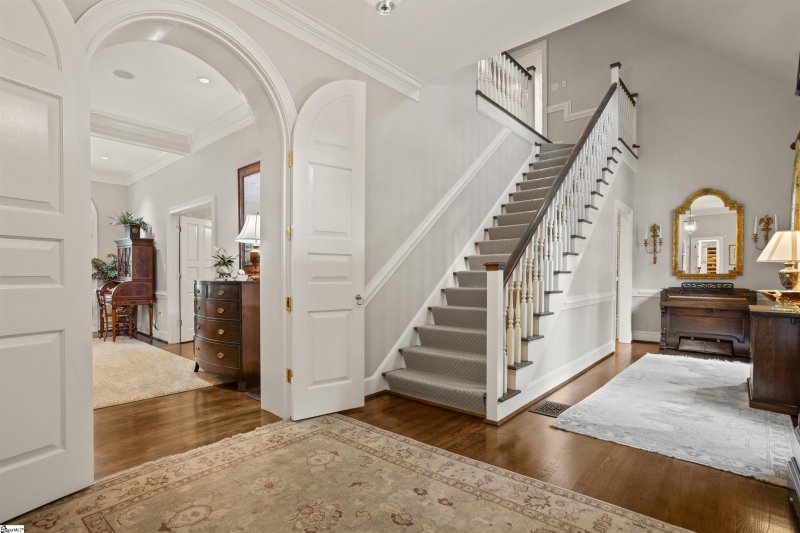
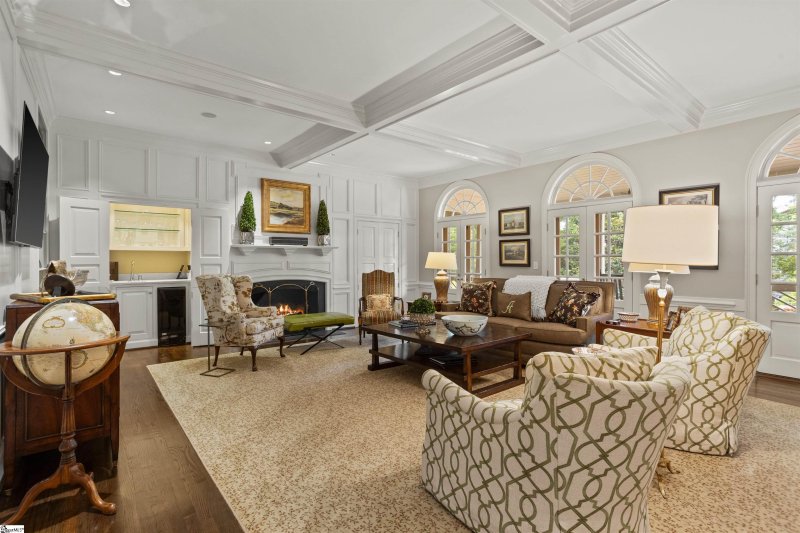
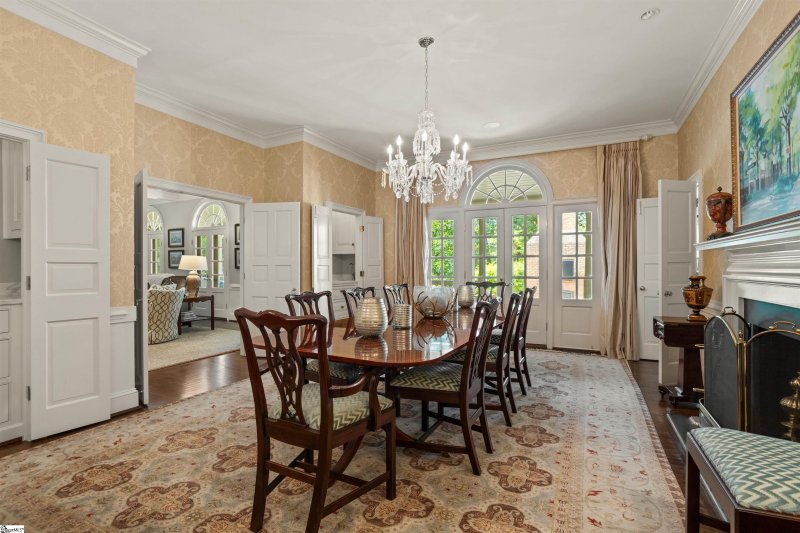
Rare Crescent Grove Estate: Private In-Town Oasis with Pool & Guest Suite
540 Crescent Avenue, Greenville, SC 29601
$5,999,601
$5,999,601
Does this home feel like a match?
Let us know — it helps us curate better suggestions for you.
Property Highlights
Bedrooms
6
Bathrooms
7
Living Area
8,168 SqFt
Property Details
Tucked behind mature landscaping on one of Greenville's most iconic streets, this nearly one-acre property is one of the most private and peaceful settings you'll find inside the city limits. With over 8,000 square feet of living space, beautifully maintained interiors, a resort-style pool, and rare walkability to Augusta Road, downtown Greenville, and city parks--this is a once-in-a-lifetime opportunity to own a true in-town retreat. Known as Crescent Grove, the home has been thoughtfully updated over time, blending classic Southern architecture with timeless materials and ageless design.
Time on Site
6 months ago
Property Type
Residential
Year Built
1986
Lot Size
36,590 SqFt
Price/Sq.Ft.
$735
HOA Fees
Request Info from Buyer's AgentProperty Details
School Information
Loading map...
Additional Information
Agent Contacts
- Greenville: (864) 757-4000
- Simpsonville: (864) 881-2800
Community & H O A
Room Dimensions
Property Details
- Traditional
- Georgian
- Sidewalk
- Sloped
- Some Trees
- Wooded
Special Features
Exterior Features
- Circular
- Extra Pad
- Paved Concrete
- Brick Veneer-Partial
- Wood
- Deck
- Hot Tub
- Patio
- Pool-In Ground
- Porch-Other
- Satellite Dish
- Outdoor Fireplace
- Sprklr In Grnd-Full Yard
- Generator
- Porch-Covered Back
- Water Feature
Interior Features
- 1st Floor
- Walk-in
- Dryer – Gas Hookup
- Washer Connection
- Carpet
- Ceramic Tile
- Wood
- Hwd/Pine Flr Under Carpet
- Stone
- Cook Top-Gas
- Dishwasher
- Disposal
- Oven-Convection
- Oven(s)-Wall
- Refrigerator
- Oven-Gas
- Ice Machine
- Double Oven
- Warming Drawer
- Microwave-Built In
- Range Hood
- Attic
- Garage
- Basement
- Exercise Room
- Laundry
- Office/Study
- Bonus Room/Rec Room
- 2nd Kitchen/Kitchenette
- Unfinished Space
- 2 Story Foyer
- 2nd Stair Case
- Attic Stairs Disappearing
- Bookcase
- Cable Available
- Ceiling 9ft+
- Ceiling Fan
- Ceiling Smooth
- Countertops Granite
- Open Floor Plan
- Sec. System-Owned/Conveys
- Sky Lights
- Smoke Detector
- Tub-Jetted
- Walk In Closet
- Wet Bar
- Countertops-Other
- Countertops – Quartz
- Pantry – Walk In
- Countertops-Ceramic Tile
- Window Trtments-AllRemain
Systems & Utilities
- Central Forced
- Electric
- Multi-Units
- Multi-Units
- Natural Gas
Showing & Documentation
- Home Inspection
- Seller Disclosure
- SQFT Sketch
- Advance Notice Required
- List Agent Present
- Occupied
- Restricted Hours
- Copy Earnest Money Check
- Pre-approve/Proof of Fund
- Signed SDS
The information is being provided by Greater Greenville MLS. Information deemed reliable but not guaranteed. Information is provided for consumers' personal, non-commercial use, and may not be used for any purpose other than the identification of potential properties for purchase. Copyright 2025 Greater Greenville MLS. All Rights Reserved.
