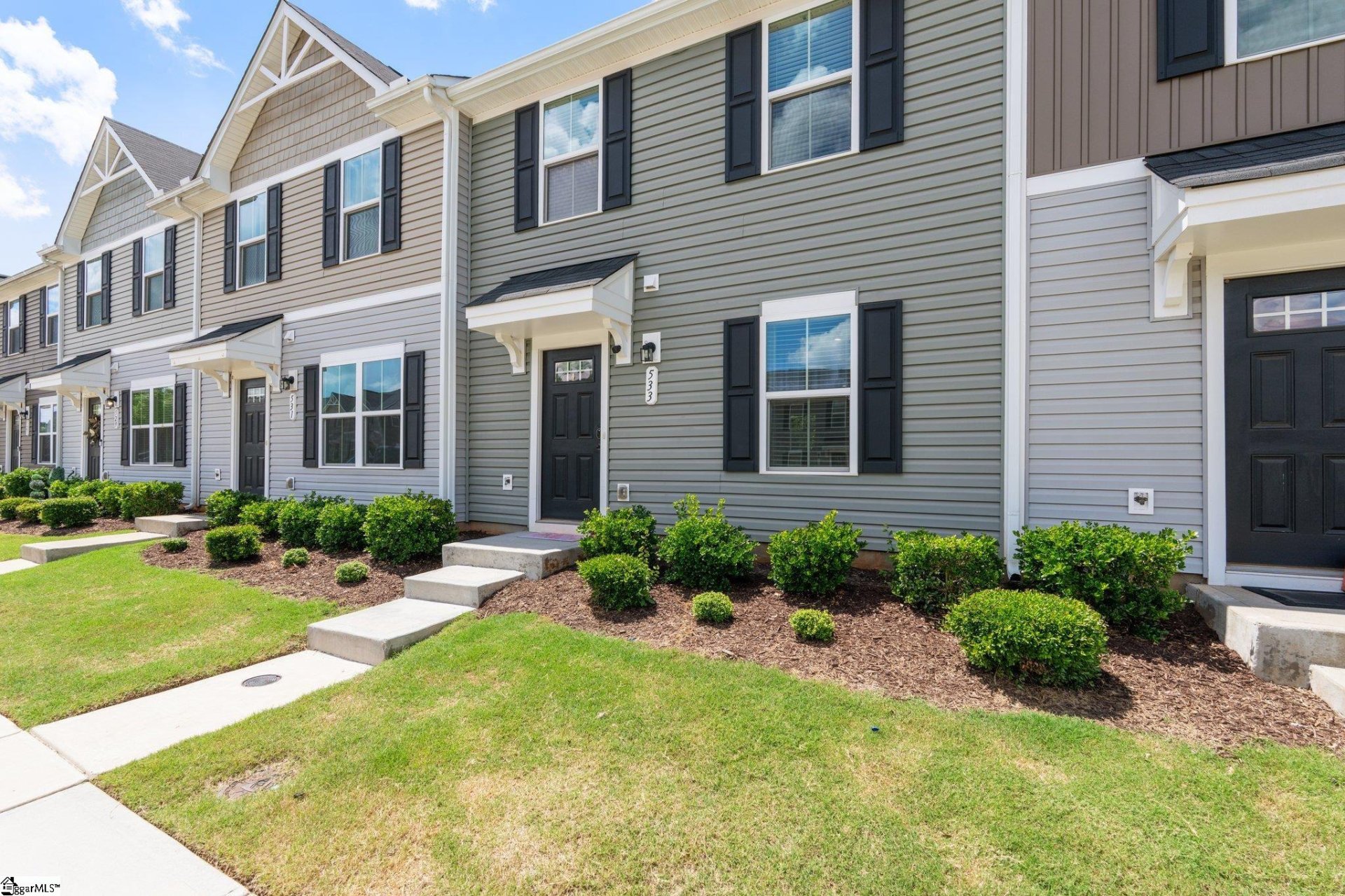
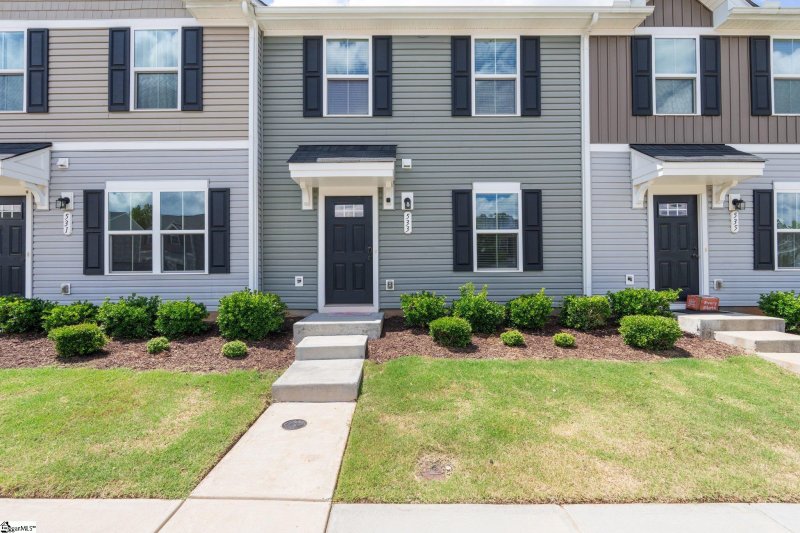
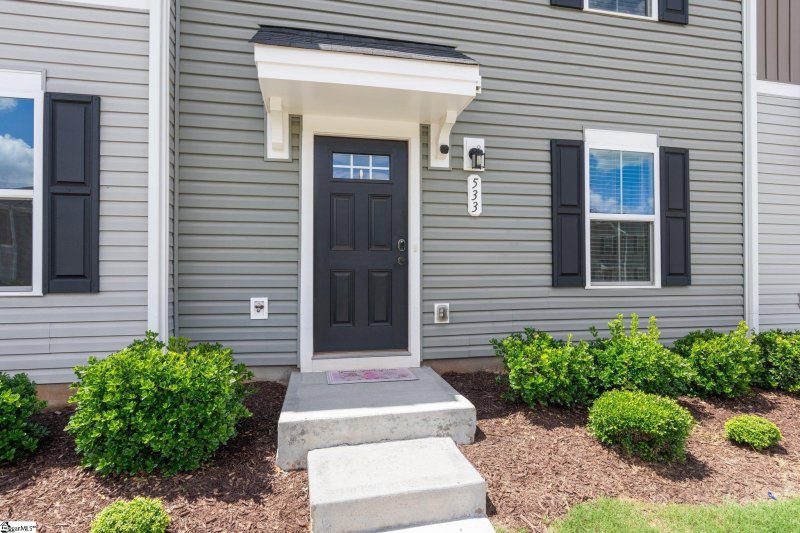
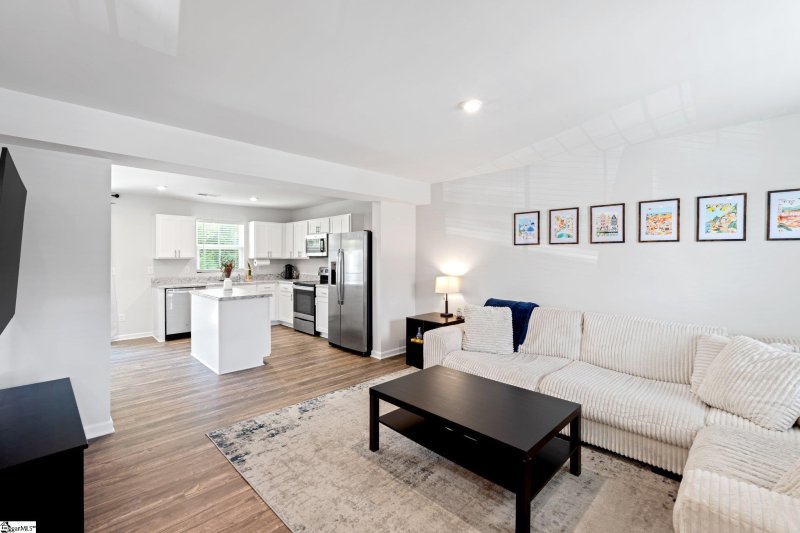
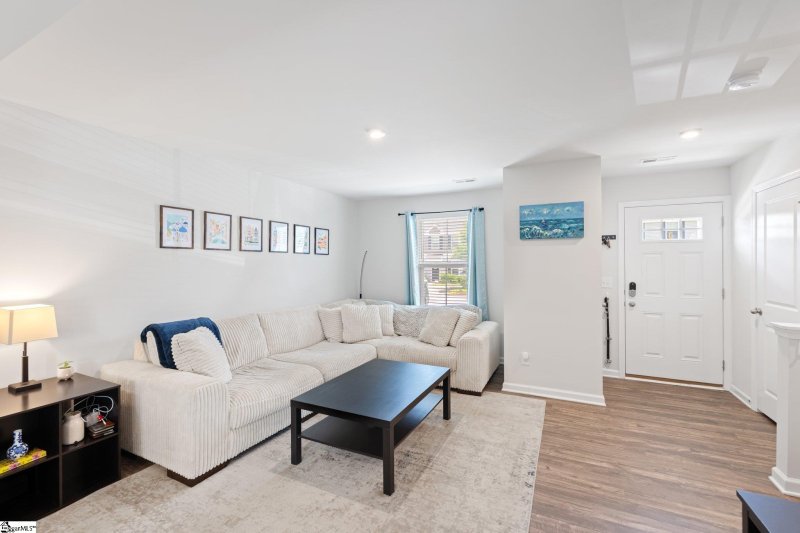
Beautifully Maintained 3 Bed Townhome - Near Swamp Rabbit & Downtown
SOLD533 Hampton Towne Drive, Greenville, SC 29617
$214,000
$214,000
Sale Summary
Sold at asking price • Sold in typical time frame
Does this home feel like a match?
Let us know — it helps us curate better suggestions for you.
Property Highlights
Bedrooms
3
Bathrooms
2
Living Area
1,230 SqFt
Property Details
This Property Has Been Sold
This property sold 4 months ago and is no longer available for purchase.
View active listings in Hampton Townes →Welcome to this beautifully maintained townhome that perfectly blends modern comfort with timeless charm. Located in a quiet community just minutes to the Swamp Rabbit Trail and Downtown Greenville, this spacious home features an open-concept floor plan ideal for both everyday living and entertaining. Step into a bright and inviting living room with LVP flooring and recessed lighting.
Time on Site
7 months ago
Property Type
Residential
Year Built
2021
Lot Size
1,306 SqFt
Price/Sq.Ft.
$174
HOA Fees
Request Info from Buyer's AgentProperty Details
School Information
Loading map...
Additional Information
Agent Contacts
- Greenville: (864) 757-4000
- Simpsonville: (864) 881-2800
Community & H O A
Room Dimensions
Property Details
- Level
- Sidewalk
- Some Trees
Exterior Features
Interior Features
- 2nd Floor
- Closet Style
- Carpet
- Luxury Vinyl Tile/Plank
- Dishwasher
- Disposal
- Dryer
- Refrigerator
- Washer
- Stand Alone Rng-Smooth Tp
- Microwave-Built In
- Cable Available
- Ceiling 9ft+
- Ceiling Smooth
- Open Floor Plan
- Countertops – Laminate
Systems & Utilities
- Central Forced
- Electric
- Electric
- Heat Pump
Showing & Documentation
- Restric.Cov/By-Laws
- Seller Disclosure
- Advance Notice Required
- Appointment/Call Center
- Occupied
- Pre-approve/Proof of Fund
- Signed SDS
The information is being provided by Greater Greenville MLS. Information deemed reliable but not guaranteed. Information is provided for consumers' personal, non-commercial use, and may not be used for any purpose other than the identification of potential properties for purchase. Copyright 2025 Greater Greenville MLS. All Rights Reserved.
