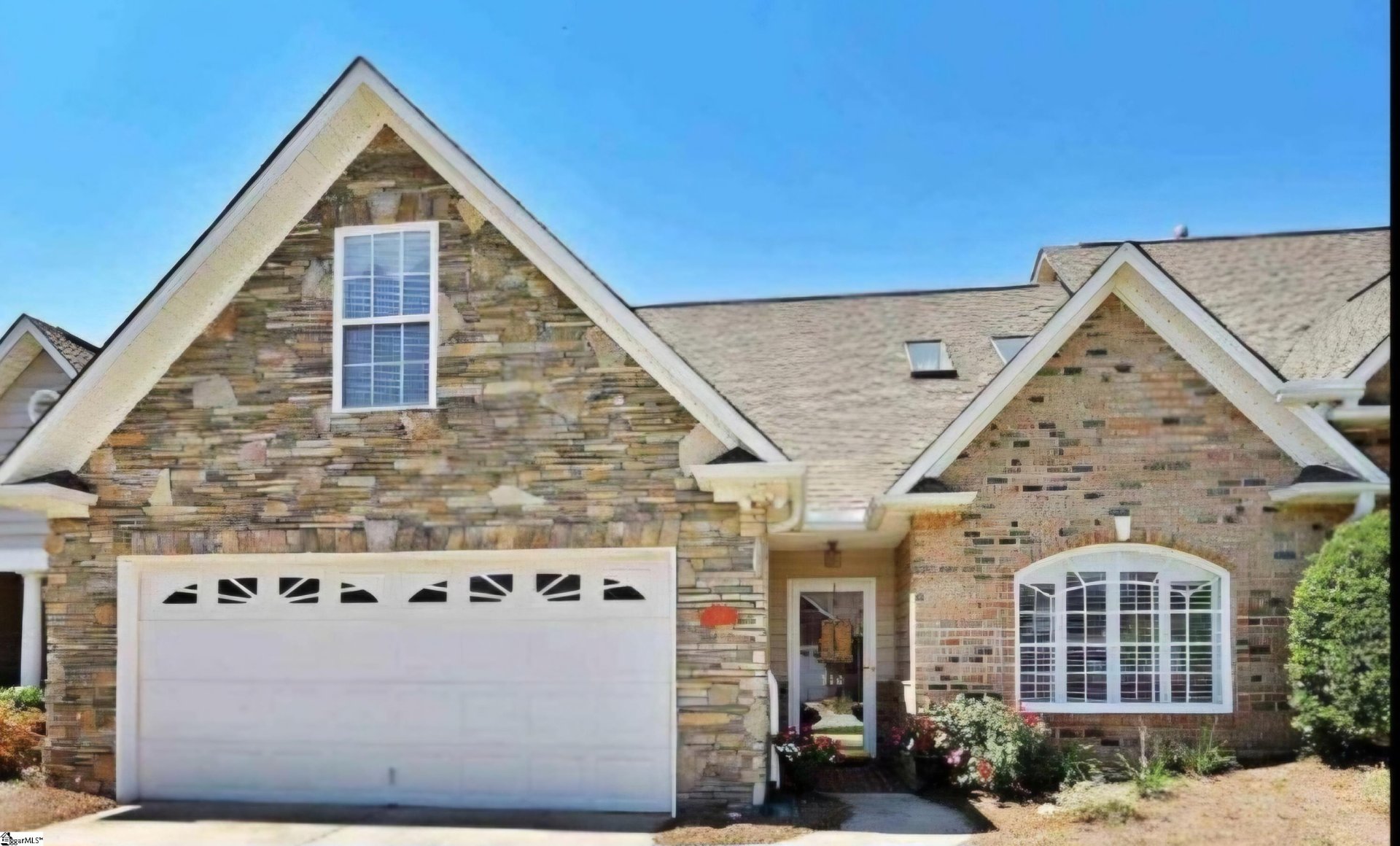
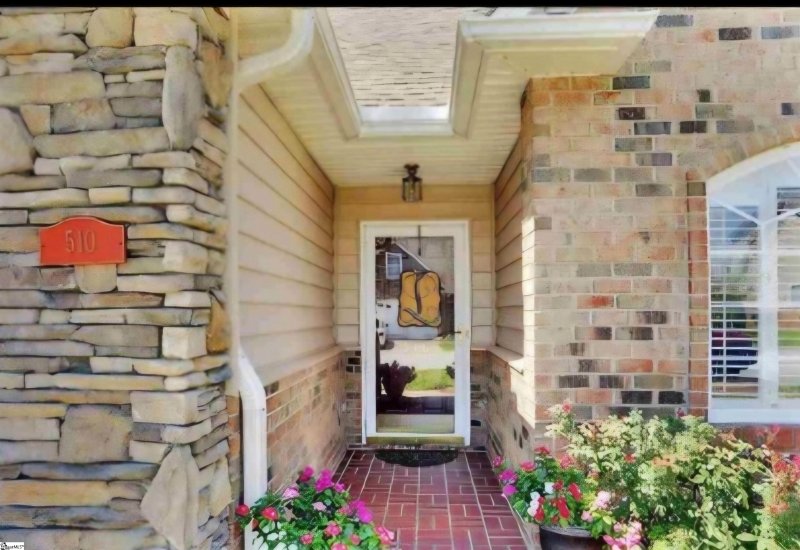
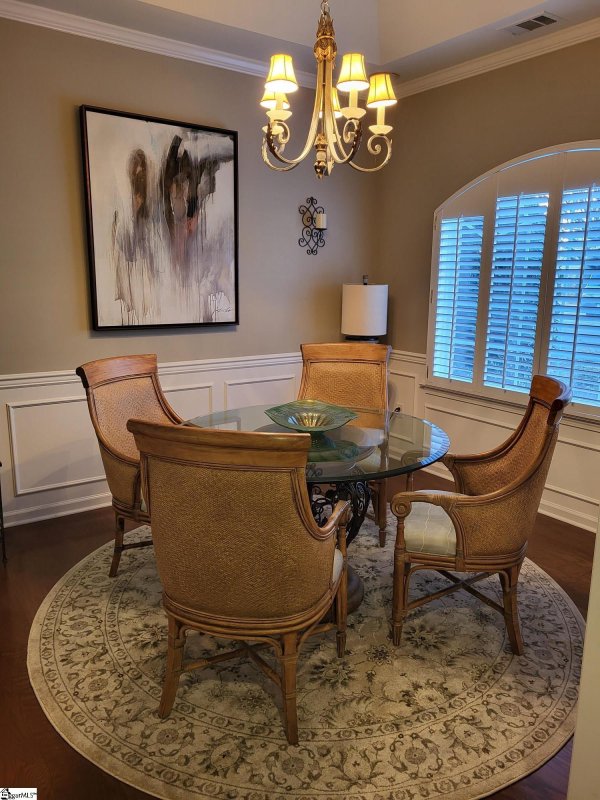
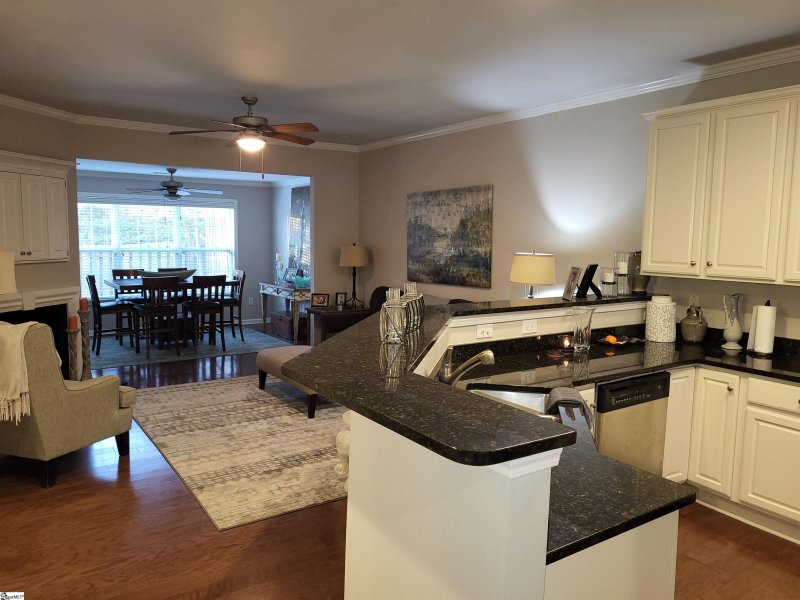
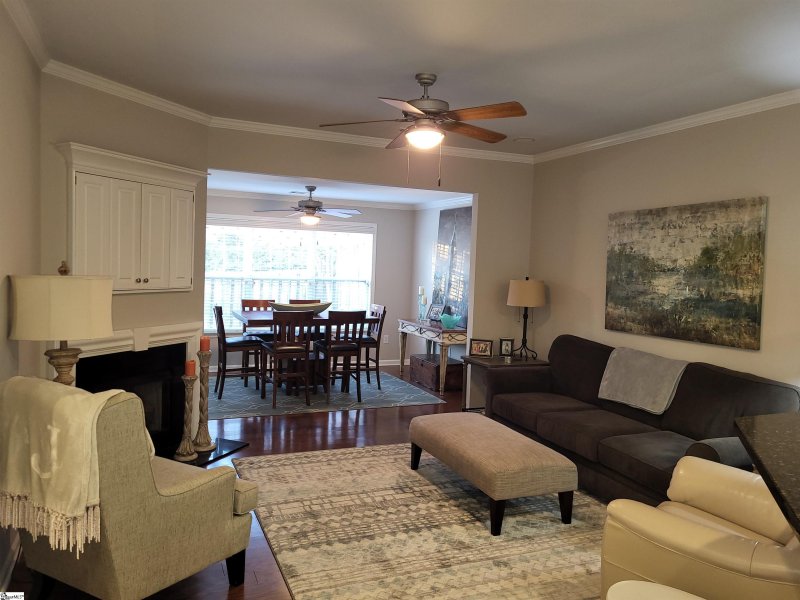
Maintenance-Free Greenville Townhouse: Gated, Pool, Walkable Amenities
SOLD510 Falling Rock Way, Greenville, SC 29615
$447,500
$447,500
Sale Summary
Sold below asking price • Sold in typical time frame
Does this home feel like a match?
Let us know — it helps us curate better suggestions for you.
Property Highlights
Bedrooms
4
Bathrooms
2
Living Area
2,270 SqFt
Property Details
This Property Has Been Sold
This property sold 5 months ago and is no longer available for purchase.
View active listings in Pelham Springs →Location Location Location! Enjoy maintenance free living in the sought after Pelham Springs Subdivision. Do you like to socialize?
Time on Site
8 months ago
Property Type
Residential
Year Built
2003
Lot Size
N/A
Price/Sq.Ft.
$197
HOA Fees
Request Info from Buyer's AgentProperty Details
School Information
Loading map...
Additional Information
Agent Contacts
- Greenville: (864) 757-4000
- Simpsonville: (864) 881-2800
Community & H O A
- HOA Mgmt Transfer Fee
- Subdivision Transfer Fee
Room Dimensions
Property Details
- Fenced Yard
- Level
Exterior Features
- Brick Veneer-Partial
- Stone
- Vinyl Siding
- Patio
- Porch-Screened
Interior Features
- 1st Floor
- Walk-in
- Carpet
- Ceramic Tile
- Wood
- Dishwasher
- Disposal
- Dryer
- Refrigerator
- Washer
- Stand Alone Rng-Smooth Tp
- Microwave-Built In
- Attic
- Garage
- Laundry
- Sun Room
- Bonus Room/Rec Room
- Cable Available
- Ceiling 9ft+
- Ceiling Fan
- Ceiling Smooth
- Countertops Granite
- Open Floor Plan
- Sky Lights
- Walk In Closet
Systems & Utilities
- Central Forced
- Electric
- Forced Air
- Natural Gas
Showing & Documentation
- Appointment/Call Center
- No Sign
- Occupied
- Lockbox-Electronic
- Copy Earnest Money Check
- Pre-approve/Proof of Fund
- Signed SDS
The information is being provided by Greater Greenville MLS. Information deemed reliable but not guaranteed. Information is provided for consumers' personal, non-commercial use, and may not be used for any purpose other than the identification of potential properties for purchase. Copyright 2025 Greater Greenville MLS. All Rights Reserved.
