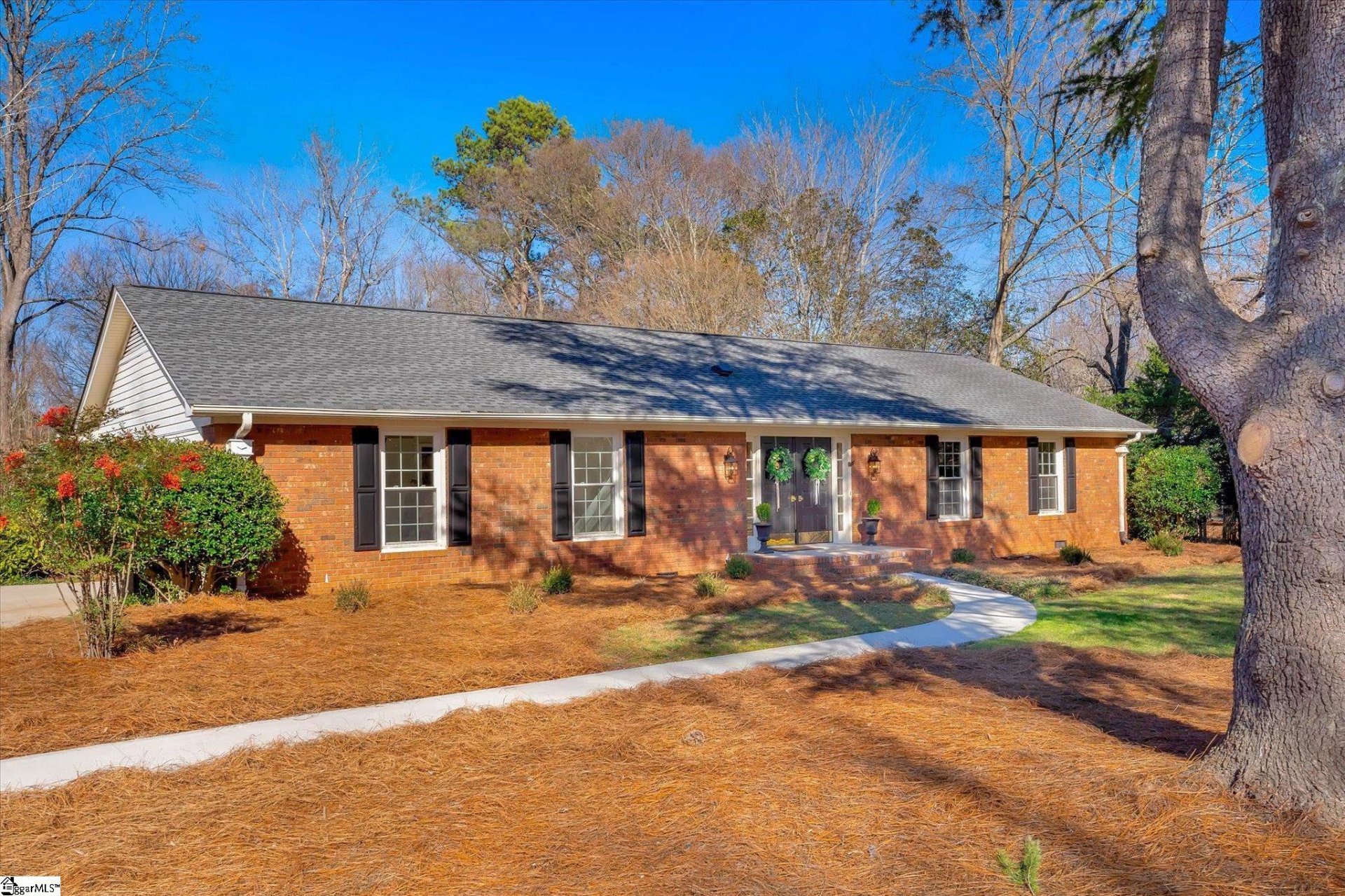
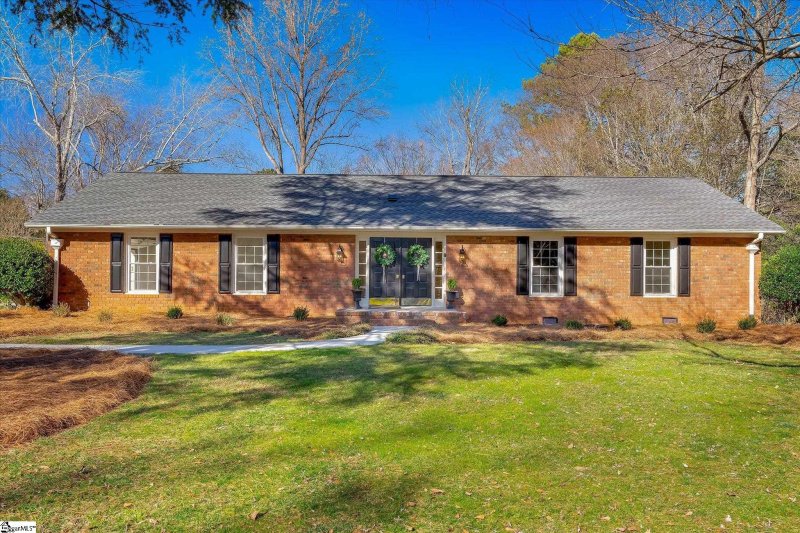
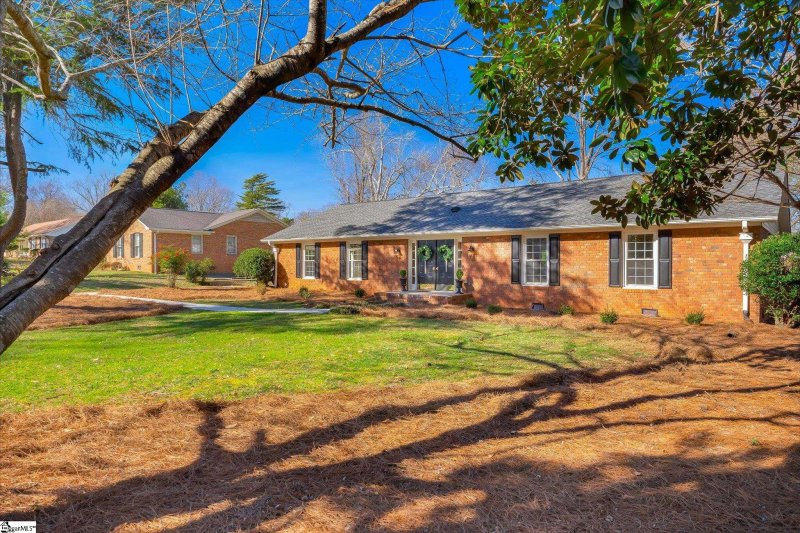
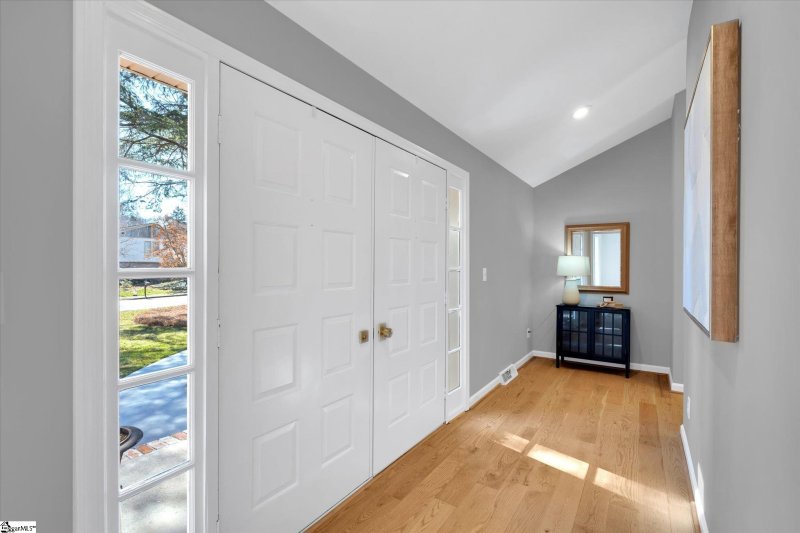
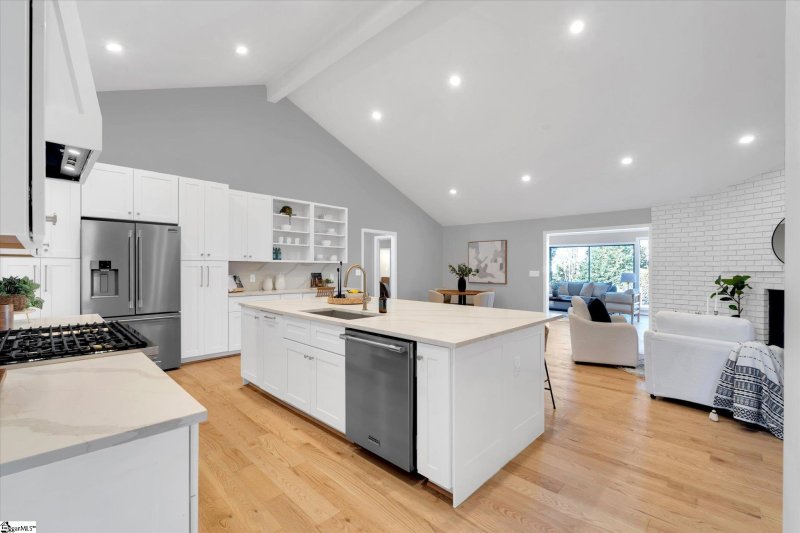
51 Hillsborough Drive in Merrifield Park, Greenville, SC
SOLD51 Hillsborough Drive, Greenville, SC 29615
$659,900
$659,900
Sale Summary
Sold below asking price • Sold quickly
Does this home feel like a match?
Let us know — it helps us curate better suggestions for you.
Property Highlights
Bedrooms
3
Bathrooms
2
Living Area
2,424 SqFt
Property Details
This Property Has Been Sold
This property sold 8 months ago and is no longer available for purchase.
View active listings in Merrifield Park →Charm & Tradition - Professionally remodeled, this immaculate 3 bedroom, 2 bath home is located in the desirable and quaint and mature neighborhood of Merrifield Park. Light and airy kitchen with new solid wood soft close cabinetry and hardware, quartz counters and backsplash, 8 ft by 5 ft island with bar seating, additional storage and all new appliances opens to the breakfast nook and a welcoming great room with cozy fireplace. Gorgeous living room with expansive view windows and French doors opening to the peaceful backyard and deck.
Time on Site
9 months ago
Property Type
Residential
Year Built
1971
Lot Size
17,424 SqFt
Price/Sq.Ft.
$272
HOA Fees
Request Info from Buyer's AgentProperty Details
School Information
Loading map...
Additional Information
Agent Contacts
- Greenville: (864) 757-4000
- Simpsonville: (864) 881-2800
Community & H O A
Room Dimensions
Property Details
- Crawl Space
- Dehumidifier
- Ranch
- Traditional
- Fenced Yard
- Level
- Some Trees
- Underground Utilities
- Water Access
- Water View
Exterior Features
- Extra Pad
- Paved
- Vinyl Siding
- Brick Veneer-Full
- Deck
- Pool-In Ground
- Porch-Front
- Tilt Out Windows
- Vinyl/Aluminum Trim
- Windows-Insulated
- Sprklr In Grnd-Full Yard
- Water Feature
- Under Ground Irrigation
Interior Features
- 1st Floor
- Walk-in
- Dryer – Electric Hookup
- Washer Connection
- Ceramic Tile
- Wood
- Dishwasher
- Disposal
- Stand Alone Range-Gas
- Refrigerator
- Range Hood
- Garage
- Out Building
- Laundry
- Office/Study
- Sun Room
- Workshop
- Breakfast Area
- Cable Available
- Ceiling 9ft+
- Ceiling Cathedral/Vaulted
- Ceiling Smooth
- Countertops Granite
- Open Floor Plan
- Walk In Closet
- Split Floor Plan
- Countertops – Quartz
- Pantry – Closet
Systems & Utilities
- Central Forced
- Electric
Showing & Documentation
- Copy Earnest Money Check
- Lead Based Paint Letter
- Pre-approve/Proof of Fund
The information is being provided by Greater Greenville MLS. Information deemed reliable but not guaranteed. Information is provided for consumers' personal, non-commercial use, and may not be used for any purpose other than the identification of potential properties for purchase. Copyright 2025 Greater Greenville MLS. All Rights Reserved.
