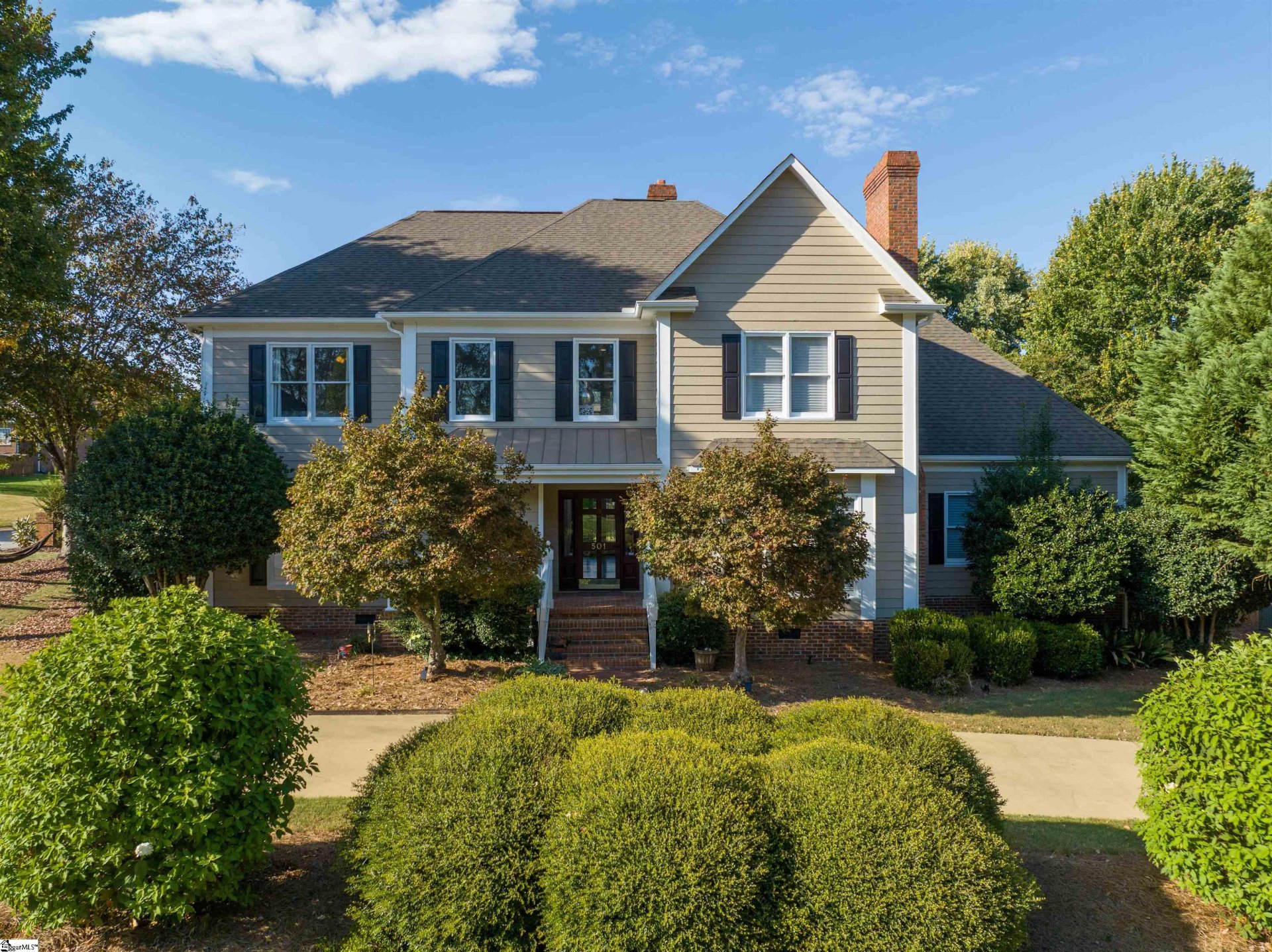
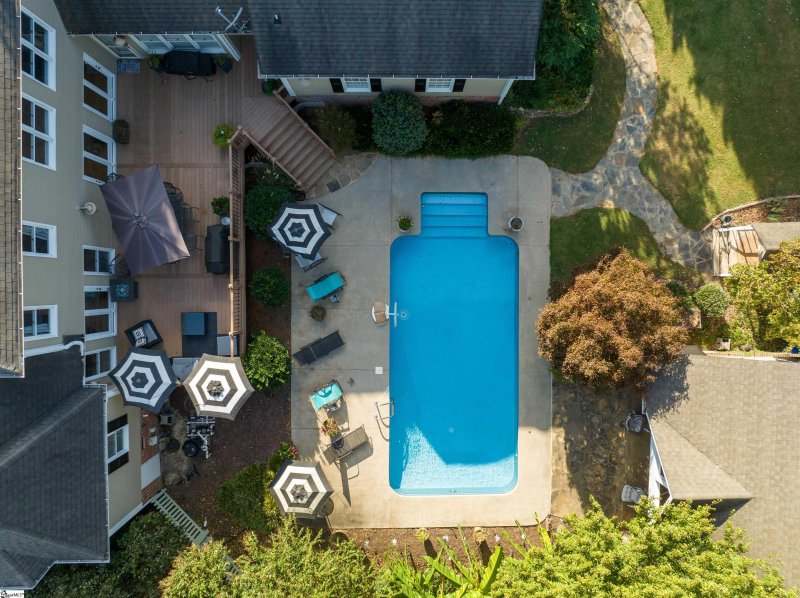
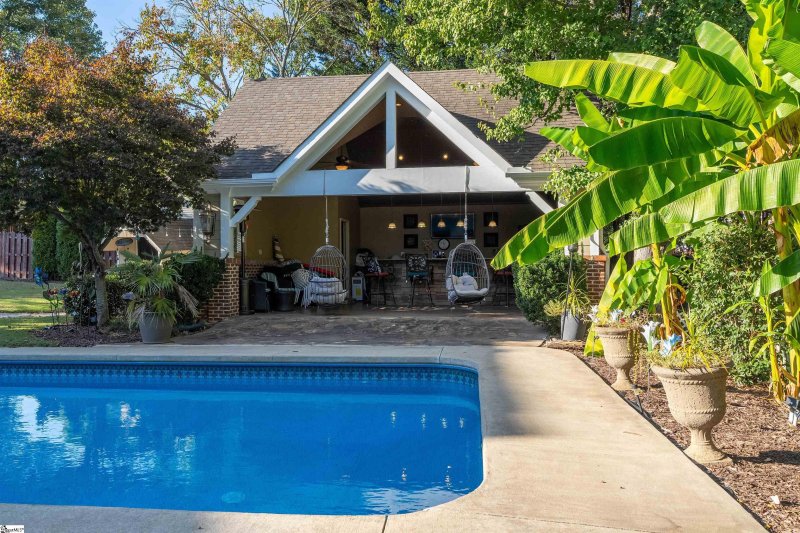
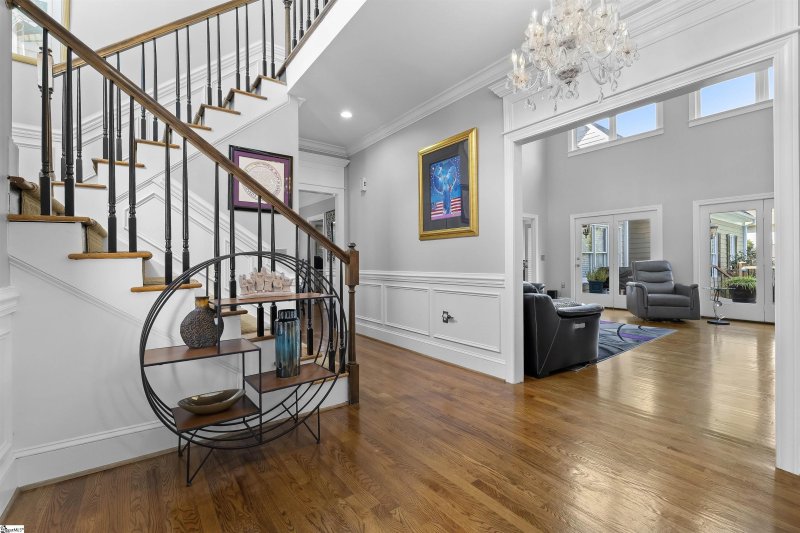
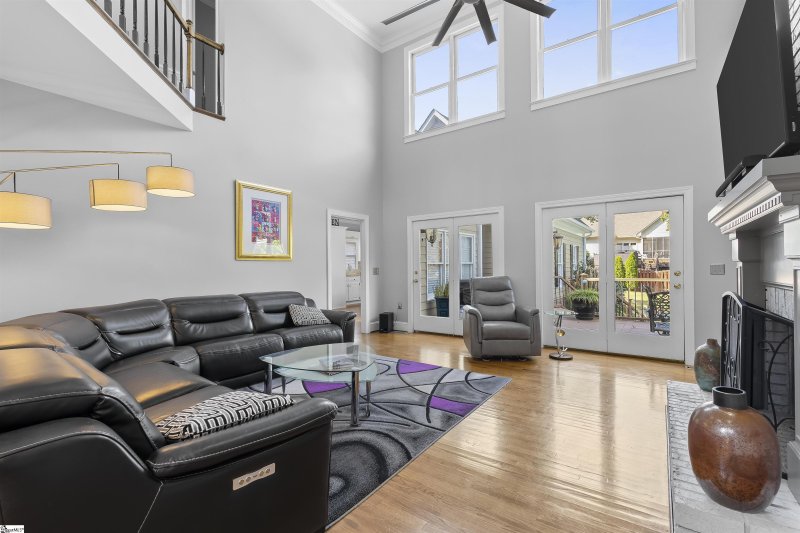
501 Meadowsweet Lane in Roper Mountain Estates, Greenville, SC
SOLD501 Meadowsweet Lane, Greenville, SC 29615
$790,615
$790,615
Sale Summary
Sold below asking price • Sold quickly
Does this home feel like a match?
Let us know — it helps us curate better suggestions for you.
Property Highlights
Bedrooms
4
Bathrooms
3
Property Details
This Property Has Been Sold
This property sold 2 years ago and is no longer available for purchase.
View active listings in Roper Mountain Estates →A true stunner, this exceptional custom-built home features all the features you are looking for and then some! Impressive details begin in the magnificent two-story Foyer, where you are greeted with gleaming hardwoods & a dramatic multi-tiered chandelier. The spacious kitchen is a gourmet masterpiece, boasting stunning granite counter-tops, coordinating back-splash, an island workspace, stainless appliances, AND a large breakfast room.
Time on Site
2 years ago
Property Type
Residential
Year Built
N/A
Lot Size
17,424 SqFt
Price/Sq.Ft.
N/A
HOA Fees
Request Info from Buyer's AgentProperty Details
School Information
Loading map...
Additional Information
Agent Contacts
- Greenville: (864) 757-4000
- Simpsonville: (864) 881-2800
Community & H O A
Room Dimensions
Property Details
- Architectural
- Composition Shingle
- Corner
- Fenced Yard
- Level
- Some Trees
- Underground Utilities
Exterior Features
- Deck
- Patio
- Pool-In Ground
- Porch-Other
- Outdoor Kitchen
- Other/See Remarks
Interior Features
- 1st Floor
- Walk-in
- Dryer – Electric Hookup
- Washer Connection
- Carpet
- Ceramic Tile
- Wood
- Laminate Flooring
- Bamboo
- Cook Top-Smooth
- Dishwasher
- Disposal
- Refrigerator
- Other/See Remarks
- Oven-Electric
- Microwave-Built In
- Laundry
- Bonus Room/Rec Room
- Breakfast Area
- 2 Story Foyer
- Ceiling 9ft+
- Ceiling Smooth
- Ceiling Trey
- Countertops Granite
- Smoke Detector
- Walk In Closet
- Wet Bar
- Pantry – Walk In
Systems & Utilities
- Central Forced
- Electric
- Multi-Units
- Forced Air
- Multi-Units
- Natural Gas
Showing & Documentation
- Seller Disclosure
- Other/See Remarks
- SQFT Sketch
- Advance Notice Required
- Occupied
- Lockbox-Electronic
- Copy Earnest Money Check
- Pre-approve/Proof of Fund
- Signed SDS
- Other/See Remarks
The information is being provided by Greater Greenville MLS. Information deemed reliable but not guaranteed. Information is provided for consumers' personal, non-commercial use, and may not be used for any purpose other than the identification of potential properties for purchase. Copyright 2025 Greater Greenville MLS. All Rights Reserved.
