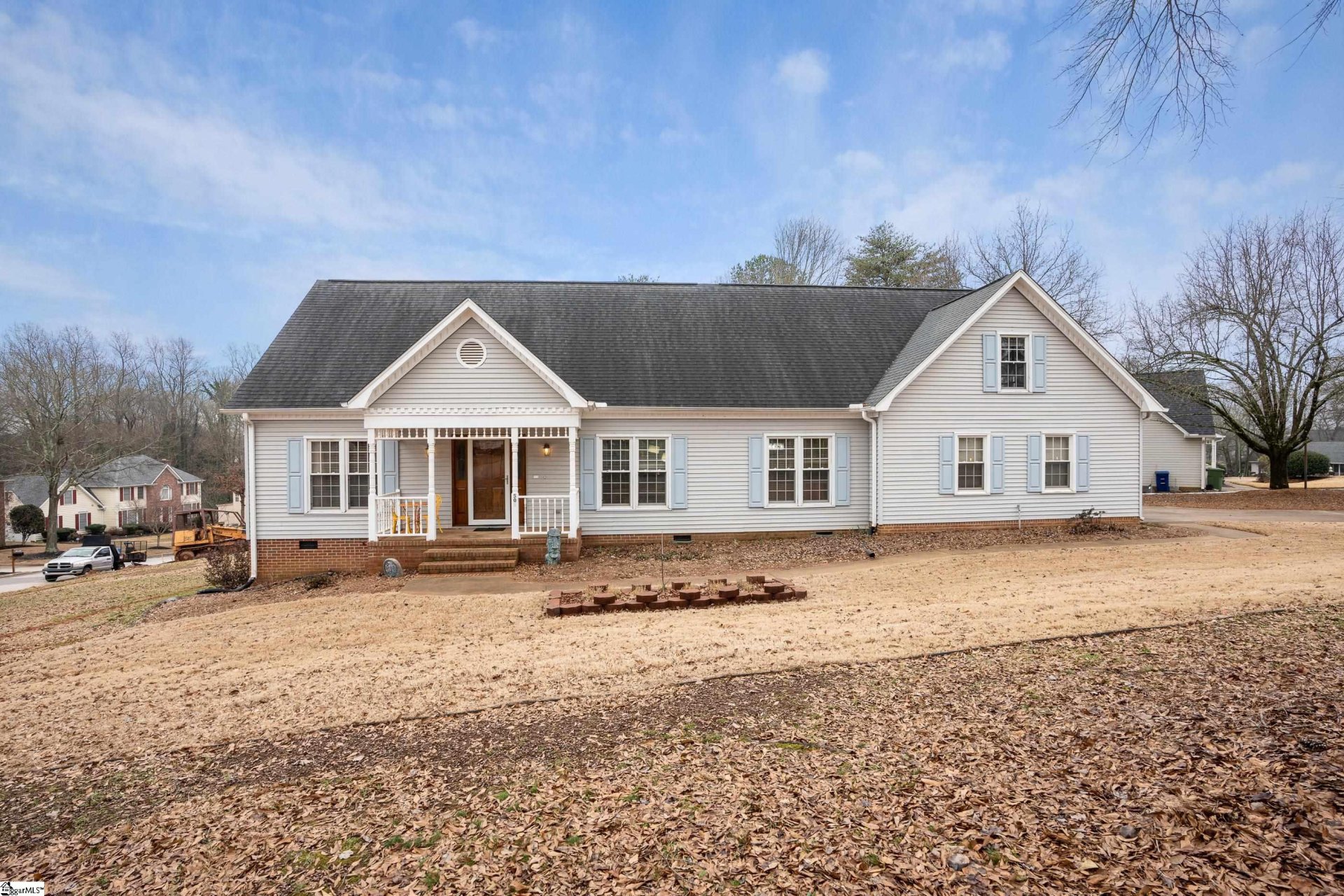
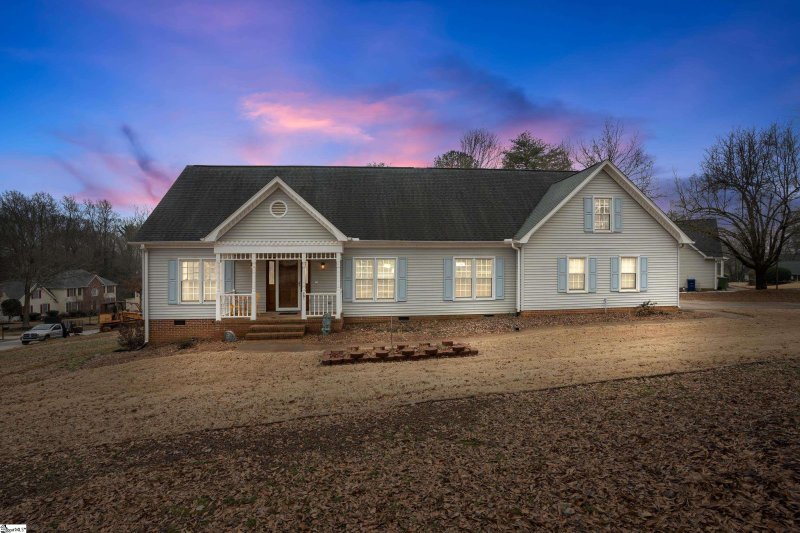
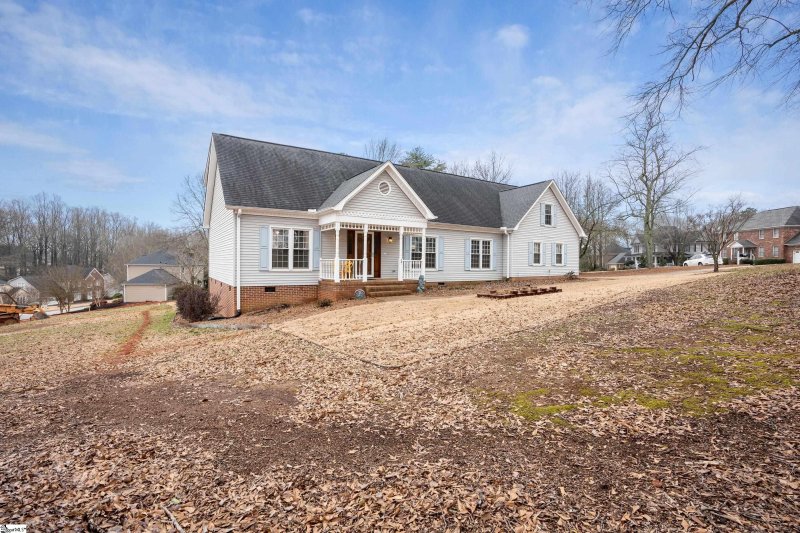
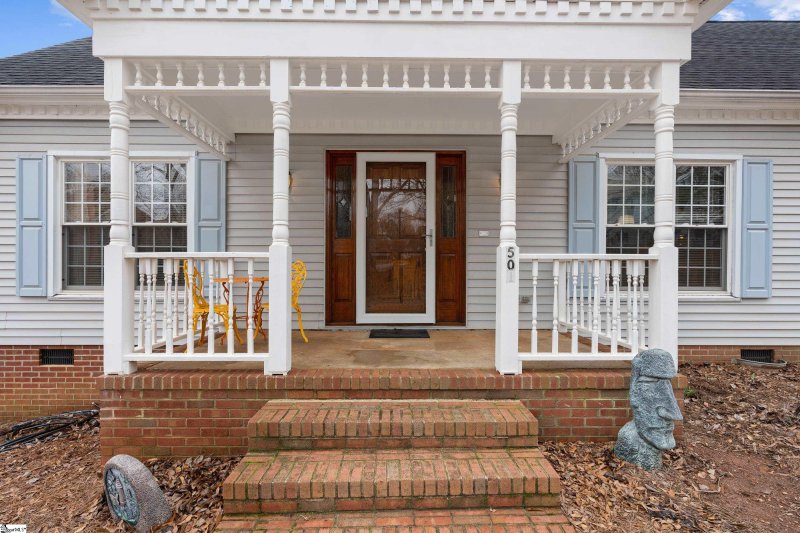
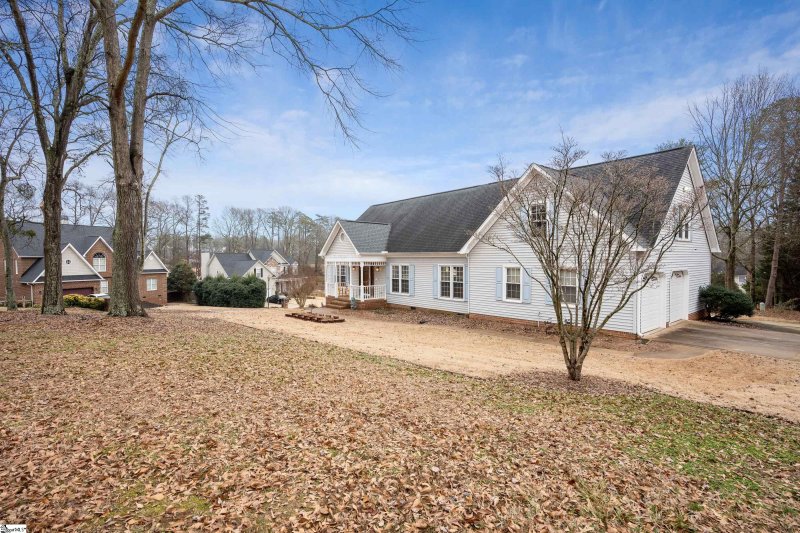
501 Mary Knob Court in Ashford, Greenville, SC
SOLD501 Mary Knob Court, Greenville, SC 29607
$449,000
$449,000
Sale Summary
Sold below asking price • Sold quickly
Does this home feel like a match?
Let us know — it helps us curate better suggestions for you.
Property Highlights
Bedrooms
4
Bathrooms
2
Property Details
This Property Has Been Sold
This property sold 2 years ago and is no longer available for purchase.
View active listings in Ashford →Looking for a 4 bedroom home close to the city, in an established neighborhood, with master on the main level, on a large lot, with a two car garage? Look no further. Welcome to 501 Mary Knob Court.
Time on Site
2 years ago
Property Type
Residential
Year Built
1989
Lot Size
18,295 SqFt
Price/Sq.Ft.
N/A
HOA Fees
Request Info from Buyer's AgentProperty Details
School Information
Loading map...
Additional Information
Agent Contacts
- Greenville: (864) 757-4000
- Simpsonville: (864) 881-2800
Community & H O A
Room Dimensions
Property Details
- Corner
- Sloped
- Some Trees
- Underground Utilities
Exterior Features
- Extra Pad
- Paved
- Deck
- Porch-Front
- Sprklr In Grnd-Partial Yd
- Some Storm Doors
- Tilt Out Windows
- Vinyl/Aluminum Trim
- Windows-Insulated
Interior Features
- Sink
- 1st Floor
- Walk-in
- Dryer – Electric Hookup
- Carpet
- Ceramic Tile
- Wood
- Cook Top-Dwn Draft
- Cook Top-Smooth
- Dishwasher
- Disposal
- Oven-Self Cleaning
- Oven(s)-Wall
- Refrigerator
- Cook Top-Electric
- Oven-Electric
- Double Oven
- Microwave-Built In
- Attic
- Garage
- Laundry
- Sun Room
- Other/See Remarks
- Bonus Room/Rec Room
- 2 Story Foyer
- 2nd Stair Case
- Cable Available
- Ceiling Fan
- Ceiling Blown
- Ceiling Smooth
- Countertops Granite
- Sky Lights
- Smoke Detector
- Window Trmnts-Some Remain
- Walk In Closet
Systems & Utilities
- Central Forced
- Electric
- Multi-Units
- Forced Air
- Multi-Units
- Natural Gas
Showing & Documentation
- Seller Disclosure
- Survey
- Other/See Remarks
- Advance Notice Required
- Appointment/Call Center
- Beware of Pets
- Occupied
- Restricted Hours
- Lockbox-Electronic
- Copy Earnest Money Check
- Pre-approve/Proof of Fund
- Signed SDS
- Specified Sales Contract
- Other/See Remarks
The information is being provided by Greater Greenville MLS. Information deemed reliable but not guaranteed. Information is provided for consumers' personal, non-commercial use, and may not be used for any purpose other than the identification of potential properties for purchase. Copyright 2025 Greater Greenville MLS. All Rights Reserved.
